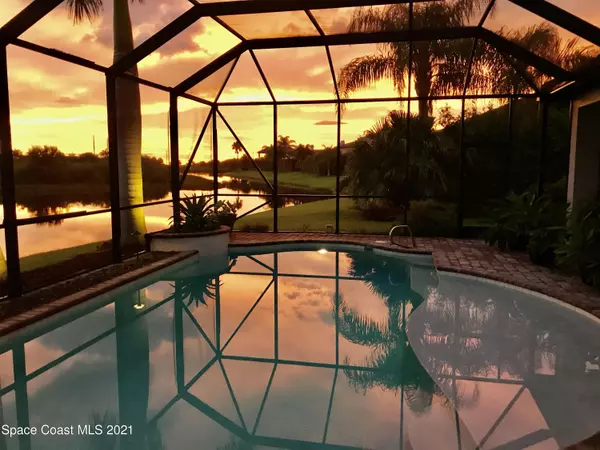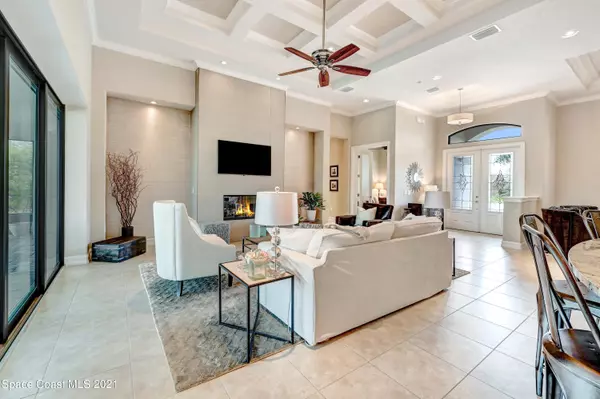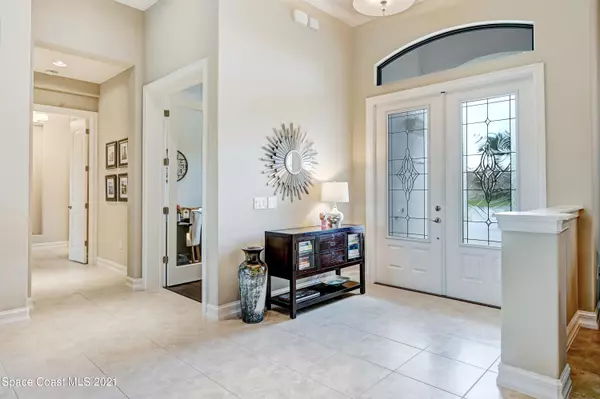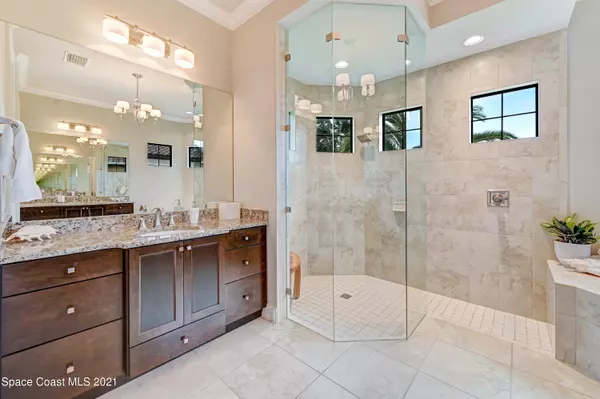$875,000
$850,000
2.9%For more information regarding the value of a property, please contact us for a free consultation.
3 Beds
3 Baths
2,855 SqFt
SOLD DATE : 08/31/2021
Key Details
Sold Price $875,000
Property Type Single Family Home
Sub Type Single Family Residence
Listing Status Sold
Purchase Type For Sale
Square Footage 2,855 sqft
Price per Sqft $306
Subdivision Charolais Estates Phase 1
MLS Listing ID 908381
Sold Date 08/31/21
Bedrooms 3
Full Baths 3
HOA Fees $370
HOA Y/N Yes
Total Fin. Sqft 2855
Originating Board Space Coast MLS (Space Coast Association of REALTORS®)
Year Built 2014
Annual Tax Amount $7,596
Tax Year 2020
Lot Size 0.320 Acres
Acres 0.32
Property Description
Built by Viera's Premium Builder this amazing home feature Impact windows and sliding glass doors, whole house generator, barrel tile roof and 3-car garage. Nestled in a gated community on a water view lot, with towering lighted royal palms, screened pool and oversized covered porch. Quiet dinners from the glass dining room or a party gathering by the pool are both amazing as you watch the sunset over the water. The private office makes working from home a dream. Kept in model home condition this home is one of a kind and ready for the most meticulous buyer. A gourmet kitchen boasts handsome wood cabinetry, a suite of fine SS appliances and a gigantic, work island and breakfast bar. The custom trim and moldings, ceiling details and a fireplace makes this the perfect oasis. Don't miss one.
Location
State FL
County Brevard
Area 217 - Viera West Of I 95
Direction Stadium Pkw to Tavistock Dr, right at round-about into Charolais Estates then left on Imperata.
Interior
Interior Features Breakfast Bar, Breakfast Nook, Built-in Features, His and Hers Closets, Kitchen Island, Open Floorplan, Pantry, Primary Bathroom - Tub with Shower, Primary Bathroom -Tub with Separate Shower, Primary Downstairs, Split Bedrooms, Walk-In Closet(s)
Heating Central
Cooling Central Air
Flooring Carpet, Tile
Fireplaces Type Other
Furnishings Unfurnished
Fireplace Yes
Appliance Convection Oven, Dishwasher, Disposal, Dryer, Gas Water Heater, Microwave, Refrigerator, Washer
Laundry Sink
Exterior
Exterior Feature Storm Shutters
Parking Features Attached, Garage Door Opener
Garage Spaces 3.0
Pool Private, Salt Water, Other
Utilities Available Cable Available, Electricity Connected, Natural Gas Connected, Water Available
Amenities Available Management - Full Time, Management - Off Site
View Lake, Pond, Pool, Water
Roof Type Concrete,Tile
Street Surface Asphalt
Porch Patio, Porch, Screened
Garage Yes
Building
Lot Description Sprinklers In Front, Sprinklers In Rear
Faces Northeast
Sewer Public Sewer
Water Public, Well
Level or Stories One
New Construction No
Schools
Elementary Schools Manatee
High Schools Viera
Others
HOA Name Fairway Management/Diane Briggs
HOA Fee Include Security
Senior Community No
Tax ID 25-36-32-Ug-0000a.0-0002.00
Security Features Security Gate
Acceptable Financing Cash, Conventional, FHA, VA Loan
Listing Terms Cash, Conventional, FHA, VA Loan
Special Listing Condition Standard
Read Less Info
Want to know what your home might be worth? Contact us for a FREE valuation!

Our team is ready to help you sell your home for the highest possible price ASAP

Bought with RE/MAX Elite
"Molly's job is to find and attract mastery-based agents to the office, protect the culture, and make sure everyone is happy! "





