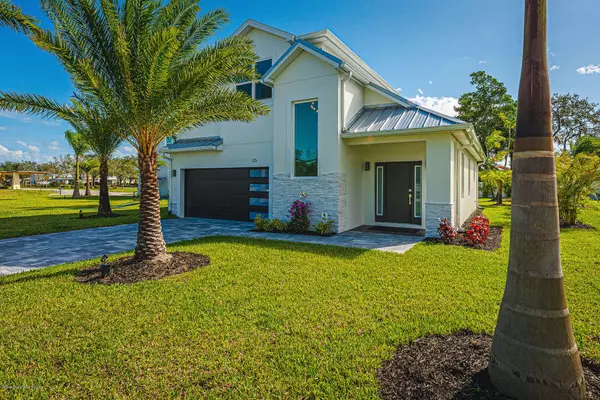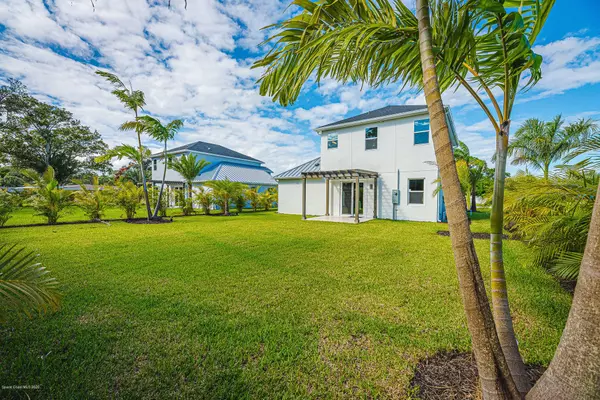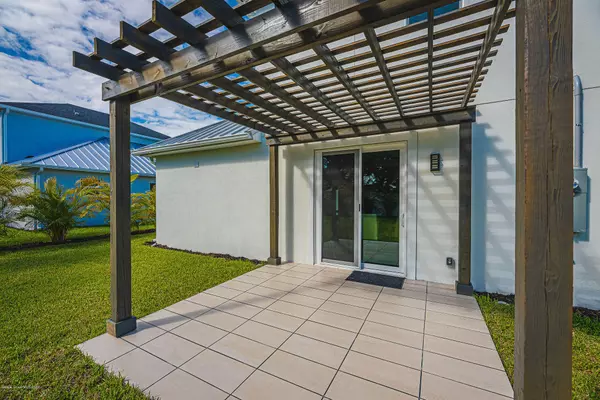$470,000
$499,000
5.8%For more information regarding the value of a property, please contact us for a free consultation.
3 Beds
3 Baths
1,865 SqFt
SOLD DATE : 03/03/2021
Key Details
Sold Price $470,000
Property Type Single Family Home
Sub Type Single Family Residence
Listing Status Sold
Purchase Type For Sale
Square Footage 1,865 sqft
Price per Sqft $252
Subdivision Country Club Colony
MLS Listing ID 889582
Sold Date 03/03/21
Bedrooms 3
Full Baths 2
Half Baths 1
HOA Y/N No
Total Fin. Sqft 1865
Originating Board Space Coast MLS (Space Coast Association of REALTORS®)
Year Built 2020
Annual Tax Amount $983
Tax Year 2020
Lot Size 6,970 Sqft
Acres 0.16
Property Description
Boasting true pride in craftsmanship, this exquisite home was custom built with impeccable attention to detail. Located only a stones throw from Downtown Melbourne, this modern luxury oasis is situated on a beautifully vegetated lot with mature Areca, Coconut, Sylvester, Royal Bottle, & Cuban Royal Palms. Inside, this home offers a bright open floor-plan with 3 bedrooms, 2.5 bathrooms, and 1,865 square feet under air. The custom designed kitchen features soft-close 42'' lighted cabinetry, a full SS appliance package with a built-in drawer-microwave and exhaust hood, upgraded Moen chrome fixtures, a breakfast bar and an oversized island with sparkle white quartz countertops.
Additional interior features include 15''x30'' European porcelain tile throughout, a custom marble staircase w/ powder coated SS cable railing, designer light fixtures/fans in every room, Jack & Jill guest bathroom, master suite with a frameless rain shower & 60" soaking tub, 2nd floor laundry with 30" cabinets & extra-large capacity washer/dryer. Enjoy peace of mind knowing this home comes equipped with all PGT insulated and impact rated windows, superior insulation, 6 exterior security cameras, video doorbell, and landscape lighting.
Location
State FL
County Brevard
Area 330 - Melbourne - Central
Direction From Babcock, Head west on Melbourne Ave, Right on Greenway, Right on Peekskill, Home will be the second on right.
Interior
Interior Features Breakfast Bar, Built-in Features, Ceiling Fan(s), Guest Suite, Jack and Jill Bath, Kitchen Island, Open Floorplan, Pantry, Primary Bathroom - Tub with Shower, Primary Bathroom -Tub with Separate Shower, Split Bedrooms, Walk-In Closet(s)
Heating Central, Electric
Cooling Central Air, Electric
Flooring Tile
Furnishings Unfurnished
Appliance Dishwasher, Disposal, Dryer, Electric Range, Electric Water Heater, Microwave, Refrigerator, Washer
Laundry Electric Dryer Hookup, Gas Dryer Hookup, Washer Hookup
Exterior
Exterior Feature ExteriorFeatures
Garage Attached, Garage Door Opener
Garage Spaces 2.0
Pool None
Utilities Available Cable Available, Electricity Connected
Waterfront No
Roof Type Metal,Shingle
Street Surface Asphalt
Porch Patio
Parking Type Attached, Garage Door Opener
Garage Yes
Building
Lot Description Historic Area, Sprinklers In Front, Sprinklers In Rear
Faces North
Sewer Public Sewer
Water Public, Well
Level or Stories Two
New Construction No
Schools
Elementary Schools University Park
High Schools Melbourne
Others
Pets Allowed Yes
HOA Name COUNTRY CLUB COLONY
Senior Community No
Tax ID 28-37-04-75-00000.0-0143.00
Security Features Closed Circuit Camera(s),Security System Leased
Acceptable Financing Cash, Conventional, VA Loan
Listing Terms Cash, Conventional, VA Loan
Special Listing Condition Standard
Read Less Info
Want to know what your home might be worth? Contact us for a FREE valuation!

Our team is ready to help you sell your home for the highest possible price ASAP

Bought with RE/MAX Elite

"Molly's job is to find and attract mastery-based agents to the office, protect the culture, and make sure everyone is happy! "





