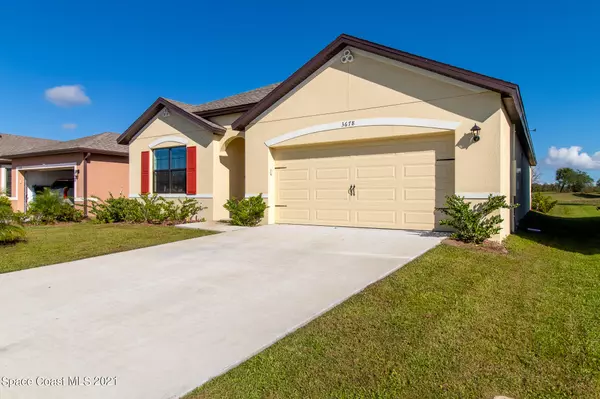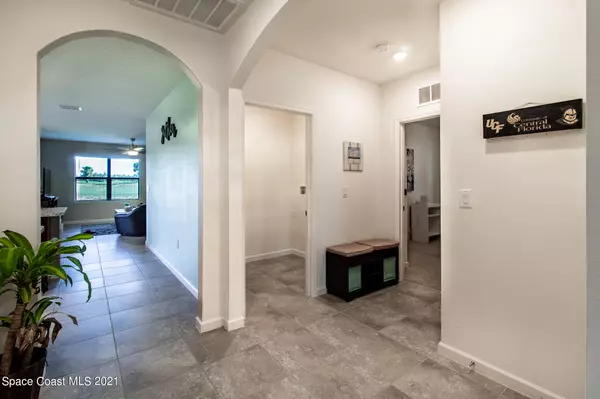$306,500
$312,000
1.8%For more information regarding the value of a property, please contact us for a free consultation.
4 Beds
2 Baths
1,830 SqFt
SOLD DATE : 12/08/2021
Key Details
Sold Price $306,500
Property Type Single Family Home
Sub Type Single Family Residence
Listing Status Sold
Purchase Type For Sale
Square Footage 1,830 sqft
Price per Sqft $167
Subdivision The Dunes At Indian River Preserve
MLS Listing ID 919814
Sold Date 12/08/21
Bedrooms 4
Full Baths 2
HOA Fees $91/qua
HOA Y/N Yes
Total Fin. Sqft 1830
Originating Board Space Coast MLS (Space Coast Association of REALTORS®)
Year Built 2020
Annual Tax Amount $513
Tax Year 2019
Lot Size 6,098 Sqft
Acres 0.14
Property Description
**ACCEPTING BACKUPS** This beautifully maintained 4/2/2 2020 home overlooks the golf course in the highly sought-after Dunes at Indian River Preserve. The open floor plan is perfect for entertaining guests, and shows off the many features, including; views of the golf course from almost every room, 18'' ceramic tile throughout living areas, carpeted bedrooms, huge breakfast bar with plenty of prep space, gorgeous 42'' cabinets, stainless steel appliances, walk-in pantry, a dining area with perfect views of the golf course, built-in features, spacious rooms with walk-in closets, a large master bathroom, and Smart Home Technologies. This home has had 1 owner, and been meticulously maintained. Get the most out of this Energy Efficient home, and call it your own.
Location
State FL
County Brevard
Area 101 - Mims/Scottsmoor
Direction I-95 to SR 46 Exit, head East, turn left into Indian River Preserve and follow to Falcon Lane. From US1 - head West on SR 46, then left into Indian River Preserve. Follow to Falcon Lane
Interior
Interior Features Kitchen Island, Pantry, Split Bedrooms, Walk-In Closet(s)
Heating Central, Electric
Cooling Central Air, Electric
Flooring Carpet, Tile
Appliance Dishwasher, Disposal, Electric Range, Electric Water Heater, ENERGY STAR Qualified Dishwasher, Microwave, Refrigerator
Exterior
Exterior Feature ExteriorFeatures
Parking Features Attached
Garage Spaces 2.0
Pool None
Utilities Available Cable Available, Water Available
Amenities Available Jogging Path, Maintenance Grounds, Management - Off Site
View Golf Course
Roof Type Shingle
Street Surface Asphalt
Porch Porch
Garage Yes
Building
Faces South
Sewer Public Sewer
Water Public
Level or Stories One
New Construction No
Schools
Elementary Schools Pinewood
High Schools Astronaut
Others
Pets Allowed Yes
HOA Name Towers Property Management
Senior Community No
Tax ID 21-35-06-Xh-0000a.0-0020.00
Security Features Smoke Detector(s)
Acceptable Financing Cash, Conventional, FHA, VA Loan
Listing Terms Cash, Conventional, FHA, VA Loan
Special Listing Condition Standard
Read Less Info
Want to know what your home might be worth? Contact us for a FREE valuation!

Our team is ready to help you sell your home for the highest possible price ASAP

Bought with EXP Realty LLC
"Molly's job is to find and attract mastery-based agents to the office, protect the culture, and make sure everyone is happy! "





