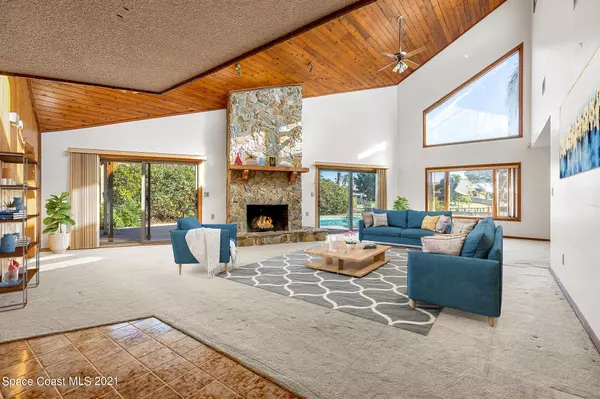$685,000
$749,000
8.5%For more information regarding the value of a property, please contact us for a free consultation.
4 Beds
4 Baths
2,685 SqFt
SOLD DATE : 03/21/2022
Key Details
Sold Price $685,000
Property Type Single Family Home
Sub Type Single Family Residence
Listing Status Sold
Purchase Type For Sale
Square Footage 2,685 sqft
Price per Sqft $255
Subdivision Villa De Palmas Unit 4
MLS Listing ID 923751
Sold Date 03/21/22
Bedrooms 4
Full Baths 3
Half Baths 1
HOA Fees $6/ann
HOA Y/N Yes
Total Fin. Sqft 2685
Originating Board Space Coast MLS (Space Coast Association of REALTORS®)
Year Built 1981
Annual Tax Amount $3,944
Tax Year 2020
Lot Size 9,148 Sqft
Acres 0.21
Property Description
Perched at the head of a Sykes Creek inlet, this canal front property is a fanciful fusion of natural elements, sun-lit spaces & outdoor beauty! A wood-plank cathedral ceiling soars over a bright great rm w/large sliders & picture windows overlooking the pool, wide canal & boat dock. The stone floor-to-ceiling fireplace brings warmth to voluminous, open areas. A generous b-fast bar kitchen features scads of cabinets & flows into substantial dining. Epic in size, the 1st-floor owner's suite has plenty of rm for reading/exercise/media. Upstairs exhibits 2 giant bdrms, a full bath, loft w/a 'bird's eye view' of the great rm & a balcony w/vibrant vistas of the outside oasis. While interior cosmetic updates may be desired, this home boasts a NEWER roof, A/C & water heater!
Location
State FL
County Brevard
Area 251 - Central Merritt Island
Direction From 528, go south on N Courtenay Pkwy. Left on Via De La Reina, right on Sykes Creek Dr. Address will be on left.
Interior
Interior Features Breakfast Bar, Ceiling Fan(s), Kitchen Island, Open Floorplan, Pantry, Primary Bathroom -Tub with Separate Shower, Primary Downstairs, Split Bedrooms, Vaulted Ceiling(s), Walk-In Closet(s)
Flooring Carpet, Tile
Fireplaces Type Wood Burning, Other
Furnishings Unfurnished
Fireplace Yes
Appliance Dishwasher, Disposal, Electric Range, Electric Water Heater, Refrigerator
Exterior
Exterior Feature Balcony, Storm Shutters
Garage Attached, On Street, Other
Garage Spaces 2.0
Pool In Ground, Private, Other
Utilities Available Cable Available, Electricity Connected
Amenities Available Maintenance Grounds, Management - Off Site
Waterfront Yes
Waterfront Description Canal Front,Navigable Water
View Canal, Water
Roof Type Shingle
Porch Patio
Parking Type Attached, On Street, Other
Garage Yes
Building
Faces West
Sewer Public Sewer
Water Public
Level or Stories Two
New Construction No
Schools
Elementary Schools Carroll
High Schools Merritt Island
Others
Pets Allowed Yes
HOA Name Trey Bowman; captainfoogmail.com
Senior Community No
Tax ID 24-36-14-03-0000g.0-0012.00
Acceptable Financing Cash, Conventional, FHA, VA Loan
Listing Terms Cash, Conventional, FHA, VA Loan
Special Listing Condition Standard
Read Less Info
Want to know what your home might be worth? Contact us for a FREE valuation!

Our team is ready to help you sell your home for the highest possible price ASAP

Bought with Keller Williams Realty Brevard

"Molly's job is to find and attract mastery-based agents to the office, protect the culture, and make sure everyone is happy! "





