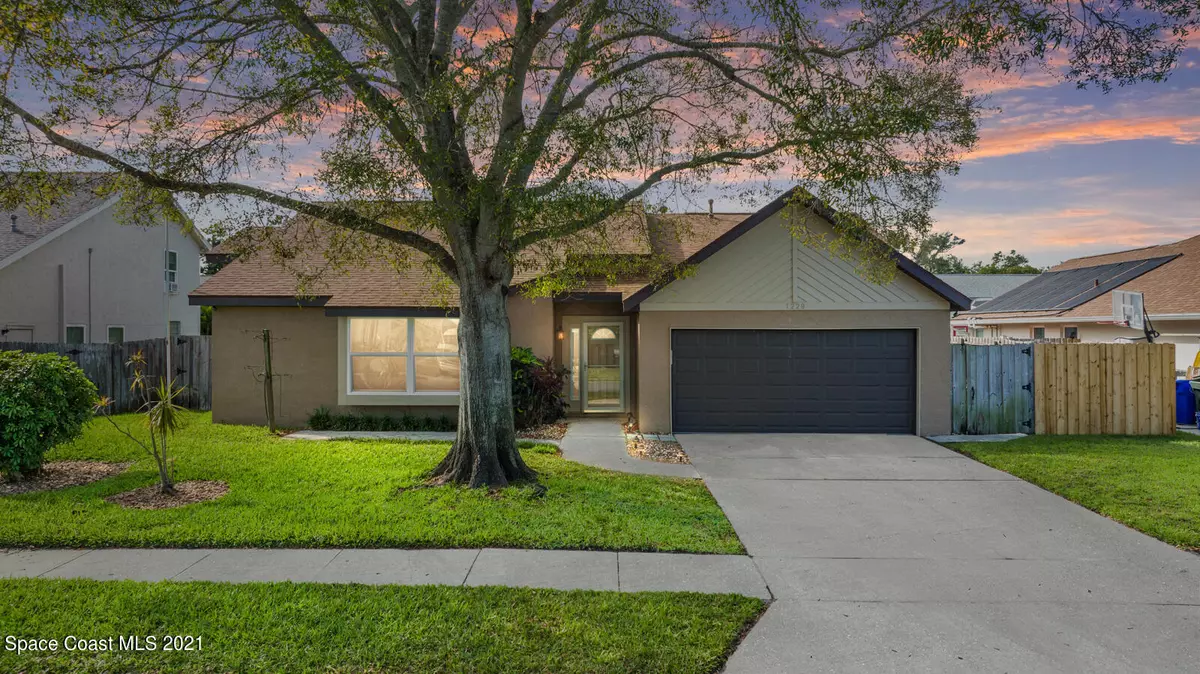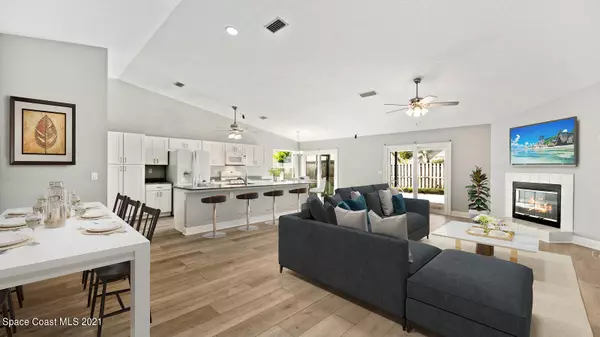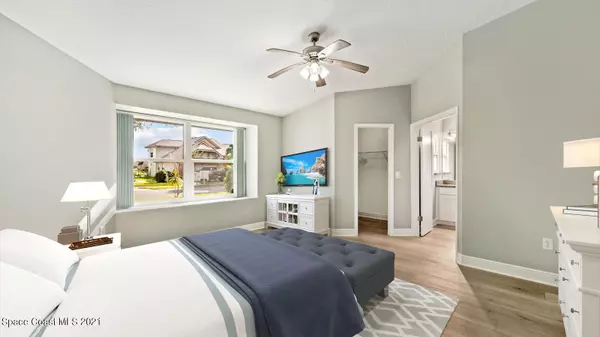$393,500
$379,900
3.6%For more information regarding the value of a property, please contact us for a free consultation.
3 Beds
2 Baths
1,712 SqFt
SOLD DATE : 03/04/2022
Key Details
Sold Price $393,500
Property Type Single Family Home
Sub Type Single Family Residence
Listing Status Sold
Purchase Type For Sale
Square Footage 1,712 sqft
Price per Sqft $229
Subdivision Three Meadows Phase I
MLS Listing ID 923997
Sold Date 03/04/22
Bedrooms 3
Full Baths 2
HOA Fees $7/ann
HOA Y/N Yes
Total Fin. Sqft 1712
Originating Board Space Coast MLS (Space Coast Association of REALTORS®)
Year Built 1990
Annual Tax Amount $1,452
Tax Year 2021
Lot Size 7,405 Sqft
Acres 0.17
Property Description
*** Please submit all offers by 6pm on 1/18/22. Beautifully open, abounding w/natural light, stocked w/modern renovations, topped w/a newer roof & graced w/a sparkling pool! Grey-hued luxury vinyl floors sweep throughout this home's liberal living & dining spaces. A white tiled fireplace catches your eye in the generous great rm, seamlessly flowing into a spotless granite island kitchen. The abundance of crisp white cabinetry w/brushed nickel hardware complements white appliances & a gas stove, accenting this contemporary spot to gather & feast w/family & friends. A charming window seat, walk-in closet, dual granite sinks & updated tiled shower w/bench seating create an ultra-comfy owner's suite.
Location
State FL
County Brevard
Area 214 - Rockledge - West Of Us1
Direction From I-95, go east on Barnes Blvd. Left on Three Meadows Dr, left on Walnut Grove Way, right on Rolling Meadows Dr, right on Sugar Creek Ln. Address will be on right.
Interior
Interior Features Ceiling Fan(s), Eat-in Kitchen, Kitchen Island, Open Floorplan, Primary Bathroom - Tub with Shower, Split Bedrooms, Walk-In Closet(s)
Flooring Vinyl
Fireplaces Type Wood Burning, Other
Furnishings Unfurnished
Fireplace Yes
Appliance Dishwasher, Disposal, Dryer, Freezer, Gas Range, Gas Water Heater, Ice Maker, Microwave, Refrigerator, Washer
Laundry Electric Dryer Hookup, Gas Dryer Hookup, In Garage, Washer Hookup
Exterior
Exterior Feature ExteriorFeatures
Parking Features Attached, Garage Door Opener, Other
Garage Spaces 2.0
Fence Fenced, Wood
Pool In Ground, Private, Other
Utilities Available Cable Available, Electricity Connected, Natural Gas Connected
Amenities Available Maintenance Grounds, Management - Off Site
View Pool
Roof Type Shingle
Porch Patio, Porch, Screened
Garage Yes
Building
Lot Description Sprinklers In Front, Sprinklers In Rear
Faces East
Sewer Public Sewer
Water Public, Well
Level or Stories One
Additional Building Shed(s)
New Construction No
Schools
Elementary Schools Andersen
High Schools Rockledge
Others
Pets Allowed Yes
HOA Name TCB;
Senior Community No
Tax ID 25-36-21-25-0000b.0-0042.00
Acceptable Financing Cash, Conventional, FHA, VA Loan
Listing Terms Cash, Conventional, FHA, VA Loan
Special Listing Condition Standard
Read Less Info
Want to know what your home might be worth? Contact us for a FREE valuation!

Our team is ready to help you sell your home for the highest possible price ASAP

Bought with EXP Realty, LLC
"Molly's job is to find and attract mastery-based agents to the office, protect the culture, and make sure everyone is happy! "





