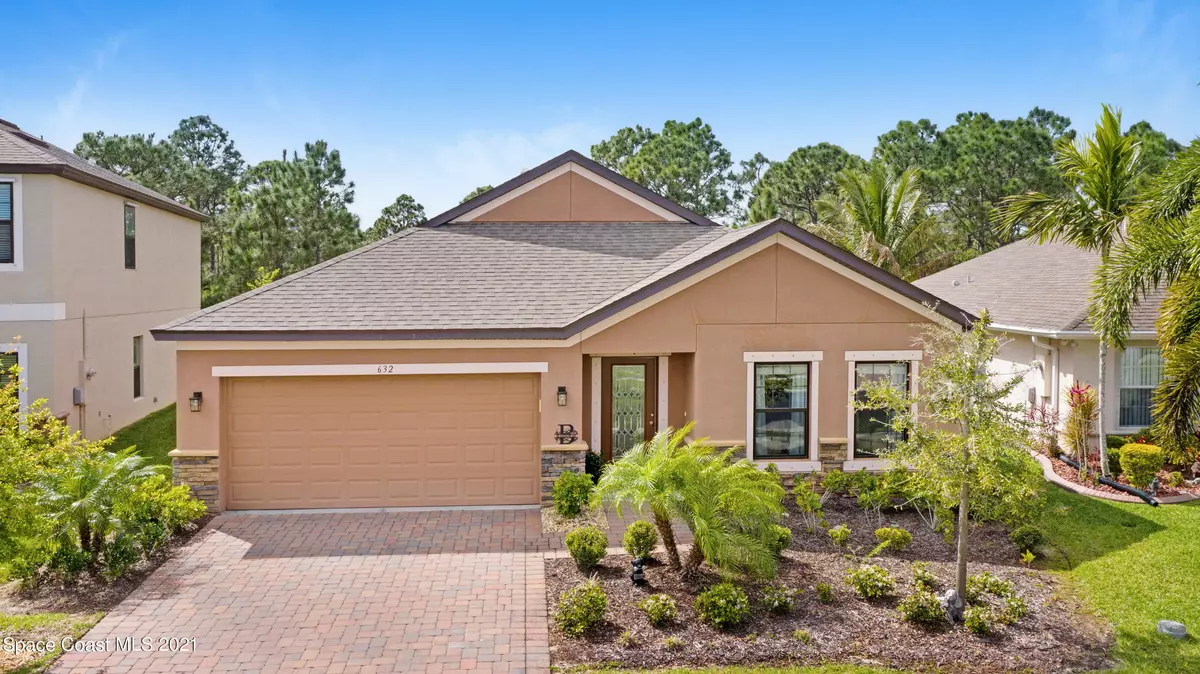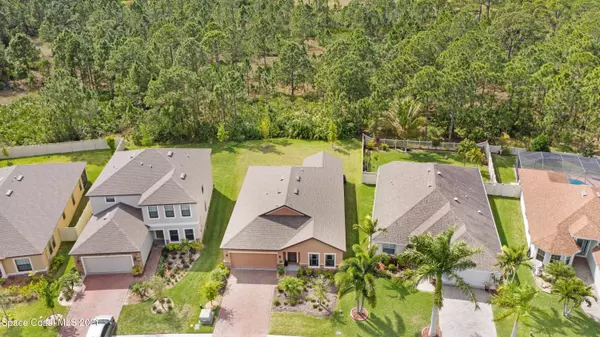$285,000
$280,000
1.8%For more information regarding the value of a property, please contact us for a free consultation.
3 Beds
2 Baths
1,975 SqFt
SOLD DATE : 04/22/2021
Key Details
Sold Price $285,000
Property Type Single Family Home
Sub Type Single Family Residence
Listing Status Sold
Purchase Type For Sale
Square Footage 1,975 sqft
Price per Sqft $144
Subdivision Amberwood At Bayside Lakes
MLS Listing ID 899599
Sold Date 04/22/21
Bedrooms 3
Full Baths 2
HOA Fees $70/qua
HOA Y/N Yes
Total Fin. Sqft 1975
Originating Board Space Coast MLS (Space Coast Association of REALTORS®)
Year Built 2018
Annual Tax Amount $4,074
Tax Year 2020
Lot Size 7,405 Sqft
Acres 0.17
Property Description
* WILDLY POPULAR SENECA MODEL in the AMBERWOOD COMMUNITY at BAYSIDE LAKES * BARELY LIVED IN * This was the seller's second home and Practically NEW * Featuring a Versatile Floor Plan with Living/Dining Combo and a Beautiful Kitchen which is connected to a Spacious Family Room with sliders to the Patio. Master Suite has a Huge Walk-in Closet and an adjoining Office Space which could be used as a Workout Room, Nursery, Study, Etc. Such great assets - Vaulted Ceilings, Granite Countertops, lots of Natural Lighting, Window Coverings, Concrete Block and more. Big Back Yard with Wooded View and patio area. Fencing allowed. THIS ONE HAS IT ALL!
Location
State FL
County Brevard
Area 343 - Se Palm Bay
Direction From I-95 and Malabar, take Malabar west, Left on Emerson, Left on Cogan, Right into Amberwood on Demerons, right on Dillard
Interior
Interior Features Breakfast Nook, Kitchen Island, Primary Bathroom - Tub with Shower, Primary Bathroom -Tub with Separate Shower, Vaulted Ceiling(s), Walk-In Closet(s)
Heating Central, Electric
Cooling Central Air, Electric
Flooring Carpet, Tile
Furnishings Unfurnished
Appliance Dishwasher, Disposal, Dryer, Electric Range, Electric Water Heater, Microwave, Refrigerator, Washer
Exterior
Exterior Feature Storm Shutters
Parking Features Attached, Garage Door Opener
Garage Spaces 2.0
Pool Community
Utilities Available Cable Available, Electricity Connected, Water Available
Amenities Available Basketball Court, Clubhouse, Jogging Path, Maintenance Grounds, Management - Full Time, Park, Playground, Sauna, Tennis Court(s)
View Trees/Woods
Roof Type Shingle
Porch Porch
Garage Yes
Building
Lot Description Sprinklers In Front, Sprinklers In Rear
Faces East
Sewer Public Sewer
Water Public, Well
Level or Stories One
New Construction No
Schools
Elementary Schools Westside
High Schools Bayside
Others
HOA Name Anytime Property Management Heather Wells
Senior Community No
Tax ID 29-37-30-02-00000.0-0036.00
Acceptable Financing Cash, Conventional, FHA, VA Loan
Listing Terms Cash, Conventional, FHA, VA Loan
Special Listing Condition Standard
Read Less Info
Want to know what your home might be worth? Contact us for a FREE valuation!

Our team is ready to help you sell your home for the highest possible price ASAP

Bought with Hoven Real Estate
"Molly's job is to find and attract mastery-based agents to the office, protect the culture, and make sure everyone is happy! "





