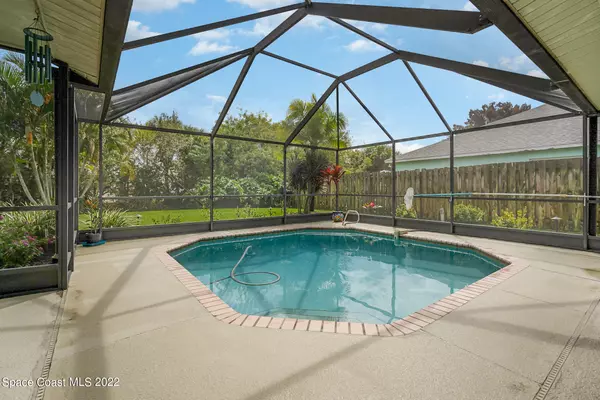$555,000
$525,000
5.7%For more information regarding the value of a property, please contact us for a free consultation.
3 Beds
2 Baths
2,240 SqFt
SOLD DATE : 05/13/2022
Key Details
Sold Price $555,000
Property Type Single Family Home
Sub Type Single Family Residence
Listing Status Sold
Purchase Type For Sale
Square Footage 2,240 sqft
Price per Sqft $247
Subdivision Sunset Lakes Pud Phase 2
MLS Listing ID 931016
Sold Date 05/13/22
Bedrooms 3
Full Baths 2
HOA Fees $66/ann
HOA Y/N Yes
Total Fin. Sqft 2240
Originating Board Space Coast MLS (Space Coast Association of REALTORS®)
Year Built 1999
Annual Tax Amount $4,182
Tax Year 2021
Lot Size 0.280 Acres
Acres 0.28
Property Description
Come check out this beautiful 3 bedroom, 2 bath, 3 car garage, pool home located in the wonderful community of Sunset Lakes. Home features an open concept, split floor plan, with office/flex room (could be 4th bedroom) tons of natural light from several large glass sliding doors and bay windows in the breakfast nook area. Kitchen and living area is open and spacious, high ceilings and nice views of the covered lanai area, screened pool and private backyard. Large master bedroom and bath, 2 walk in closets, 2 sinks, tub and walk in shower. Home features 4 year old roof, new electric pool heater, hw heater 2 years old, Trane AC/Heat, hurricane shutters, great curb appeal. Sunset Lakes is a gated community with fishing pier, picnic area, playground, tennis and basketball courts gated entrance. Close proximity to NASA. Space X, Port Canaveral, Beaches, shopping and more. Orlando Airport a short 45 minute drive.
Location
State FL
County Brevard
Area 250 - N Merritt Island
Direction From Beachside 528 head North about 1.5 miles and the entrance of Sunset Lakes wiil be on your left. Go thru the gate and turn left on Sunward Dr. Home will be on your left.
Interior
Interior Features Breakfast Bar, Built-in Features, Ceiling Fan(s), Eat-in Kitchen, His and Hers Closets, Open Floorplan, Pantry, Primary Bathroom - Tub with Shower, Primary Downstairs, Split Bedrooms, Vaulted Ceiling(s), Walk-In Closet(s)
Heating Central
Cooling Central Air
Flooring Carpet, Laminate, Tile
Appliance Dishwasher, Disposal, Double Oven, Dryer, Electric Range, Electric Water Heater, Microwave, Refrigerator, Washer
Exterior
Exterior Feature Storm Shutters
Garage Attached, Garage Door Opener
Garage Spaces 3.0
Pool Electric Heat, In Ground, Private, Screen Enclosure
Utilities Available Cable Available, Electricity Connected
Amenities Available Basketball Court, Boat Dock, Maintenance Grounds, Management - Full Time, Management - Off Site, Playground, Tennis Court(s)
Waterfront No
Roof Type Shingle
Street Surface Asphalt
Porch Patio, Porch, Screened
Parking Type Attached, Garage Door Opener
Garage Yes
Building
Faces West
Sewer Public Sewer
Water Public
Level or Stories One
New Construction No
Schools
Elementary Schools Carroll
High Schools Merritt Island
Others
Pets Allowed Yes
HOA Name Leland Management
Senior Community No
Tax ID 24-36-03-77-0000a.0-0021.00
Acceptable Financing Cash, Conventional, FHA, VA Loan
Listing Terms Cash, Conventional, FHA, VA Loan
Special Listing Condition Standard
Read Less Info
Want to know what your home might be worth? Contact us for a FREE valuation!

Our team is ready to help you sell your home for the highest possible price ASAP

Bought with Blue Marlin Real Estate

"Molly's job is to find and attract mastery-based agents to the office, protect the culture, and make sure everyone is happy! "





