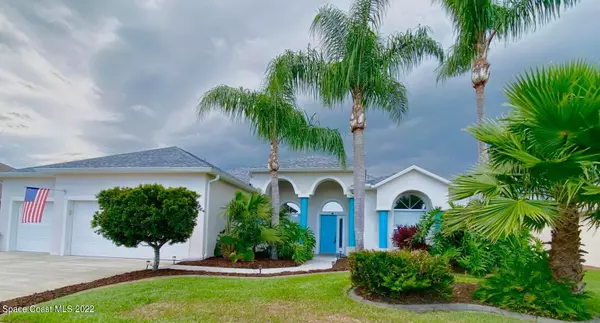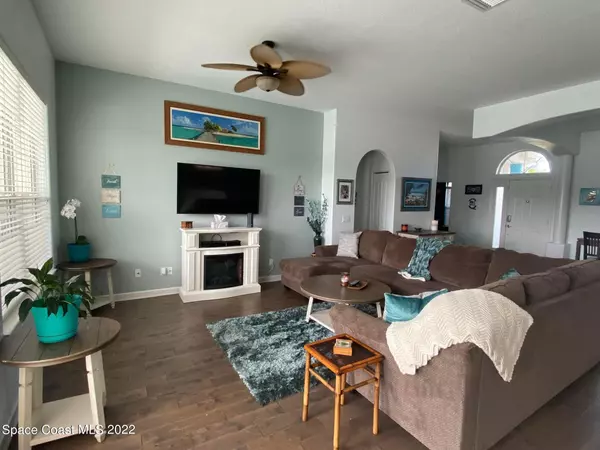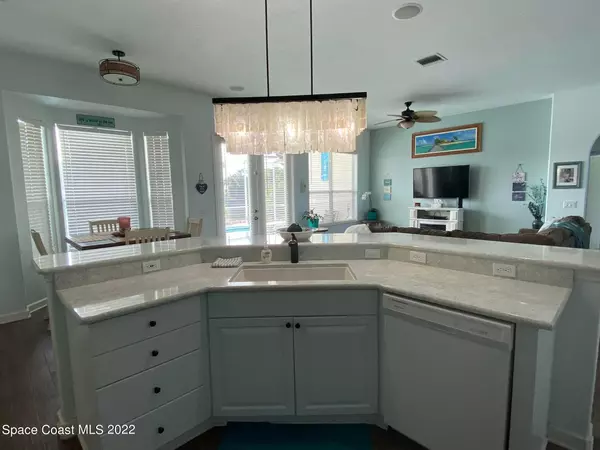$610,000
$595,000
2.5%For more information regarding the value of a property, please contact us for a free consultation.
5 Beds
3 Baths
2,311 SqFt
SOLD DATE : 07/18/2022
Key Details
Sold Price $610,000
Property Type Single Family Home
Sub Type Single Family Residence
Listing Status Sold
Purchase Type For Sale
Square Footage 2,311 sqft
Price per Sqft $263
Subdivision Sunset Lakes Pud Phase 2
MLS Listing ID 937312
Sold Date 07/18/22
Bedrooms 5
Full Baths 2
Half Baths 1
HOA Fees $396
HOA Y/N Yes
Total Fin. Sqft 2311
Originating Board Space Coast MLS (Space Coast Association of REALTORS®)
Year Built 1998
Annual Tax Amount $3,476
Tax Year 2021
Lot Size 8,712 Sqft
Acres 0.2
Property Description
It's coastal living at it's best with this lakefront, pool home located in Sunset Lakes, a gated community on North Merritt Island. This home with spacious living areas has engineered hard wood floors in living areas and brand new carpet in the bedrooms. It's an ideal split plan, the master bedroom suite with office/nursey/study is on one side, three nice sized bedrooms and pool bath on the other. Kitchen was updated with cambria quartz countertops and new lighting. The roof and AC were replaced in 2017. There is a security system, but not monitored at this time. Conveniently located to 528 Beachline, shopping, The Port and beautiful Brevard beaches. This home is Move-In Certified, you can review the recent home inspection in documents.
Location
State FL
County Brevard
Area 250 - N Merritt Island
Direction State Rd 3 north to Sunset Lakes, first left is Sunward ( Note: roads are being repaved, see signs for redirect)
Interior
Interior Features Breakfast Bar, Breakfast Nook, Ceiling Fan(s), Eat-in Kitchen, Open Floorplan, Pantry, Primary Bathroom - Tub with Shower, Primary Bathroom -Tub with Separate Shower, Split Bedrooms, Walk-In Closet(s)
Heating Central
Cooling Central Air
Flooring Tile, Wood
Appliance Dishwasher, Disposal, Dryer, Electric Range, Electric Water Heater, Microwave, Refrigerator, Washer
Exterior
Exterior Feature ExteriorFeatures
Garage Attached, Garage Door Opener
Garage Spaces 3.0
Fence Fenced, Vinyl
Pool Electric Heat, In Ground, Private
Utilities Available Cable Available
Amenities Available Basketball Court, Maintenance Grounds, Management - Full Time, Park, Playground, Tennis Court(s)
Waterfront Yes
Waterfront Description Lake Front,Pond
View Lake, Pond, Pool, Water
Roof Type Shingle
Porch Patio, Porch, Screened
Parking Type Attached, Garage Door Opener
Garage Yes
Building
Faces East
Sewer Public Sewer
Water Public
Level or Stories One
New Construction No
Schools
Elementary Schools Carroll
High Schools Merritt Island
Others
Pets Allowed Yes
HOA Name See property check list
Senior Community No
Tax ID 24-36-03-77-0000f.0-0009.00
Security Features Gated with Guard,Smoke Detector(s)
Acceptable Financing Cash, Conventional, FHA, VA Loan
Listing Terms Cash, Conventional, FHA, VA Loan
Special Listing Condition Standard
Read Less Info
Want to know what your home might be worth? Contact us for a FREE valuation!

Our team is ready to help you sell your home for the highest possible price ASAP

Bought with RE/MAX Solutions

"Molly's job is to find and attract mastery-based agents to the office, protect the culture, and make sure everyone is happy! "





