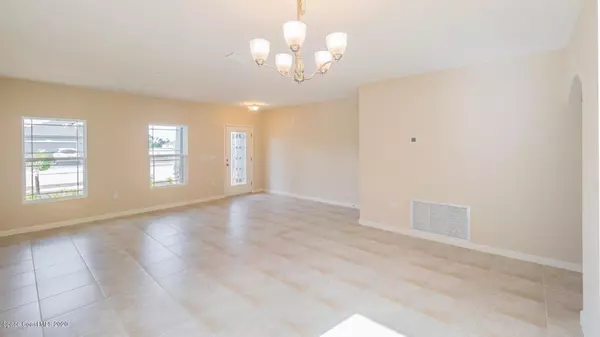$359,650
$359,650
For more information regarding the value of a property, please contact us for a free consultation.
3 Beds
2 Baths
1,752 SqFt
SOLD DATE : 11/12/2021
Key Details
Sold Price $359,650
Property Type Single Family Home
Sub Type Single Family Residence
Listing Status Sold
Purchase Type For Sale
Square Footage 1,752 sqft
Price per Sqft $205
Subdivision Sawgrass Lakes The Willows
MLS Listing ID 912017
Sold Date 11/12/21
Bedrooms 3
Full Baths 2
HOA Fees $118/qua
HOA Y/N Yes
Total Fin. Sqft 1752
Originating Board Space Coast MLS (Space Coast Association of REALTORS®)
Year Built 2021
Lot Size 6,098 Sqft
Acres 0.14
Property Description
This single-story open layout home has 3 Bedrooms, 2 Bathrooms, 2-Car Garage, a separate laundry room, oversized living room, large kitchen with plenty of cabinets and counter space. The Kitchen overlooks the Family Room and Breakfast Nook. Ask us about Home Is Connected. Photos used for illustrative purposes and do not depict actual home. Big, beautiful 3/2b/2c, 1752 sf of living space! Keystone floorplan has a spacious open living/dining room w/high flat ceilings. Gorgeous kitchen w/white shaker cabinets, quartz countertops, huge island, S/S appliances, and 18'' tile floors in the main living areas & baths. Deluxe master suite with sitting area, walk-in closet, tiled shower w/glass tile Listello insert, granite countertops, double sinks, and garden tub.
Location
State FL
County Brevard
Area 331 - West Melbourne
Direction From Minton, turn WEST on Norfolk Pkwy, NORTH /right on Shallow Creek Blvd, then follow down to Gated Entry Willows to Model Center for information and access.
Interior
Interior Features Kitchen Island, Open Floorplan, Pantry, Primary Downstairs, Split Bedrooms, Walk-In Closet(s)
Heating Central, Electric
Cooling Central Air, Electric
Flooring Carpet, Tile
Furnishings Unfurnished
Appliance Dishwasher, Disposal, Electric Range, Electric Water Heater, Microwave
Exterior
Exterior Feature ExteriorFeatures
Garage Attached
Garage Spaces 2.0
Pool None
Utilities Available Cable Available, Electricity Connected
Waterfront No
Roof Type Shingle
Parking Type Attached
Garage Yes
Building
Faces North
Sewer Public Sewer
Water Public
Level or Stories One
New Construction Yes
Schools
Elementary Schools Meadowlane
High Schools Melbourne
Others
HOA Name Space Coast Property Management
Senior Community No
Tax ID 28-36-14-03-*-701
Security Features Smoke Detector(s)
Acceptable Financing Cash, Conventional, FHA, VA Loan
Listing Terms Cash, Conventional, FHA, VA Loan
Special Listing Condition Standard
Read Less Info
Want to know what your home might be worth? Contact us for a FREE valuation!

Our team is ready to help you sell your home for the highest possible price ASAP

Bought with RE/MAX Solutions

"Molly's job is to find and attract mastery-based agents to the office, protect the culture, and make sure everyone is happy! "





