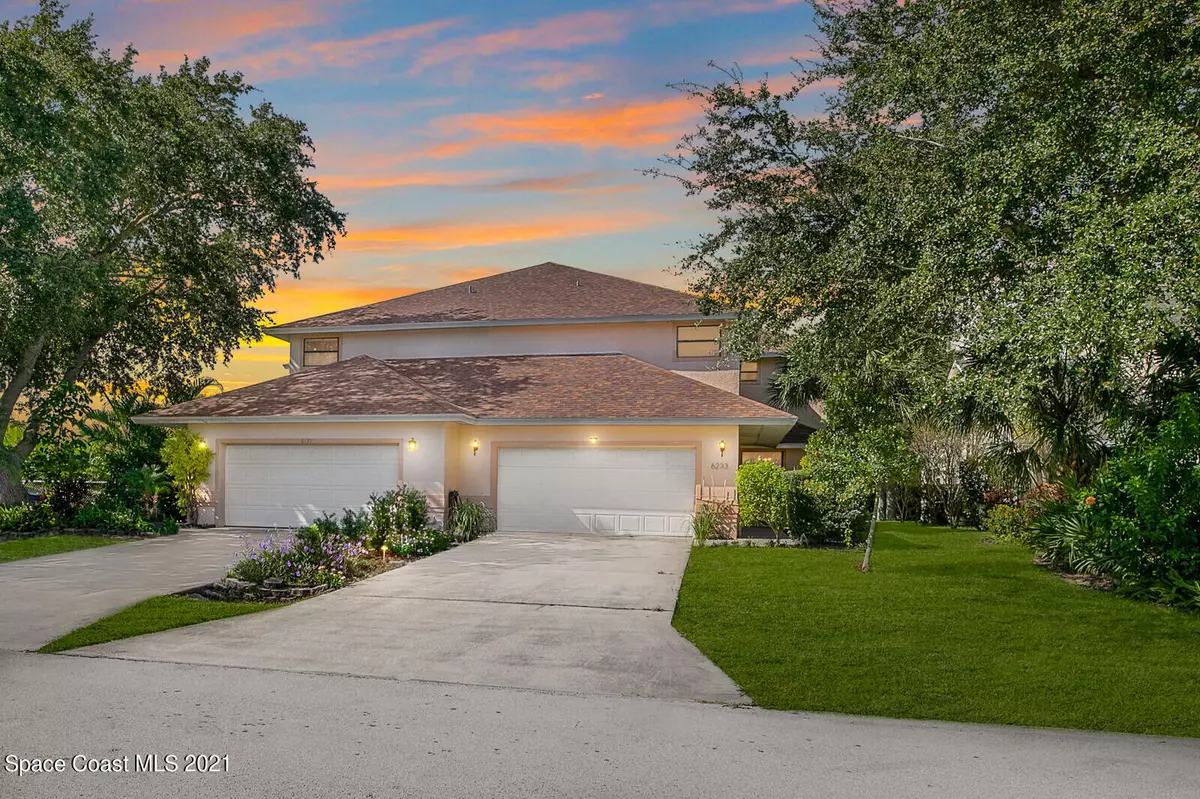$400,000
$400,000
For more information regarding the value of a property, please contact us for a free consultation.
3 Beds
3 Baths
2,565 SqFt
SOLD DATE : 11/22/2021
Key Details
Sold Price $400,000
Property Type Townhouse
Sub Type Townhouse
Listing Status Sold
Purchase Type For Sale
Square Footage 2,565 sqft
Price per Sqft $155
Subdivision Indian River Isles 3Rd Addn
MLS Listing ID 918290
Sold Date 11/22/21
Bedrooms 3
Full Baths 2
Half Baths 1
HOA Fees $100/mo
HOA Y/N Yes
Total Fin. Sqft 2565
Originating Board Space Coast MLS (Space Coast Association of REALTORS®)
Year Built 1994
Annual Tax Amount $2,885
Tax Year 2021
Lot Size 5,663 Sqft
Acres 0.13
Property Description
What an opportunity to own a unique Rockledge Townhome! These gorgeous 3 bed/ 2.5 bath seldom hit the market in the beautiful Indian River Isles! Grand entry boasts beautiful stylish barn doors to the formal dining area, to use as designed or open it up to flex ideas since you have an extra large dining area off the kitchen breakfast bar. Enjoy mealtime cooking in your gourmet kitchen newly remodeled only six months ago, & spend perfect evenings cuddled on your sofa watching Netflix and the romantic glow of the fireplace. Large master suite with updated master bathroom, two generously sized secondary bedrooms and massive loft area perfect for remote working or home schooling. Trussed covered patio to enjoy Florida winters and entertain! Opportunity knocks, what are you waiting for?
Location
State FL
County Brevard
Area 213 - Mainland E Of Us 1
Direction US Hwy 1 after River Rocks going North. Turn onto Helmsman and take the first left onto Halyard.
Interior
Interior Features Breakfast Bar, Ceiling Fan(s), Eat-in Kitchen, Jack and Jill Bath, Open Floorplan, Pantry, Primary Bathroom - Tub with Shower, Primary Bathroom -Tub with Separate Shower, Vaulted Ceiling(s), Walk-In Closet(s)
Heating Central, Electric
Cooling Central Air, Electric
Flooring Laminate, Tile, Vinyl
Fireplaces Type Wood Burning, Other
Furnishings Unfurnished
Fireplace Yes
Appliance Dishwasher, Disposal, Double Oven, Dryer, Electric Range, Electric Water Heater, Refrigerator, Washer
Laundry Sink
Exterior
Exterior Feature ExteriorFeatures
Parking Features Attached, Garage Door Opener
Garage Spaces 2.0
Pool Community, In Ground
Utilities Available Cable Available, Electricity Connected, Sewer Available
Amenities Available Basketball Court, Clubhouse, Maintenance Grounds, Management - Full Time, Spa/Hot Tub, Tennis Court(s)
Roof Type Shingle
Street Surface Asphalt
Porch Patio, Porch, Screened
Garage Yes
Building
Lot Description Dead End Street
Faces East
Sewer Septic Tank
Water Public
Level or Stories Two
New Construction No
Schools
Elementary Schools Suntree
High Schools Viera
Others
Pets Allowed Yes
HOA Name Robert Marzig jmarzigaol.com
Senior Community No
Tax ID 26-36-12-02-00000.0-0001.01
Acceptable Financing Cash, Conventional
Listing Terms Cash, Conventional
Special Listing Condition Standard
Read Less Info
Want to know what your home might be worth? Contact us for a FREE valuation!

Our team is ready to help you sell your home for the highest possible price ASAP

Bought with Sperry CGA-Flint Brokers
"Molly's job is to find and attract mastery-based agents to the office, protect the culture, and make sure everyone is happy! "





