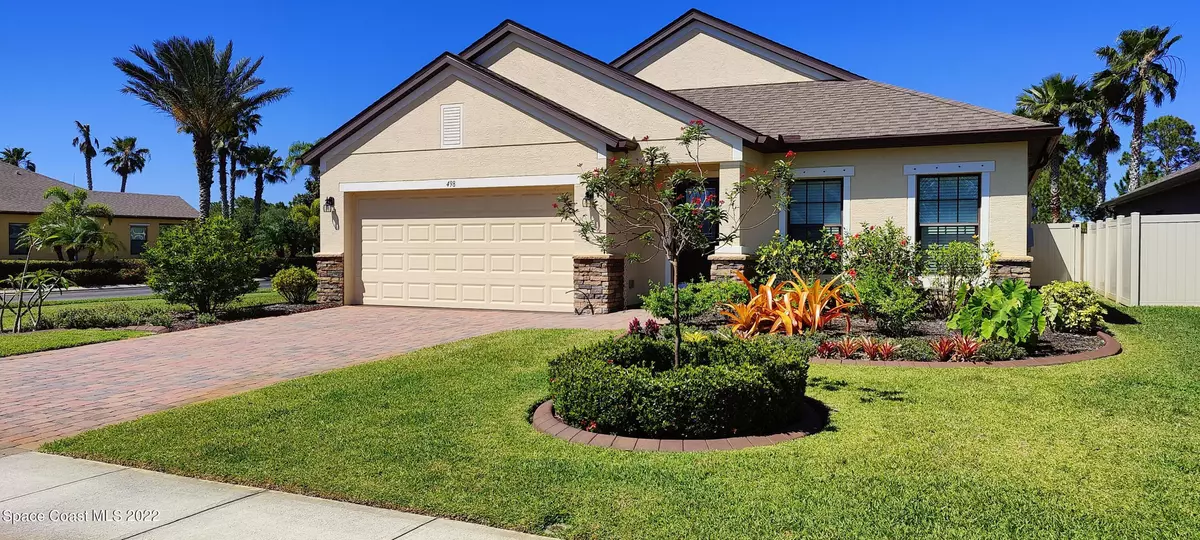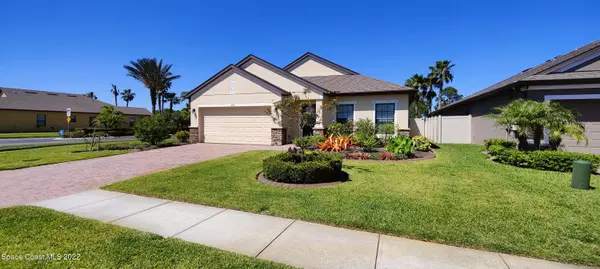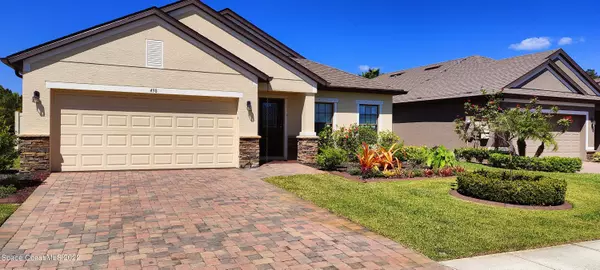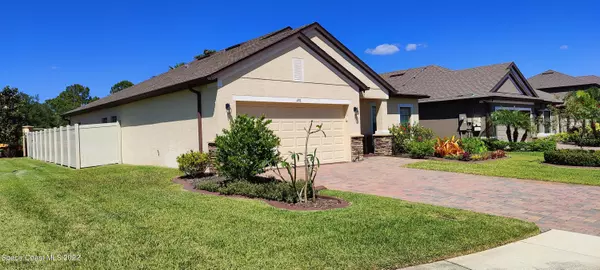$380,000
$389,777
2.5%For more information regarding the value of a property, please contact us for a free consultation.
3 Beds
2 Baths
1,770 SqFt
SOLD DATE : 05/31/2022
Key Details
Sold Price $380,000
Property Type Single Family Home
Sub Type Single Family Residence
Listing Status Sold
Purchase Type For Sale
Square Footage 1,770 sqft
Price per Sqft $214
Subdivision Amberwood At Bayside Lakes
MLS Listing ID 932101
Sold Date 05/31/22
Bedrooms 3
Full Baths 2
HOA Fees $71/qua
HOA Y/N Yes
Total Fin. Sqft 1770
Originating Board Space Coast MLS (Space Coast Association of REALTORS®)
Year Built 2017
Annual Tax Amount $2,698
Tax Year 2021
Lot Size 6,098 Sqft
Acres 0.14
Property Description
New Owner Wanted! Gorgeous Like New 3-bedroom 2-bathroom Concrete Block Home available IMMEDIATELY! This home was built in 2017! Almost 1800sf open floor plan home! Kitchen boasts large island, 42-inch cabinets, granite counter tops, back splash & under cabinet led lighting! Master bedroom has tray ceiling and large walk-in closet! Master bath has granite countertops, dual sinks, and large walk-in shower! Trussed and screened patio PLUS large paver open patio with vinyl fencing to enjoy the beautiful Florida weather! Irrigation system with private well to keep the yard and gardens healthy & looking great! 18'' tile in all living & wet areas with carpet in bedrooms! Paver driveway! Gutters, cement curbing around the plant beds and extra storage in the decked attic! This home has it all and will not last! Great neighbors. Pet friendly community, resort style living. Close to everything schools, restaurants, shopping, golf course. 2pools, clubhouse, tennis, exercise room etc.
Location
State FL
County Brevard
Area 343 - Se Palm Bay
Direction South on Babcock Rd; West on Cogan; South on Demeron Way; East on Dillard; House is on the left. Use GPS
Interior
Interior Features Breakfast Nook, Ceiling Fan(s), Kitchen Island, Open Floorplan, Pantry, Primary Bathroom - Tub with Shower, Primary Downstairs, Split Bedrooms, Walk-In Closet(s)
Heating Electric, Heat Pump
Cooling Central Air, Electric
Flooring Carpet, Tile
Furnishings Unfurnished
Appliance Dishwasher, Electric Range, Electric Water Heater, ENERGY STAR Qualified Dishwasher, ENERGY STAR Qualified Refrigerator, Ice Maker, Microwave, Refrigerator
Laundry Electric Dryer Hookup, Gas Dryer Hookup, Washer Hookup
Exterior
Exterior Feature Storm Shutters
Parking Features Attached, Garage Door Opener
Garage Spaces 2.0
Fence Fenced, Vinyl
Pool Community, In Ground
Utilities Available Cable Available, Electricity Connected
Amenities Available Basketball Court, Jogging Path, Maintenance Grounds, Park, Tennis Court(s)
Roof Type Shingle
Street Surface Asphalt
Porch Deck, Patio, Porch, Screened
Garage Yes
Building
Lot Description Corner Lot, Sprinklers In Front, Sprinklers In Rear
Faces South
Sewer Public Sewer
Water Public, Well
Level or Stories One
New Construction No
Schools
Elementary Schools Westside
High Schools Bayside
Others
HOA Name Heather Anytime Management
Senior Community No
Tax ID 29-37-30-02-00000.0-0013.00
Acceptable Financing Cash, Conventional, USDA Loan, VA Loan
Listing Terms Cash, Conventional, USDA Loan, VA Loan
Special Listing Condition Equitable Interest, Standard
Read Less Info
Want to know what your home might be worth? Contact us for a FREE valuation!

Our team is ready to help you sell your home for the highest possible price ASAP

Bought with Non-MLS or Out of Area
"Molly's job is to find and attract mastery-based agents to the office, protect the culture, and make sure everyone is happy! "





