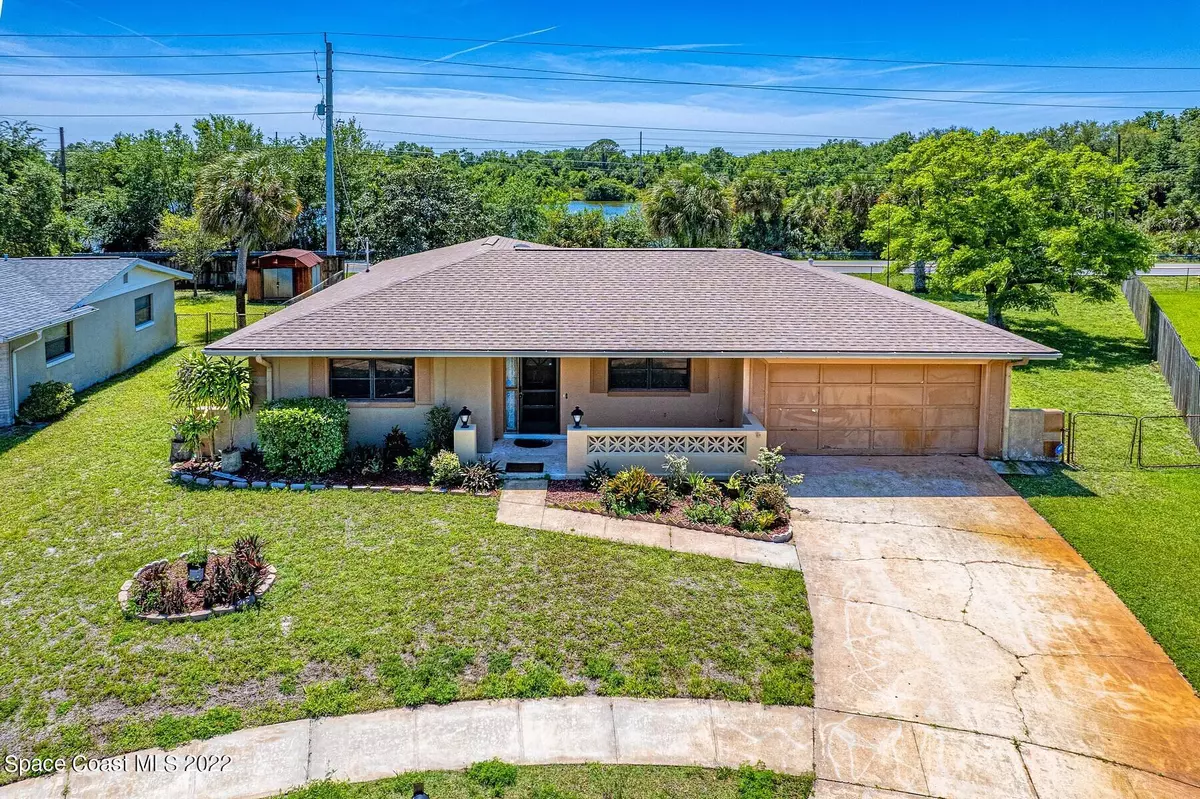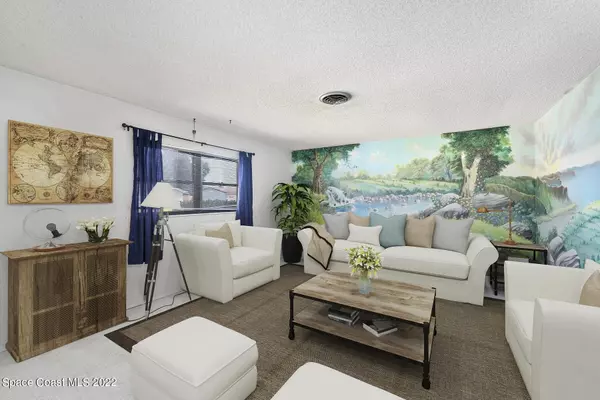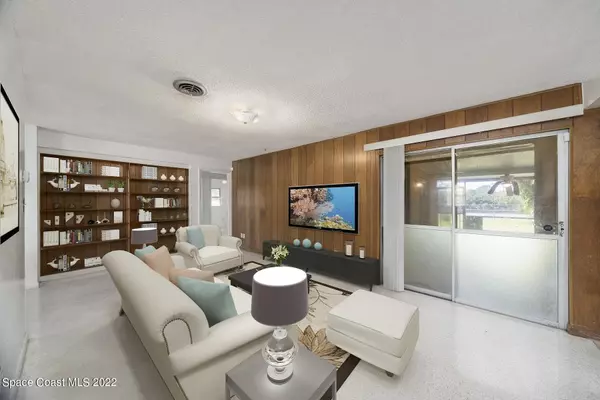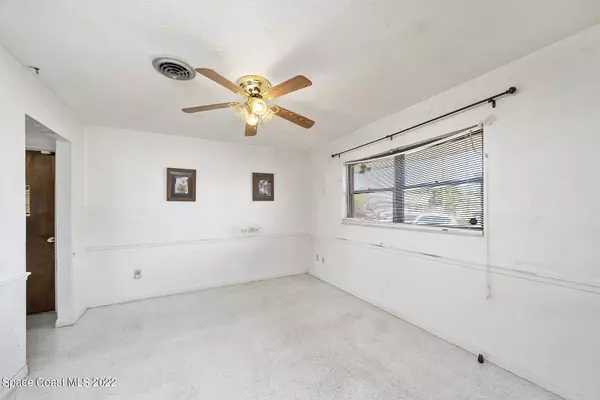$255,000
$250,000
2.0%For more information regarding the value of a property, please contact us for a free consultation.
4 Beds
2 Baths
1,760 SqFt
SOLD DATE : 05/02/2022
Key Details
Sold Price $255,000
Property Type Single Family Home
Sub Type Single Family Residence
Listing Status Sold
Purchase Type For Sale
Square Footage 1,760 sqft
Price per Sqft $144
Subdivision Oakdale Sec 2
MLS Listing ID 932206
Sold Date 05/02/22
Bedrooms 4
Full Baths 2
HOA Y/N No
Total Fin. Sqft 1760
Originating Board Space Coast MLS (Space Coast Association of REALTORS®)
Year Built 1966
Annual Tax Amount $763
Tax Year 2021
Lot Size 0.310 Acres
Acres 0.31
Property Description
With a BRAND NEW ROOf, 2020 water heater & NEWER A/C, this spacious mid-century rancher is waiting for your modern approach! Original terrazzo floors throughout most of the home display a nostalgic touch. Expansive living & dining areas outlined w/wood panels, built-in shelving & nature-inspired murals could easily be brushed w/new paint, turning them into bright, sunny rooms designed for mixing & mingling. A sizable kitchen looks out on the porch, offering black appliances, tiled counters & lots of cabinetry. Personal porch entry & a 'bluesy' vintage shower bath mark the owner's suite. 2 extra bedrooms are joined w/folding doors & the 2nd tub/shower bath is a 'rosy' reminiscence of days gone by. Enjoy shady lounging on the screened porch overlooking a big grassy fenced backyard! Oakdale is one of Titusville's more established communities. Most of the homes here are sturdy concrete block construction, built during the early space boom era. The ranch-style architecture embraces a mid-century modern feel and heralds days gone by. This blast from the past presents great opportunities for reinvention, revival, and renovation. The neighborhood is well-located, less than twenty minutes from the Kennedy Space Center. It's within a three-minute drive to the local elementary and middle schools, and a nine-minute commute to the high school. Shopping and everyday conveniences are a quick trip, and the beaches are about half an hour away! '||chr(10)||''||chr(10)||'Introduced with an airy front patio, this spacious mid-century rancher boasts a BRAND NEW ROOF, a 2020 WATER HEATER, AND A NEWER A/C! With the high-dollar improvements done, all this property needs now is your modern approach. Original terrazzo floors throughout most of the home grant a nostalgic touch. A large formal living room currently displays a bold nature-inspired mural. If that's not your thing, a little neutral paint would modernize and transform! A generous formal dining room encourages guests to gather and feast. The big family room is accented with wood-paneled walls and handy built-in shelving. A splash of light-colored paint across the room would give you a bright new perspective! Sliders to the porch create great opportunities for indoor/outdoor entertaining. A functional kitchen exhibits black appliances, tiled counters, a tiled backsplash, a pantry, and plenty of cabinetry. The owner's suite features personal porch entry, and the 'bluesy' shower bath is a tiled tribute to a bygone era. An exterior door off the bath is convenient for your outdoor guests. Two of the extra bedrooms are joined with folding doors. A wall could easily be installed here for permanent separation. The sizable fourth bedroom offers comfortable accommodations, as the second tub/shower bath is a 'rosy' reminiscence of vintage design. An oversized two-car garage is outfitted with a separate area for the washer and dryer, which are both included with the sale. This home is also equipped with security and water softener systems. Enjoy celebrating Florida style on the breezy porch overlooking an expansive grassy fenced backyard! '||chr(10)||''||chr(10)||'With a little imagination and vision, this mid-century abode could become a twenty-first-century charmer! Let the reinventing begin!
Location
State FL
County Brevard
Area 103 - Titusville Garden - Sr50
Direction From I-95, take Cheney Hwy east. Left on South St, right on S Park Ave, left on Knox McRae Dr, left on Riviera Dr. Address will be on left.
Interior
Interior Features Ceiling Fan(s), Pantry, Primary Bathroom - Tub with Shower
Heating Electric
Flooring Terrazzo
Furnishings Unfurnished
Appliance Dishwasher, Disposal, Dryer, Electric Range, Microwave, Refrigerator, Washer, Water Softener Owned
Laundry In Garage
Exterior
Exterior Feature ExteriorFeatures
Parking Features Attached
Garage Spaces 2.0
Fence Chain Link, Fenced
Pool None
Utilities Available Cable Available, Electricity Connected
Roof Type Shingle
Porch Porch
Garage Yes
Building
Lot Description Sprinklers In Front, Sprinklers In Rear
Faces North
Sewer Public Sewer
Water Public, Well
Level or Stories One
New Construction No
Schools
Elementary Schools Apollo
High Schools Titusville
Others
Pets Allowed Yes
HOA Name OAKDALE SEC 2
Senior Community No
Tax ID 22-35-17-76-00009.0-0006.00
Security Features Security System Owned
Acceptable Financing Cash, Conventional, FHA, VA Loan
Listing Terms Cash, Conventional, FHA, VA Loan
Special Listing Condition Standard
Read Less Info
Want to know what your home might be worth? Contact us for a FREE valuation!

Our team is ready to help you sell your home for the highest possible price ASAP

Bought with The Property Place
"Molly's job is to find and attract mastery-based agents to the office, protect the culture, and make sure everyone is happy! "





