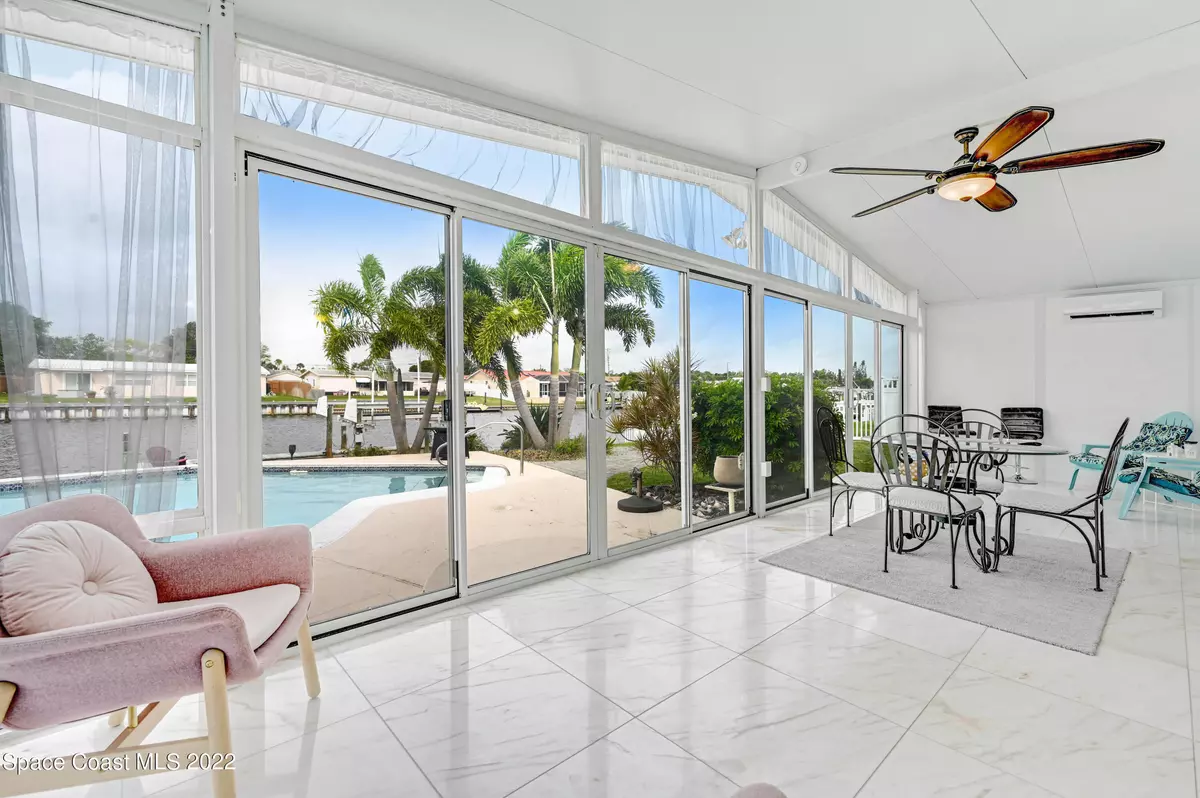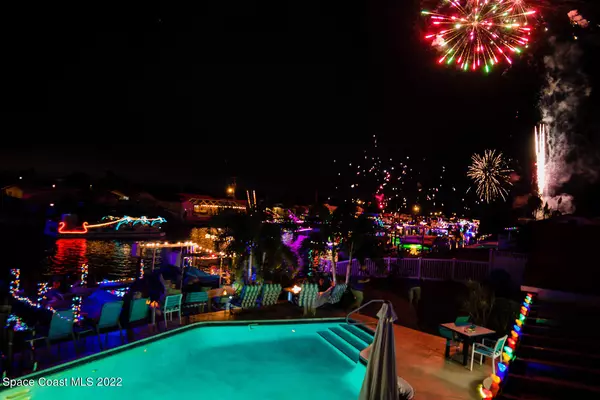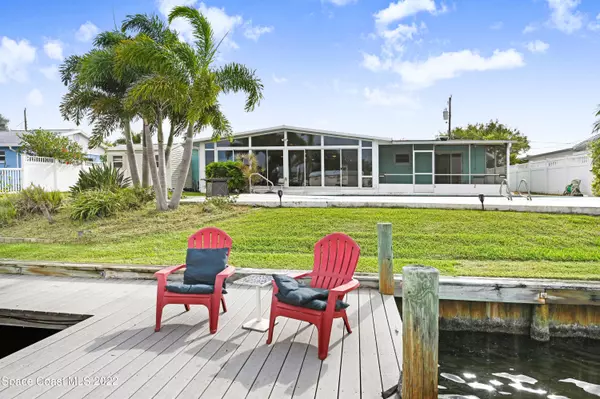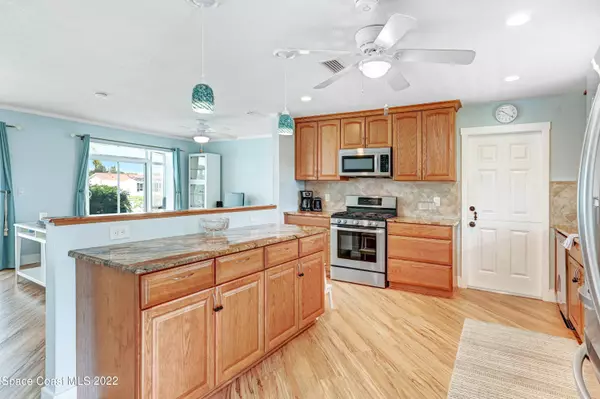$680,000
$650,000
4.6%For more information regarding the value of a property, please contact us for a free consultation.
3 Beds
2 Baths
1,488 SqFt
SOLD DATE : 04/29/2022
Key Details
Sold Price $680,000
Property Type Single Family Home
Sub Type Single Family Residence
Listing Status Sold
Purchase Type For Sale
Square Footage 1,488 sqft
Price per Sqft $456
Subdivision Catalina Isle Estates Unit 4
MLS Listing ID 930504
Sold Date 04/29/22
Bedrooms 3
Full Baths 2
HOA Y/N Yes
Total Fin. Sqft 1488
Originating Board Space Coast MLS (Space Coast Association of REALTORS®)
Year Built 1966
Annual Tax Amount $5,303
Tax Year 2021
Lot Size 9,148 Sqft
Acres 0.21
Property Description
Breathtaking water views the minute you enter! That's what everyone wants! You will fall in love with the ceiling to floor glass room overlooking the pool & wide canal. No bridges to Sykes Creek. Drop your boat anytime, go fishing in the Indian or Banana Rivers. Enjoy the rocket launches, dolphins/manatees swimming by & X Mass boat parade from your boat dock. Extensive remodel in 2019 included the sewer & water lines, HVAC system, new roof 2015. New impact windows & front door. Spacious granite kitchen with gourmet chef's gas stove & ample cabinets. Main bath includes luxury shower & pretty new tile. Washer/dryer included. Huge garden shed for storage. 2 car garage with additional space for shelving. Both baths are tastefully updated including bluetooth wi-fi & touch activated faucets.
Location
State FL
County Brevard
Area 251 - Central Merritt Island
Direction From 520 & Courtenay: Head north on Courtenay and make a right onto Catalina Isle Dr., turn left onto Martinique, right onto right onto Tiki Dr., left onto Molaki. Home is on the left.
Interior
Interior Features Ceiling Fan(s), Kitchen Island, Open Floorplan, Primary Bathroom - Tub with Shower, Primary Downstairs
Heating Central
Cooling Attic Fan, Central Air
Flooring Other
Fireplaces Type Other
Furnishings Unfurnished
Fireplace Yes
Appliance Dishwasher, Dryer, Gas Range, Gas Water Heater, Microwave, Refrigerator, Washer
Laundry In Garage
Exterior
Exterior Feature Boat Lift
Garage Attached, Garage Door Opener
Garage Spaces 2.0
Fence Fenced, Vinyl
Pool In Ground, Private, Other
Amenities Available Boat Dock
Waterfront Yes
Waterfront Description Canal Front,Navigable Water
View Canal, Pool, Water
Roof Type Shingle
Street Surface Asphalt
Porch Patio, Porch
Parking Type Attached, Garage Door Opener
Garage Yes
Building
Faces East
Sewer Public Sewer
Water Public
Level or Stories One
Additional Building Shed(s)
New Construction No
Schools
Elementary Schools Audubon
High Schools Merritt Island
Others
Pets Allowed Yes
HOA Name CATALINA ISLE ESTATES UNIT 4
Senior Community No
Tax ID 24-36-26-Iy-00005.0-0021.00
Acceptable Financing Cash, Conventional, FHA, VA Loan
Listing Terms Cash, Conventional, FHA, VA Loan
Special Listing Condition Standard
Read Less Info
Want to know what your home might be worth? Contact us for a FREE valuation!

Our team is ready to help you sell your home for the highest possible price ASAP

Bought with Florida Lifestyle Realty LLC

"Molly's job is to find and attract mastery-based agents to the office, protect the culture, and make sure everyone is happy! "





