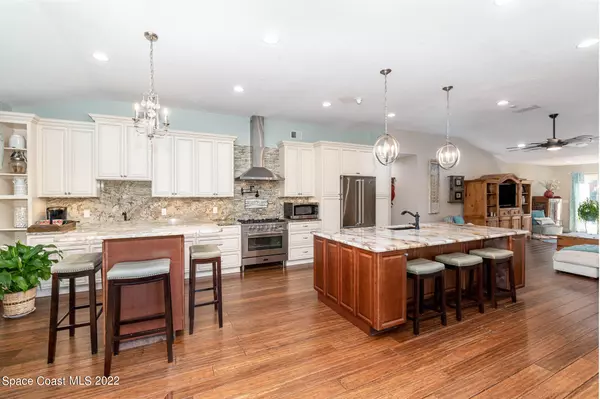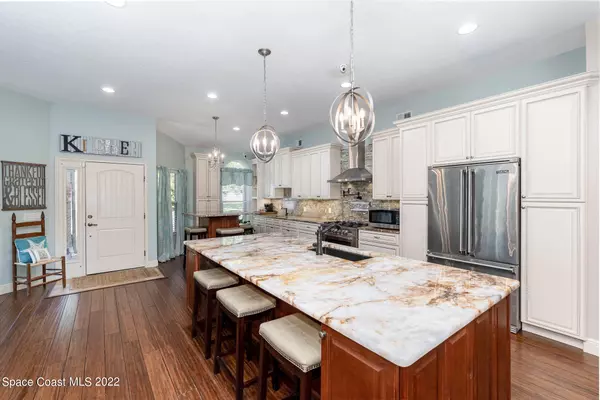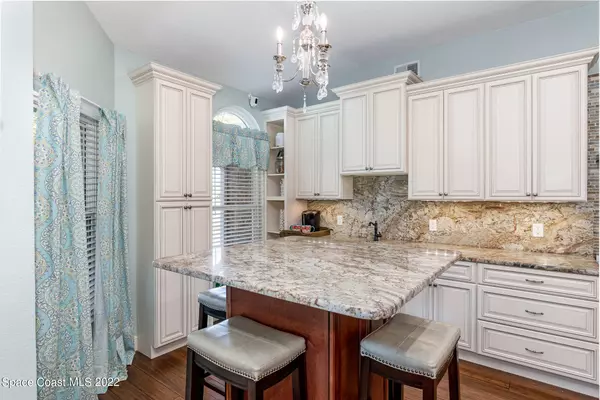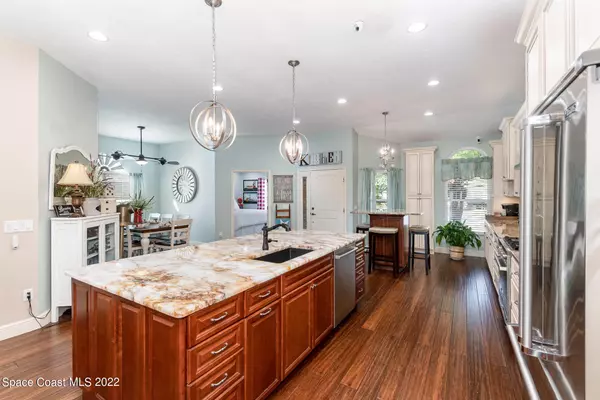$620,000
$575,000
7.8%For more information regarding the value of a property, please contact us for a free consultation.
5 Beds
2 Baths
2,323 SqFt
SOLD DATE : 07/13/2022
Key Details
Sold Price $620,000
Property Type Single Family Home
Sub Type Single Family Residence
Listing Status Sold
Purchase Type For Sale
Square Footage 2,323 sqft
Price per Sqft $266
Subdivision Three Meadows Phase I
MLS Listing ID 937293
Sold Date 07/13/22
Bedrooms 5
Full Baths 2
HOA Fees $7/ann
HOA Y/N Yes
Total Fin. Sqft 2323
Originating Board Space Coast MLS (Space Coast Association of REALTORS®)
Year Built 1991
Annual Tax Amount $4,030
Tax Year 2021
Lot Size 0.340 Acres
Acres 0.34
Property Description
Entertainers delight! This 5/2 has a spacious gourmet kitchen with two islands, granite countertops/backsplash, pot filler, Viking refrigerator, Verona gas stove, and many seating areas. Open floor plan then leads to your formal dining area or your great room. Wood and tile flooring throughout. Master suite includes large walk-in closet, double granite sinks, large bathtub for relaxing, and pebble flooring shower. Backyard paradise with privacy fence, oversized Sparkling pool, enormous entertainment deck with bar and concreted pergola, another smaller pergola, dog/bunny run, work shed, and large swing that will hold 1200+LBS. Jimmy Buffet would be envious! Lots of paver areas for RVs/boats/toys and includes a 30 Amp RV hookup. The new gas lanterns out front will show you the way!
Location
State FL
County Brevard
Area 214 - Rockledge - West Of Us1
Direction From Barnes Blvd turn north into Three Meadows then left on Walnut Grove way then left on Rolling Meadows then right on Water Lily.
Interior
Interior Features Breakfast Bar, Breakfast Nook, Built-in Features, Ceiling Fan(s), Eat-in Kitchen, Kitchen Island, Open Floorplan, Primary Bathroom - Tub with Shower, Primary Bathroom -Tub with Separate Shower, Primary Downstairs, Split Bedrooms, Vaulted Ceiling(s), Walk-In Closet(s)
Heating Central, Natural Gas
Cooling Central Air, Electric
Flooring Tile, Wood
Furnishings Unfurnished
Appliance Dishwasher, Gas Range, Gas Water Heater, Microwave, Refrigerator
Exterior
Exterior Feature ExteriorFeatures
Parking Features Attached, RV Access/Parking
Garage Spaces 2.0
Fence Fenced, Wood
Pool In Ground, Private
Amenities Available Management - Off Site
View Pool
Roof Type Shingle
Porch Patio
Garage Yes
Building
Lot Description Cul-De-Sac
Faces Southwest
Sewer Public Sewer
Water Public
Level or Stories One
Additional Building Gazebo, Shed(s), Workshop
New Construction No
Schools
Elementary Schools Andersen
High Schools Rockledge
Others
Pets Allowed Yes
HOA Name TCB Property Management Renae
Senior Community No
Tax ID 25-36-21-26-0000e.0-0023.00
Security Features Security System Owned
Acceptable Financing Cash, Conventional, FHA, VA Loan
Listing Terms Cash, Conventional, FHA, VA Loan
Special Listing Condition Standard
Read Less Info
Want to know what your home might be worth? Contact us for a FREE valuation!

Our team is ready to help you sell your home for the highest possible price ASAP

Bought with Better Homes & Gardens RE Star
"Molly's job is to find and attract mastery-based agents to the office, protect the culture, and make sure everyone is happy! "





