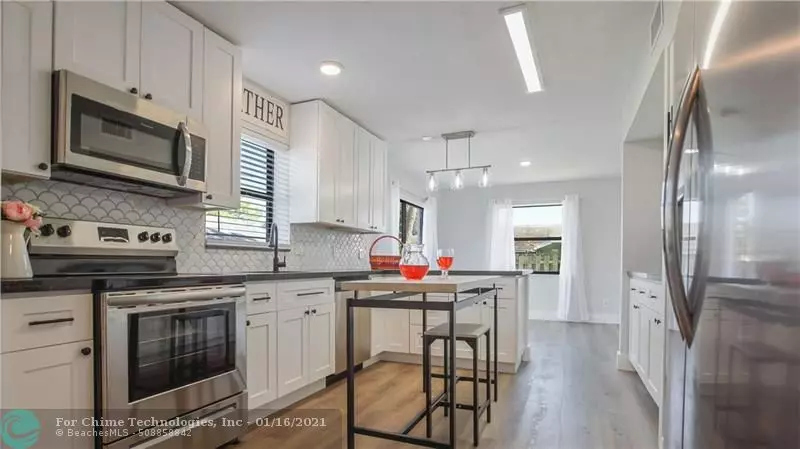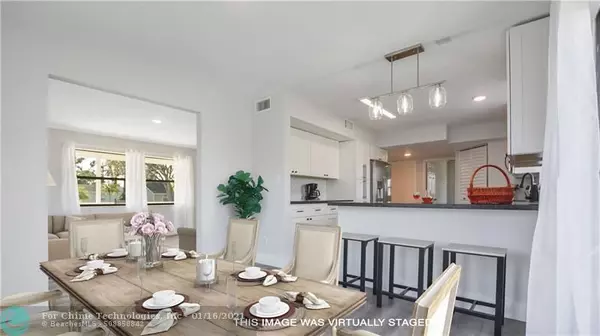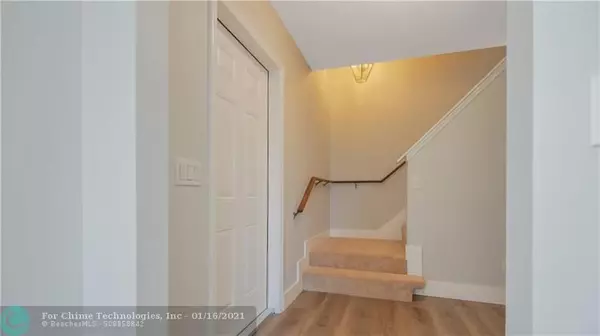$469,000
$469,000
For more information regarding the value of a property, please contact us for a free consultation.
4 Beds
3.5 Baths
2,020 SqFt
SOLD DATE : 03/05/2021
Key Details
Sold Price $469,000
Property Type Single Family Home
Sub Type Single
Listing Status Sold
Purchase Type For Sale
Square Footage 2,020 sqft
Price per Sqft $232
Subdivision North Palm Beach Heights
MLS Listing ID F10263029
Sold Date 03/05/21
Style No Pool/No Water
Bedrooms 4
Full Baths 3
Half Baths 1
Construction Status Resale
HOA Y/N No
Total Fin. Sqft 57935
Year Built 1985
Annual Tax Amount $5,897
Tax Year 2019
Lot Size 1.330 Acres
Property Description
Beautifully updated home, located in quiet and friendly neighborhood. This Southern style jewel will welcome you to its comfy front porch and oversize patio. Every space has been professionally designed to be functional and appealing at the same time, the only risk, you might never want to leave, how could you? After being used to sip iced tea at the porch, or grilling at will! Large family? Checked! You have two master suites to choose from, one on each floor! Looking for peace of mind? Checked! Brand new A/C and appliances! Love to work in your garage? Checked! Not only keeps your cars in, it easily doubles as a hobby room! Bonus: Permitted underground gas tank. "A" Schools: Lighthouse Elem, Independence Mid, William T. Dwyer High. This home is perfect for you, come and see it!
Location
State FL
County Palm Beach County
Area Palm Beach 5330; 5340; 5350; 5360; 5550
Zoning RM
Rooms
Bedroom Description 2 Master Suites,At Least 1 Bedroom Ground Level,Master Bedroom Ground Level,Master Bedroom Upstairs
Other Rooms Attic, Utility Room/Laundry
Dining Room Eat-In Kitchen, Formal Dining, Snack Bar/Counter
Interior
Interior Features First Floor Entry, Pull Down Stairs
Heating Central Heat, Electric Heat
Cooling Central Cooling, Electric Cooling
Flooring Carpeted Floors, Tile Floors, Vinyl Floors
Equipment Automatic Garage Door Opener, Dishwasher, Disposal, Dryer, Electric Range, Electric Water Heater, Microwave, Refrigerator, Smoke Detector, Washer
Furnishings Unfurnished
Exterior
Exterior Feature Exterior Lighting, Exterior Lights, Fence, Open Porch, Patio
Garage Attached
Garage Spaces 2.0
Waterfront No
Water Access N
View Garden View, Other View
Roof Type Comp Shingle Roof
Private Pool No
Building
Lot Description Less Than 1/4 Acre Lot
Foundation Cbs Construction, Frame With Stucco
Sewer Municipal Sewer
Water Municipal Water
Construction Status Resale
Others
Pets Allowed Yes
Senior Community No HOPA
Restrictions No Restrictions
Acceptable Financing Cash, Conventional, FHA, VA
Membership Fee Required No
Listing Terms Cash, Conventional, FHA, VA
Special Listing Condition As Is, Survey Available, Title Insurance Policy Available
Pets Description No Restrictions
Read Less Info
Want to know what your home might be worth? Contact us for a FREE valuation!

Our team is ready to help you sell your home for the highest possible price ASAP

Bought with KW Reserve

"Molly's job is to find and attract mastery-based agents to the office, protect the culture, and make sure everyone is happy! "





