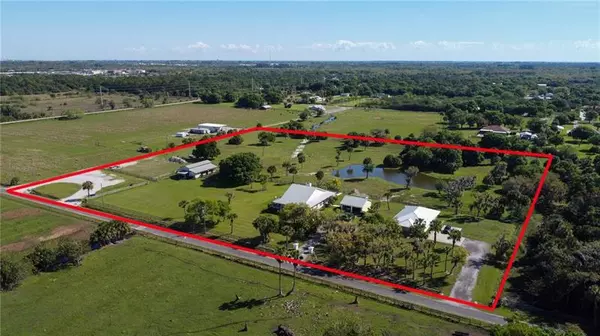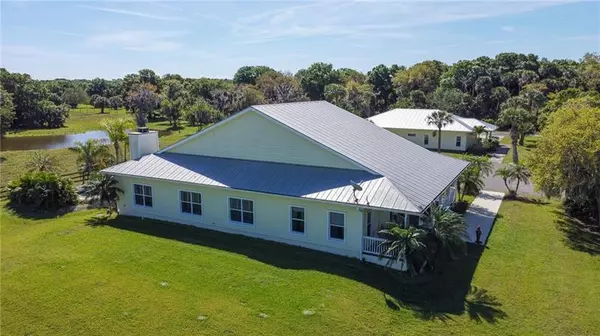$1,170,000
$1,249,000
6.3%For more information regarding the value of a property, please contact us for a free consultation.
3 Beds
2 Baths
4,518 SqFt
SOLD DATE : 08/06/2021
Key Details
Sold Price $1,170,000
Property Type Single Family Home
Sub Type Single
Listing Status Sold
Purchase Type For Sale
Square Footage 4,518 sqft
Price per Sqft $258
Subdivision White City Sub
MLS Listing ID F10274237
Sold Date 08/06/21
Style No Pool/No Water
Bedrooms 3
Full Baths 2
Construction Status Resale
HOA Y/N No
Year Built 2003
Annual Tax Amount $7,839
Tax Year 2020
Lot Size 9.860 Acres
Property Description
This 10-acre private estate is the definition of Old Florida Charm! Featuring a 3BR/2BA Main house and 2BR/2BA Guesthouse. Main House boasts 2,766 square feet of living space, impact glass windows finished with plantation shutters, Chef's Kitchen with gorgeous custom wood cabinetry, island, and gas range. Heart pine wood flooring and Carrara marble flooring throughout. The quality finishes and craftsmanship of both the interior and exterior of this home is undeniable. Cozy up to the Chicago brick fireplace in the expansive master bedroom that overlooks the hot tub and land. Large 46x38 barn designed for either the equestrian enthusiast or endless storage! Come and see for yourself and be truly inspired by this one-of-a-kind hidden gem.
Location
State FL
County St. Lucie County
Area St Lucie County 7130; 7140; 7370
Zoning AR-1
Rooms
Bedroom Description Master Bedroom Ground Level
Other Rooms Attic, Family Room, Florida Room, Great Room, Guest House, Utility Room/Laundry
Dining Room Eat-In Kitchen, Florida/Dining Combination, Snack Bar/Counter
Interior
Interior Features Kitchen Island, Fireplace, Foyer Entry, Other Interior Features, Pantry, Walk-In Closets
Heating Electric Heat
Cooling Ceiling Fans, Central Cooling, Paddle Fans
Flooring Marble Floors, Wood Floors
Equipment Dryer, Electric Range, Gas Range, Gas Water Heater, Icemaker, Microwave, Purifier/Sink, Refrigerator, Self Cleaning Oven, Separate Freezer Included, Smoke Detector, Washer, Water Softener/Filter Owned
Furnishings Furniture Negotiable
Exterior
Exterior Feature Barn &/Or Stalls, Built-In Grill, Fence
Garage Spaces 2.0
Water Access N
View None
Roof Type Metal Roof
Private Pool No
Building
Lot Description 10 Or More Acre Lot
Foundation Concrete Block Construction
Sewer Septic Tank
Water Well Water
Construction Status Resale
Others
Pets Allowed Yes
Senior Community No HOPA
Restrictions No Restrictions
Acceptable Financing Cash, Conventional
Membership Fee Required No
Listing Terms Cash, Conventional
Pets Allowed No Restrictions
Read Less Info
Want to know what your home might be worth? Contact us for a FREE valuation!

Our team is ready to help you sell your home for the highest possible price ASAP

Bought with RE/MAX Masterpiece Realty
"Molly's job is to find and attract mastery-based agents to the office, protect the culture, and make sure everyone is happy! "





