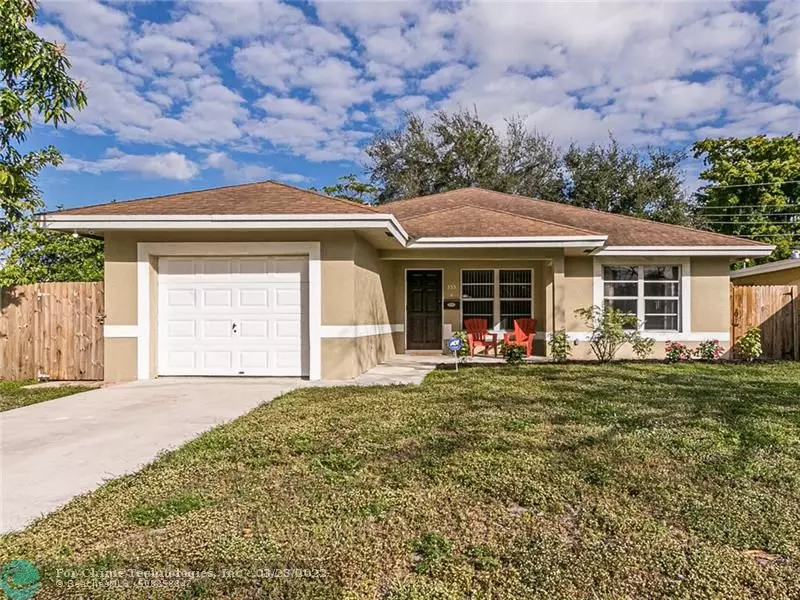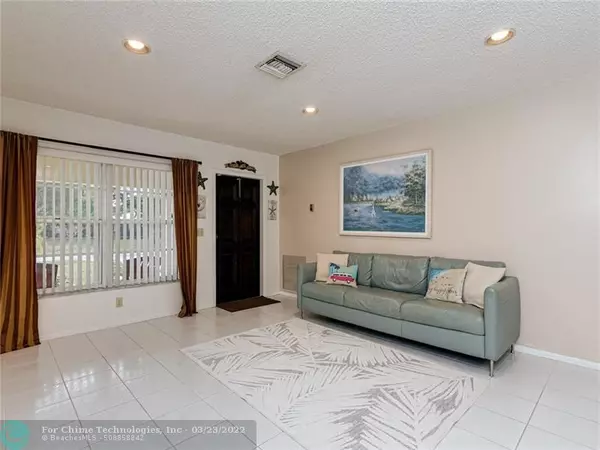$470,000
$499,000
5.8%For more information regarding the value of a property, please contact us for a free consultation.
3 Beds
2 Baths
1,878 SqFt
SOLD DATE : 03/23/2022
Key Details
Sold Price $470,000
Property Type Single Family Home
Sub Type Single
Listing Status Sold
Purchase Type For Sale
Square Footage 1,878 sqft
Price per Sqft $250
Subdivision North Andrews Gardens Fir
MLS Listing ID F10314576
Sold Date 03/23/22
Style No Pool/No Water
Bedrooms 3
Full Baths 2
Construction Status Resale
HOA Y/N No
Year Built 1995
Annual Tax Amount $5,300
Tax Year 2020
Lot Size 5,250 Sqft
Property Description
Beautiful, well-kept, large, open floor plan home with a garage! Located in east Oakland Park. Family-oriented neighborhood w/ little traffic -all the streets are dead ends. Newer construction, built in 1995. Home is hurricane ready, w/ storm shutters and filled concrete block construction. High ceilings + walkable attic. Kitchen features new, top line, stainless steel appliances + LARGE kitchen island. Generously sized rooms + BIG bathrooms w/ double sink in primary bath! Tile throughout. Blackout shades. New exterior paint. Paved backyard patio with fruit tree. Perfect for a growing family, or great investment property. Close to Wilton Manors shops and restaurants. Less than 4 miles from the beach, only 10 minutes to downtown restaurants and, near I-95.
Location
State FL
County Broward County
Area Ft Ldale Nw(3390-3400;3460;3540-3560;3720;3810)
Zoning R-1C
Rooms
Bedroom Description At Least 1 Bedroom Ground Level
Other Rooms Attic
Dining Room Dining/Living Room
Interior
Interior Features First Floor Entry
Heating Central Heat, Electric Heat
Cooling Central Cooling, Electric Cooling
Flooring Tile Floors
Equipment Dishwasher, Dryer, Electric Range, Electric Water Heater, Microwave, Smoke Detector
Exterior
Exterior Feature Fruit Trees, Open Porch, Patio
Garage Attached
Garage Spaces 1.0
Waterfront No
Water Access N
View Garden View
Roof Type Comp Shingle Roof
Private Pool No
Building
Lot Description Less Than 1/4 Acre Lot
Foundation Concrete Block Construction
Sewer Municipal Sewer
Water Municipal Water
Construction Status Resale
Others
Pets Allowed Yes
Senior Community No HOPA
Restrictions No Restrictions
Acceptable Financing Cash, Conventional, FHA, VA
Membership Fee Required No
Listing Terms Cash, Conventional, FHA, VA
Pets Description No Restrictions
Read Less Info
Want to know what your home might be worth? Contact us for a FREE valuation!

Our team is ready to help you sell your home for the highest possible price ASAP

Bought with The Keyes Company

"Molly's job is to find and attract mastery-based agents to the office, protect the culture, and make sure everyone is happy! "





