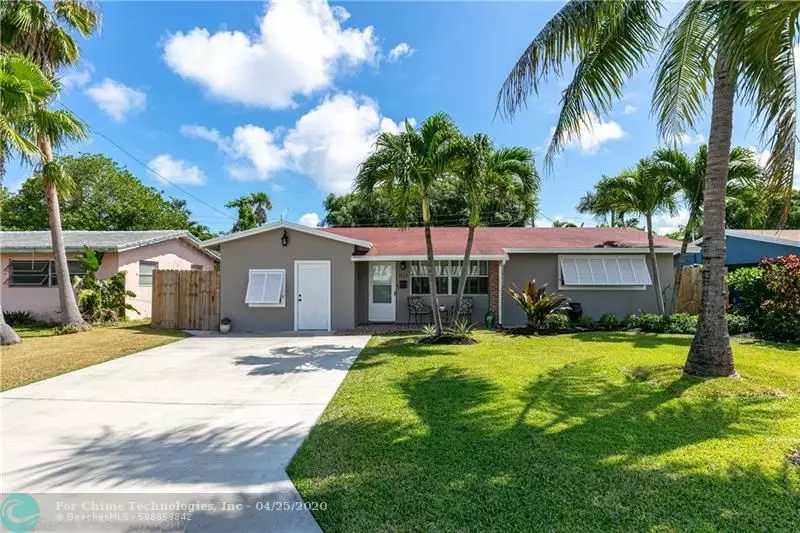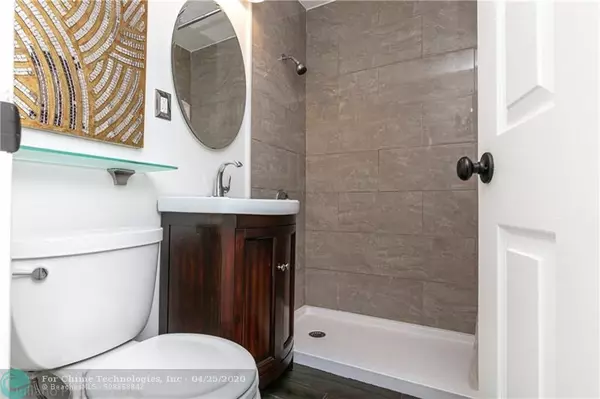$395,000
$409,900
3.6%For more information regarding the value of a property, please contact us for a free consultation.
3 Beds
2 Baths
1,889 SqFt
SOLD DATE : 06/30/2020
Key Details
Sold Price $395,000
Property Type Single Family Home
Sub Type Single
Listing Status Sold
Purchase Type For Sale
Square Footage 1,889 sqft
Price per Sqft $209
Subdivision Allenwood Add 2 46-14 B
MLS Listing ID F10222312
Sold Date 06/30/20
Style No Pool/No Water
Bedrooms 3
Full Baths 2
Construction Status Resale
HOA Y/N No
Year Built 1962
Annual Tax Amount $2,084
Tax Year 2019
Lot Size 5,991 Sqft
Property Description
Updated & MOVE-IN READY Home in Poinsettia Heights. Beautiful and Spacious 3Bedroom/2Bath Ranch w/Converted Garage for Additional Studio/Craft/Hobby or Possible xtra Income. Updated Kitchen w/Quartz Counters and Newer Stainless Steel Appliances. Both Bathrooms Have Been Tastefully Updated. Bright Additional Dining Room and Den have Partial Impact Glass and Door to the Large Fenced Backyard that has 2 Storage Sheds and Relaxing Tropical Privacy. Crown Molding, Plantation Shutters, Freshly Painted, Auto Sprinkler w/Well Water. This Peaceful Neighborhood Places You About 2 Miles From the Beach, Galleria Mall, Holiday Park, Las Olas Blvd, Fabulous Restaurants. Could be 4 Bedroom for Poss Income Producing. This Home is Larger than Most Houses in the Neighborhood. MUST SEE!
Location
State FL
County Broward County
Community Poinsettia Heights
Area Ft Ldale Ne (3240-3270;3350-3380;3440-3450;3700)
Zoning RD-15
Rooms
Bedroom Description Entry Level,Master Bedroom Ground Level
Other Rooms Family Room, Garage Converted, Storage Room, Utility Room/Laundry, Workshop
Dining Room Breakfast Area, Formal Dining, Snack Bar/Counter
Interior
Interior Features First Floor Entry, Foyer Entry, Pantry, Pull Down Stairs, Split Bedroom, Walk-In Closets
Heating Central Heat, Electric Heat
Cooling Ceiling Fans, Central Cooling, Electric Cooling
Flooring Carpeted Floors, Ceramic Floor, Laminate
Equipment Dishwasher, Dryer, Electric Range, Electric Water Heater, Owned Burglar Alarm, Refrigerator, Self Cleaning Oven, Washer
Exterior
Exterior Feature Exterior Lighting, Extra Building/Shed, Fence, Patio, Room For Pool, Storm/Security Shutters
Water Access N
View Garden View
Roof Type Comp Shingle Roof
Private Pool No
Building
Lot Description Less Than 1/4 Acre Lot, Interior Lot
Foundation Cbs Construction
Sewer Municipal Sewer
Water Municipal Water
Construction Status Resale
Others
Pets Allowed Yes
Senior Community No HOPA
Restrictions No Restrictions
Acceptable Financing Cash, Conventional, FHA, VA
Membership Fee Required No
Listing Terms Cash, Conventional, FHA, VA
Special Listing Condition As Is
Pets Allowed No Restrictions
Read Less Info
Want to know what your home might be worth? Contact us for a FREE valuation!

Our team is ready to help you sell your home for the highest possible price ASAP

Bought with Realty 100
"Molly's job is to find and attract mastery-based agents to the office, protect the culture, and make sure everyone is happy! "





