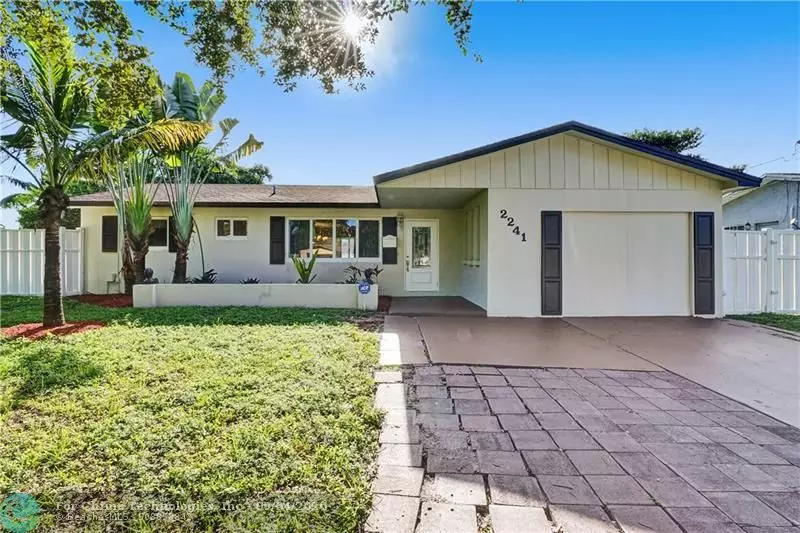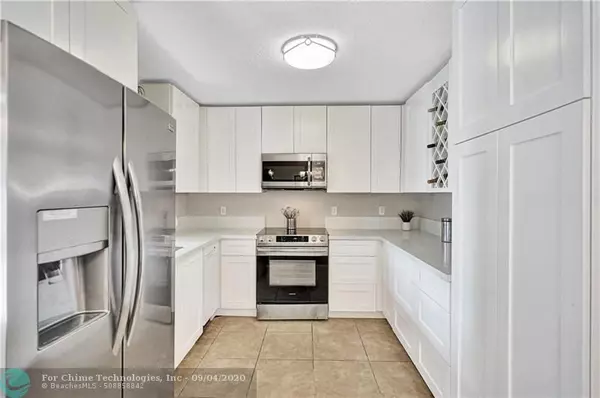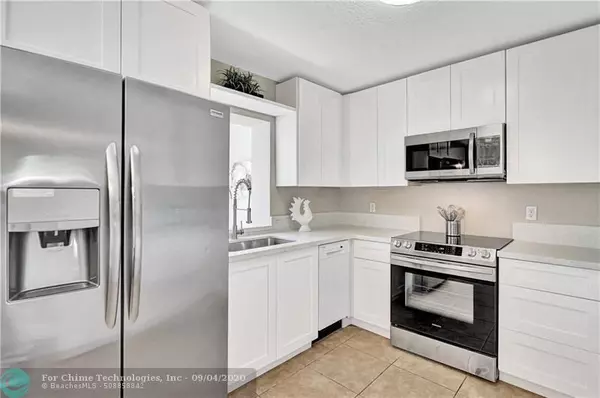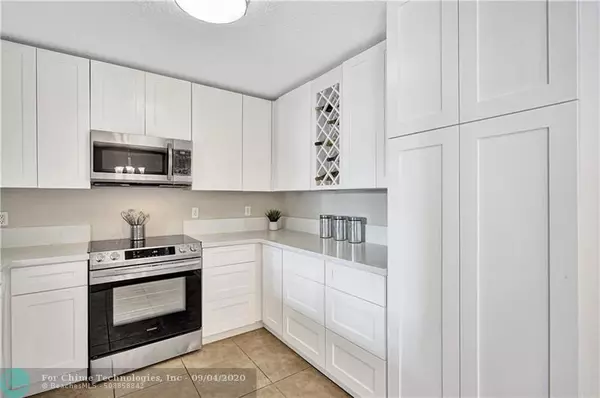$375,000
$375,000
For more information regarding the value of a property, please contact us for a free consultation.
4 Beds
3 Baths
1,862 SqFt
SOLD DATE : 10/26/2020
Key Details
Sold Price $375,000
Property Type Single Family Home
Sub Type Single
Listing Status Sold
Purchase Type For Sale
Square Footage 1,862 sqft
Price per Sqft $201
Subdivision Sunrise Golf Village 3Rd
MLS Listing ID F10247529
Sold Date 10/26/20
Style Pool Only
Bedrooms 4
Full Baths 3
Construction Status Resale
HOA Y/N No
Year Built 1971
Annual Tax Amount $2,664
Tax Year 2019
Lot Size 7,922 Sqft
Property Description
Outstanding four bedroom, three bathroom home in Sunrise with impact glass windows and doors hugging an updated home. Brand new kitchen is clad with quartz countertops, white shaker wood cabinets and new appliances. New carpets adorn the floors of three of the bedrooms. Glean a steady income from the tiled fourth bedroom as a studio apartment with separate full bathroom and entrance leading to the outside. Enclosed patio gives lovely living space and leads out to an inviting, expansive pool and patio area. Come and experience what this sensation has to offer! There are too many more upgrades to mention. Visit! See! Own!
Matterport walk through tour: https://my.matterport.com/show/?m=RFjXeP5GGEh
Location
State FL
County Broward County
Area Tamarac/Snrs/Lderhl (3650-3670;3730-3750;3820-3850)
Zoning RS-5
Rooms
Bedroom Description Master Bedroom Ground Level,Studio
Other Rooms Family Room, Florida Room, Studio Apartment, Utility Room/Laundry
Dining Room Dining/Living Room, L Shaped Dining
Interior
Interior Features First Floor Entry, Pantry, Roman Tub, Split Bedroom, Walk-In Closets
Heating Central Heat, Electric Heat
Cooling Ceiling Fans, Central Cooling, Electric Cooling
Flooring Carpeted Floors, Ceramic Floor, Laminate
Equipment Dishwasher, Disposal, Electric Range, Icemaker, Microwave, Refrigerator, Self Cleaning Oven
Exterior
Exterior Feature Fence, High Impact Doors, Open Porch
Pool Below Ground Pool, Free Form, Private Pool
Water Access N
View Garden View, Pool Area View
Roof Type Wood Shingle Roof
Private Pool No
Building
Lot Description Less Than 1/4 Acre Lot
Foundation Concrete Block Construction
Sewer Municipal Sewer
Water Municipal Water
Construction Status Resale
Others
Pets Allowed Yes
Senior Community No HOPA
Restrictions No Restrictions
Acceptable Financing Cash, Conventional, FHA, FHA-Va Approved
Membership Fee Required No
Listing Terms Cash, Conventional, FHA, FHA-Va Approved
Special Listing Condition As Is
Pets Allowed No Restrictions
Read Less Info
Want to know what your home might be worth? Contact us for a FREE valuation!

Our team is ready to help you sell your home for the highest possible price ASAP

Bought with First Service Realty ERA
"Molly's job is to find and attract mastery-based agents to the office, protect the culture, and make sure everyone is happy! "





