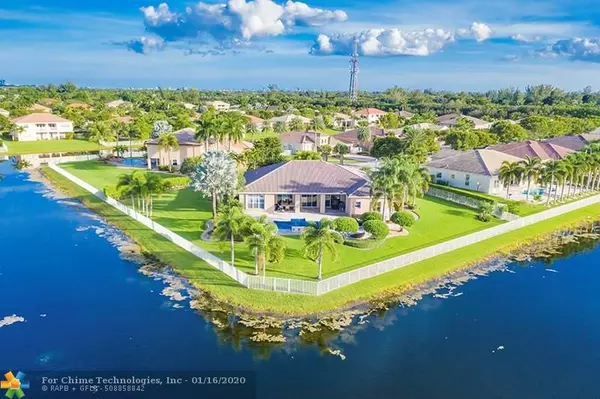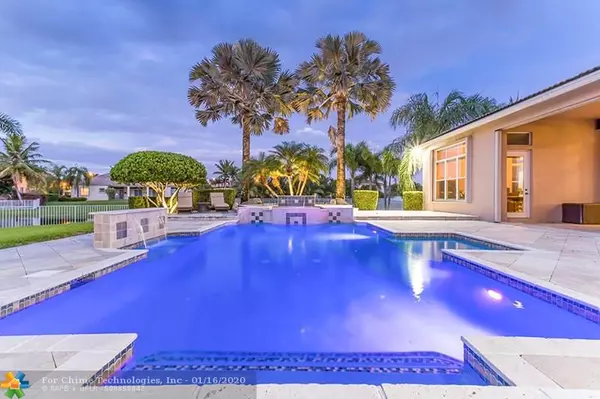$879,000
$879,000
For more information regarding the value of a property, please contact us for a free consultation.
6 Beds
3.5 Baths
3,602 SqFt
SOLD DATE : 02/13/2020
Key Details
Sold Price $879,000
Property Type Single Family Home
Sub Type Single
Listing Status Sold
Purchase Type For Sale
Square Footage 3,602 sqft
Price per Sqft $244
Subdivision Hibbs Grove Plantation 17
MLS Listing ID F10205931
Sold Date 02/13/20
Style WF/Pool/No Ocean Access
Bedrooms 6
Full Baths 3
Half Baths 1
Construction Status Resale
HOA Fees $320/mo
HOA Y/N Yes
Total Fin. Sqft 53038
Year Built 2003
Annual Tax Amount $11,076
Tax Year 2018
Lot Size 1.218 Acres
Property Description
Gorgeous waterfront home on largest lot in the neighborhood at 1.2 acres on a quiet cul-de-sac. Impeccable landscaping creates a resort style feel around the expansive custom salt pool with waterfalls, & LED color lighting and marble pool deck. The home features a triple split layout. Those who love to cook will relish in the gourmet kitchen w/island, granite counter tops, custom granite table, and stainless steel appliances. Through out the home you will find crown moldings, indoor/outdoor surround sound, upgraded alarm system, accordion storm shutters. All new porcelain floors in common areas and master bedroom, secondary bedrooms and game room have engineered wood or laminate floors, and new baseboards throughout. 2 New ACs.
Location
State FL
County Broward County
Community Hibbs Grove
Area Hollywood North West (3200;3290)
Zoning R-1B
Rooms
Bedroom Description Master Bedroom Ground Level
Other Rooms Den/Library/Office, Family Room, Utility Room/Laundry
Dining Room Breakfast Area, Formal Dining
Interior
Interior Features First Floor Entry, Foyer Entry, Laundry Tub, Pull Down Stairs, 3 Bedroom Split, Volume Ceilings, Walk-In Closets
Heating Central Heat
Cooling Ceiling Fans, Central Cooling
Flooring Other Floors, Tile Floors, Wood Floors
Equipment Dishwasher, Dryer, Electric Range, Electric Water Heater, Icemaker, Microwave, Refrigerator, Smoke Detector, Washer
Exterior
Exterior Feature Exterior Lighting, Open Porch, Patio, Storm/Security Shutters
Garage Attached
Garage Spaces 3.0
Pool Auto Pool Clean, Equipment Stays, Heated, Whirlpool In Pool
Waterfront Yes
Waterfront Description Lake Front
Water Access Y
Water Access Desc Other
View Lake
Roof Type Curved/S-Tile Roof
Private Pool No
Building
Lot Description 1 To Less Than 2 Acre Lot
Foundation Cbs Construction
Sewer Municipal Sewer
Water Municipal Water
Construction Status Resale
Others
Pets Allowed Yes
HOA Fee Include 320
Senior Community No HOPA
Restrictions Other Restrictions
Acceptable Financing Cash, Conventional, FHA, VA
Membership Fee Required No
Listing Terms Cash, Conventional, FHA, VA
Special Listing Condition As Is
Pets Description No Restrictions
Read Less Info
Want to know what your home might be worth? Contact us for a FREE valuation!

Our team is ready to help you sell your home for the highest possible price ASAP

Bought with ZenQuest Realty Inc

"Molly's job is to find and attract mastery-based agents to the office, protect the culture, and make sure everyone is happy! "





