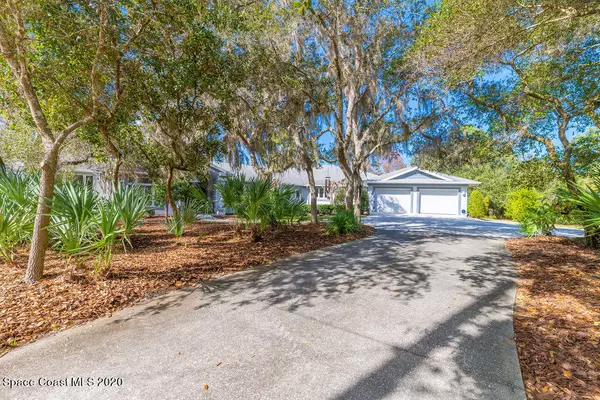$925,000
$975,000
5.1%For more information regarding the value of a property, please contact us for a free consultation.
5 Beds
4 Baths
4,920 SqFt
SOLD DATE : 04/07/2021
Key Details
Sold Price $925,000
Property Type Single Family Home
Sub Type Single Family Residence
Listing Status Sold
Purchase Type For Sale
Square Footage 4,920 sqft
Price per Sqft $188
Subdivision Evergreen Ii
MLS Listing ID 893108
Sold Date 04/07/21
Bedrooms 5
Full Baths 3
Half Baths 1
HOA Fees $8/ann
HOA Y/N Yes
Total Fin. Sqft 4920
Originating Board Space Coast MLS (Space Coast Association of REALTORS®)
Year Built 1996
Annual Tax Amount $6,590
Tax Year 2019
Lot Size 7.750 Acres
Acres 7.75
Property Description
Located on 7.75 private nature filled acres in the very desirable Evergreen Subdivision, this CUSTOM MULTI-GENERATIONAL HOME WAS BUILT FOR ENTERTAINING! Wildlife parades by daily w/white tailed deer, turkeys, & over 100 other documented species of birds. The layout has a panoramic view from the Main Living Areas that captures a picture perfect view of the Pool and backyard vista. The Master Retreat embraces privacy & luxury w/ an office, impressive custom walk-in closet and newly remodeled Master Bath. Added features include; Hurd Windows, Solid 3-0 Doors, Crown Molding, 7-in. Baseboards, Gas Fireplace, Stacked Stone Entertainment Wall, Custom Lighting and so much more! Owner is LREA
Location
State FL
County Brevard
Area 105 - Titusville W I95 S 46
Direction Head west on Garden Street from I-95. Turn left on Carpenter Road. Take Pinetop to the right, 1/2 mile Osprey Court is on the right. 4020 is at the end of the cul de sac.
Interior
Interior Features Breakfast Bar, Built-in Features, Ceiling Fan(s), Central Vacuum, Eat-in Kitchen, Jack and Jill Bath, Kitchen Island, Open Floorplan, Pantry, Primary Bathroom - Tub with Shower, Primary Bathroom -Tub with Separate Shower, Primary Downstairs, Split Bedrooms, Vaulted Ceiling(s), Walk-In Closet(s)
Heating Electric, Zoned
Cooling Electric, Zoned
Flooring Carpet, Tile, Wood
Fireplaces Type Other
Fireplace Yes
Appliance Convection Oven, Dishwasher, Double Oven, Electric Water Heater, ENERGY STAR Qualified Dishwasher, Gas Water Heater, Microwave, Refrigerator, Tankless Water Heater, Water Softener Owned
Laundry Electric Dryer Hookup, Gas Dryer Hookup, Washer Hookup
Exterior
Exterior Feature ExteriorFeatures
Parking Features Attached, Garage Door Opener
Garage Spaces 4.0
Pool In Ground, Private, Screen Enclosure, Waterfall, Other
Utilities Available Cable Available, Electricity Connected, Propane
Amenities Available Maintenance Grounds, Management - Full Time, Management - Live In
View Pool, Trees/Woods
Roof Type Shingle
Street Surface Asphalt
Accessibility Accessible Doors, Accessible Full Bath, Accessible Hallway(s), Grip-Accessible Features
Porch Patio, Porch, Screened
Garage Yes
Building
Lot Description Cul-De-Sac, Sprinklers In Front, Sprinklers In Rear, Wooded
Faces East
Sewer Septic Tank
Water Well
Level or Stories One
New Construction No
Schools
Elementary Schools Oak Park
High Schools Astronaut
Others
Pets Allowed Yes
HOA Name Evergreen HOA
Senior Community No
Tax ID 22-35-06-52-0000a.2-0000.00
Security Features Security System Leased,Smoke Detector(s)
Acceptable Financing Cash, Conventional, FHA
Listing Terms Cash, Conventional, FHA
Special Listing Condition Standard
Read Less Info
Want to know what your home might be worth? Contact us for a FREE valuation!

Our team is ready to help you sell your home for the highest possible price ASAP

Bought with EXP Realty, LLC
"Molly's job is to find and attract mastery-based agents to the office, protect the culture, and make sure everyone is happy! "





