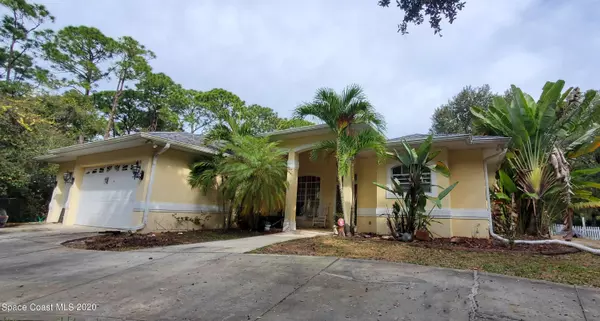$475,000
$475,000
For more information regarding the value of a property, please contact us for a free consultation.
4 Beds
2 Baths
2,231 SqFt
SOLD DATE : 03/25/2021
Key Details
Sold Price $475,000
Property Type Single Family Home
Sub Type Single Family Residence
Listing Status Sold
Purchase Type For Sale
Square Footage 2,231 sqft
Price per Sqft $212
MLS Listing ID 894504
Sold Date 03/25/21
Bedrooms 4
Full Baths 2
HOA Y/N No
Total Fin. Sqft 2231
Originating Board Space Coast MLS (Space Coast Association of REALTORS®)
Year Built 1998
Annual Tax Amount $4,486
Tax Year 2020
Lot Size 3.880 Acres
Acres 3.88
Property Description
The moment you drive up the long driveway, with the canopy of trees you know your in a special place. Wildlife surrounds this wonderful almost 4 acre parcel. This home is constructed of concrete, with forced access resistance windows . The formal living room welcomes you into the home, with the primary bedroom on the right side with wonderful size ensuite. The other bedrooms are on the west side of the home giving a full split plan. There is a hallway that could be the homework desk, craft desk or office for the home. Then three other bedrooms with tall ceilings, The large laundry room takes you to the 3 car garage. The water heater is upgraded in 2020 to hybrid that warms the water and cools the garage at the same time. The AC was replaced 2020 . This home has much to offer The back patio has been fully enclosed but does not have air or heat and is not counted in living square footage. Can be finished off for a game room, pool table room or what you decided.
Location
State FL
County Brevard
Area 250 - N Merritt Island
Direction I-95 to 528 to Merritt Island, north on Courtenay Prkwy to west on Crissafulli Road, look for sign Treehouse on North side of the road, only home on Treehouse Lane.
Interior
Interior Features Breakfast Bar, Breakfast Nook, Kitchen Island, Pantry, Primary Bathroom - Tub with Shower, Primary Bathroom -Tub with Separate Shower, Split Bedrooms
Heating Heat Pump
Cooling Central Air
Flooring Carpet, Concrete, Tile
Furnishings Unfurnished
Appliance Dishwasher, Dryer, Electric Range, Electric Water Heater, Freezer, Microwave, Refrigerator, Washer
Exterior
Exterior Feature ExteriorFeatures
Garage Attached, Circular Driveway, Garage Door Opener
Garage Spaces 3.0
Fence Fenced, Wood
Pool None
Amenities Available Storage
Waterfront No
View Trees/Woods
Roof Type Shingle
Parking Type Attached, Circular Driveway, Garage Door Opener
Garage Yes
Building
Lot Description Dead End Street, Sprinklers In Front, Sprinklers In Rear, Wooded
Faces Southwest
Sewer Septic Tank
Water Public, Well
Level or Stories One
New Construction No
Schools
Elementary Schools Carroll
High Schools Merritt Island
Others
Pets Allowed Yes
Senior Community No
Tax ID 23-36-22-00-00807.0-0000.00
Acceptable Financing Cash, Conventional
Listing Terms Cash, Conventional
Special Listing Condition Standard
Read Less Info
Want to know what your home might be worth? Contact us for a FREE valuation!

Our team is ready to help you sell your home for the highest possible price ASAP

Bought with RE/MAX Elite

"Molly's job is to find and attract mastery-based agents to the office, protect the culture, and make sure everyone is happy! "





