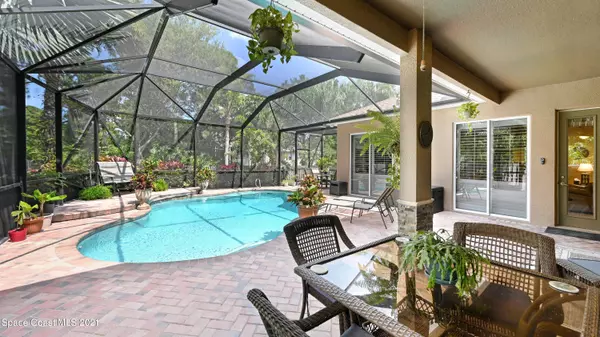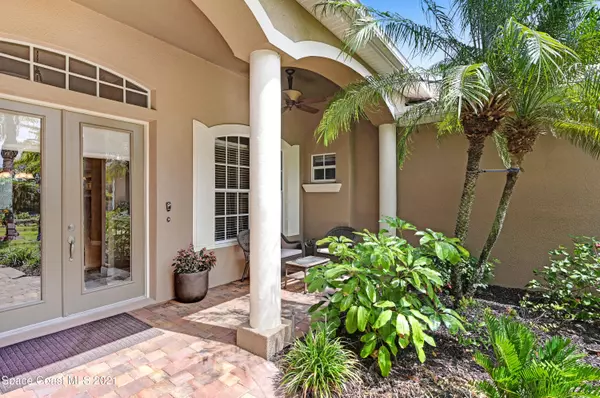$585,000
$575,000
1.7%For more information regarding the value of a property, please contact us for a free consultation.
4 Beds
3 Baths
2,584 SqFt
SOLD DATE : 05/28/2021
Key Details
Sold Price $585,000
Property Type Single Family Home
Sub Type Single Family Residence
Listing Status Sold
Purchase Type For Sale
Square Footage 2,584 sqft
Price per Sqft $226
Subdivision Marsh Harbor
MLS Listing ID 901951
Sold Date 05/28/21
Bedrooms 4
Full Baths 3
HOA Fees $41/qua
HOA Y/N Yes
Total Fin. Sqft 2584
Originating Board Space Coast MLS (Space Coast Association of REALTORS®)
Year Built 2006
Annual Tax Amount $2,940
Tax Year 2020
Lot Size 0.450 Acres
Acres 0.45
Property Description
Better than building! Meticulously maintained custom pool home! Gorgeous landscaping surrounds this oversized almost 1/2 ac lot! Desirable layout w/ formal living & dining rms as you enter overlooking the pool! Spacious master suite w/ spa bath & his/her closets! Island kitchen is a chef's delight w/ glazed maple cabinets & stunning granite counters! Large walk-in pantry + breakfast bar & nook area all open to the over-sized family rm w/ double sliders to the pool! 2 bdrm 1 bath wing + separate 1 bdrm 1 bath wing on the back of the house! The screened pool area will be your favorite spot w/ a fantastic summer kitchen & 220 hookup for a future hot tub! Privacy fenced back yard w/ double gate too! Great laundry rm w/ sink & almost 700 sq ft side entry 3-car garage! Crown molding & more!
Location
State FL
County Brevard
Area 253 - S Merritt Island
Direction 520 - south on Courtenay Pkwy - house on east (left) side of the road
Interior
Interior Features Breakfast Bar, Breakfast Nook, Ceiling Fan(s), Eat-in Kitchen, His and Hers Closets, Kitchen Island, Open Floorplan, Pantry, Primary Bathroom - Tub with Shower, Primary Downstairs, Split Bedrooms, Vaulted Ceiling(s), Walk-In Closet(s)
Heating Central
Cooling Central Air
Flooring Carpet, Tile
Furnishings Unfurnished
Appliance Dishwasher, Disposal, Electric Range, Electric Water Heater, Ice Maker, Microwave, Refrigerator
Laundry Electric Dryer Hookup, Gas Dryer Hookup, Washer Hookup
Exterior
Exterior Feature ExteriorFeatures
Garage Attached, Garage Door Opener
Garage Spaces 3.0
Fence Fenced, Wood
Pool In Ground, Private, Screen Enclosure
Utilities Available Cable Available
Amenities Available Boat Dock, Maintenance Grounds, Management - Full Time
Waterfront No
View Pool
Roof Type Shingle
Street Surface Asphalt
Porch Patio, Porch, Screened
Parking Type Attached, Garage Door Opener
Garage Yes
Building
Lot Description Sprinklers In Front, Sprinklers In Rear
Faces West
Sewer Septic Tank
Water Public, Well
Level or Stories One
New Construction No
Schools
Elementary Schools Tropical
High Schools Merritt Island
Others
Pets Allowed Yes
HOA Name MARSH HARBOR
Senior Community No
Tax ID 25-36-12-Oq-00000.0-0001.00
Security Features Security System Owned
Acceptable Financing Cash, Conventional, VA Loan
Listing Terms Cash, Conventional, VA Loan
Special Listing Condition Standard
Read Less Info
Want to know what your home might be worth? Contact us for a FREE valuation!

Our team is ready to help you sell your home for the highest possible price ASAP

Bought with Dalton Wade, Inc.

"Molly's job is to find and attract mastery-based agents to the office, protect the culture, and make sure everyone is happy! "





