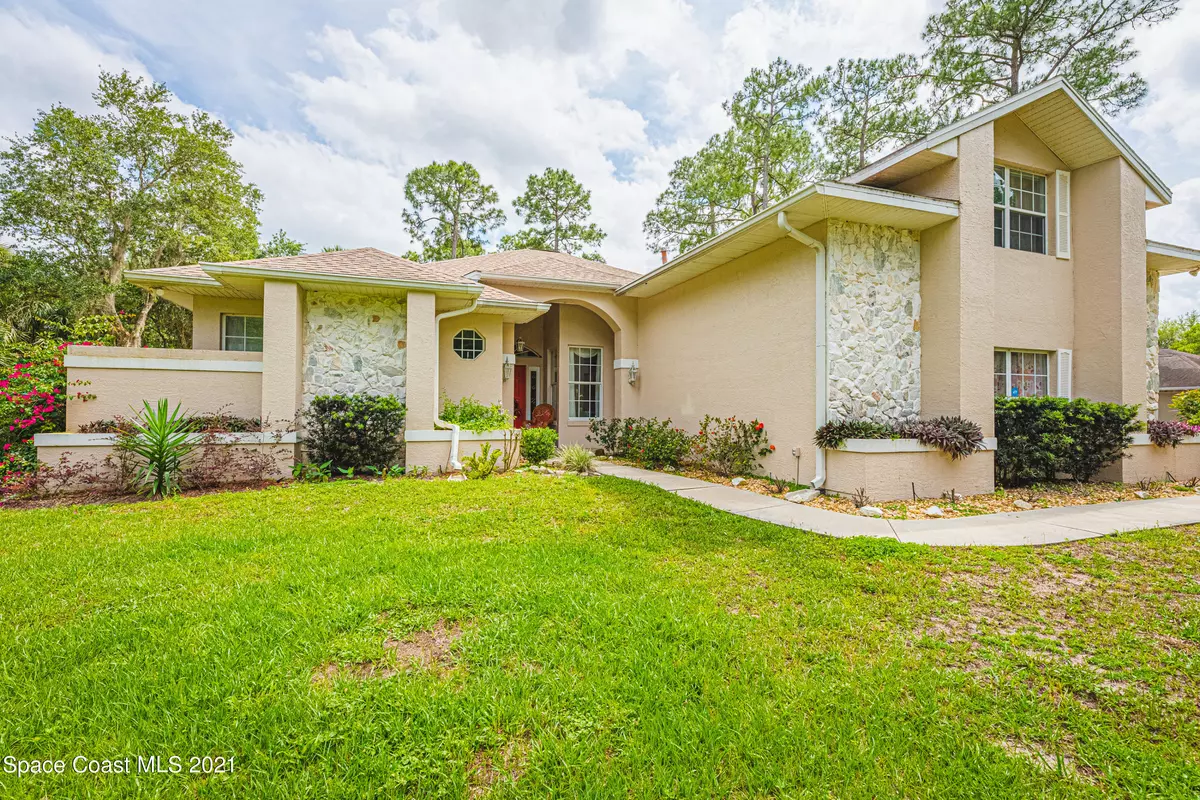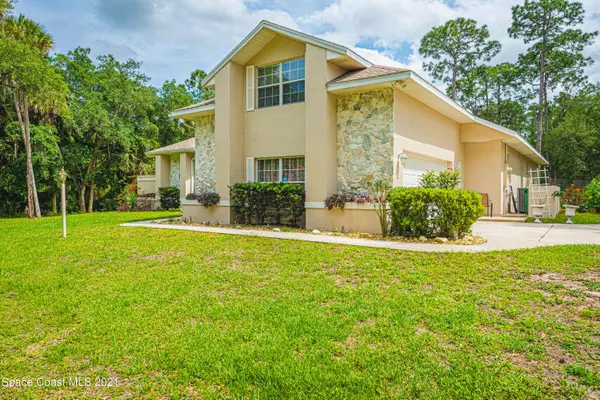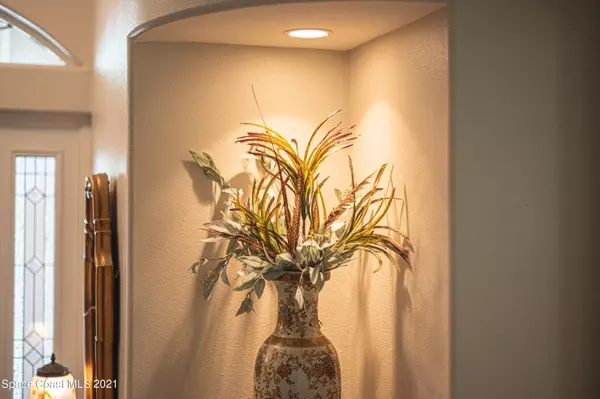$470,000
$519,900
9.6%For more information regarding the value of a property, please contact us for a free consultation.
4 Beds
4 Baths
2,812 SqFt
SOLD DATE : 06/23/2021
Key Details
Sold Price $470,000
Property Type Single Family Home
Sub Type Single Family Residence
Listing Status Sold
Purchase Type For Sale
Square Footage 2,812 sqft
Price per Sqft $167
Subdivision Fawn Lake Pud Phase 1 Unit 2
MLS Listing ID 903164
Sold Date 06/23/21
Bedrooms 4
Full Baths 3
Half Baths 1
HOA Fees $28/ann
HOA Y/N Yes
Total Fin. Sqft 2812
Originating Board Space Coast MLS (Space Coast Association of REALTORS®)
Year Built 1998
Annual Tax Amount $4,220
Tax Year 2020
Lot Size 0.800 Acres
Acres 0.8
Property Description
Beautiful Fawn Lake, a gated community known for country living in luxury. This spacious 4 bedroom 3.5 bath home sits on almost an acre of wooded land. Home features ceramic tile throughout except for the upstairs guest suite which is carpet. Spacious Master with sitting area and sliders that lead to porch. Master en suite features his and hers walk-in closets, double vanities, garden tub and large shower. Formal living room and dining room is perfect for entertaining. Enjoy the large open kitchen with lots of solid wood cabinets, solid surface counter tops, breakfast bar and eat in kitchen area that opens up to the family room with fireplace, built-ins and sliding doors to the back porch. Laundry room is huge! There's even a built in desk area to work from home. Easy access to I-95 & 46
Location
State FL
County Brevard
Area 101 - Mims/Scottsmoor
Direction From I-95 exit Mims, go west on Hwy 46 to right into Fawn Lake Subdivision.
Interior
Interior Features Breakfast Bar, Breakfast Nook, Built-in Features, Ceiling Fan(s), Eat-in Kitchen, His and Hers Closets, Jack and Jill Bath, Kitchen Island, Open Floorplan, Pantry, Primary Bathroom - Tub with Shower, Primary Bathroom -Tub with Separate Shower, Split Bedrooms, Vaulted Ceiling(s), Walk-In Closet(s)
Heating Central, Electric
Cooling Central Air, Electric
Flooring Carpet, Tile
Fireplaces Type Other
Fireplace Yes
Appliance Dishwasher, Electric Range, Electric Water Heater, Microwave, Refrigerator
Laundry Electric Dryer Hookup, Gas Dryer Hookup, Sink, Washer Hookup
Exterior
Exterior Feature Storm Shutters
Parking Features Attached, Garage Door Opener, RV Access/Parking
Garage Spaces 2.0
Pool None
Amenities Available Clubhouse, Maintenance Grounds, Management - Off Site, Tennis Court(s)
Roof Type Shingle
Street Surface Concrete
Porch Patio, Porch, Screened
Garage Yes
Building
Lot Description Cul-De-Sac, Drainage Canal, Wooded
Faces North
Sewer Septic Tank
Water Public
Level or Stories Two
Additional Building Shed(s), Stable(s)
New Construction No
Schools
Elementary Schools Mims
High Schools Astronaut
Others
Pets Allowed Yes
HOA Name fawnlakeca.org
Senior Community No
Tax ID 21-34-10-Om-00000.0-0167.00
Security Features Security Gate
Acceptable Financing Cash, Conventional
Listing Terms Cash, Conventional
Special Listing Condition Standard
Read Less Info
Want to know what your home might be worth? Contact us for a FREE valuation!

Our team is ready to help you sell your home for the highest possible price ASAP

Bought with RE/MAX Elite
"Molly's job is to find and attract mastery-based agents to the office, protect the culture, and make sure everyone is happy! "





