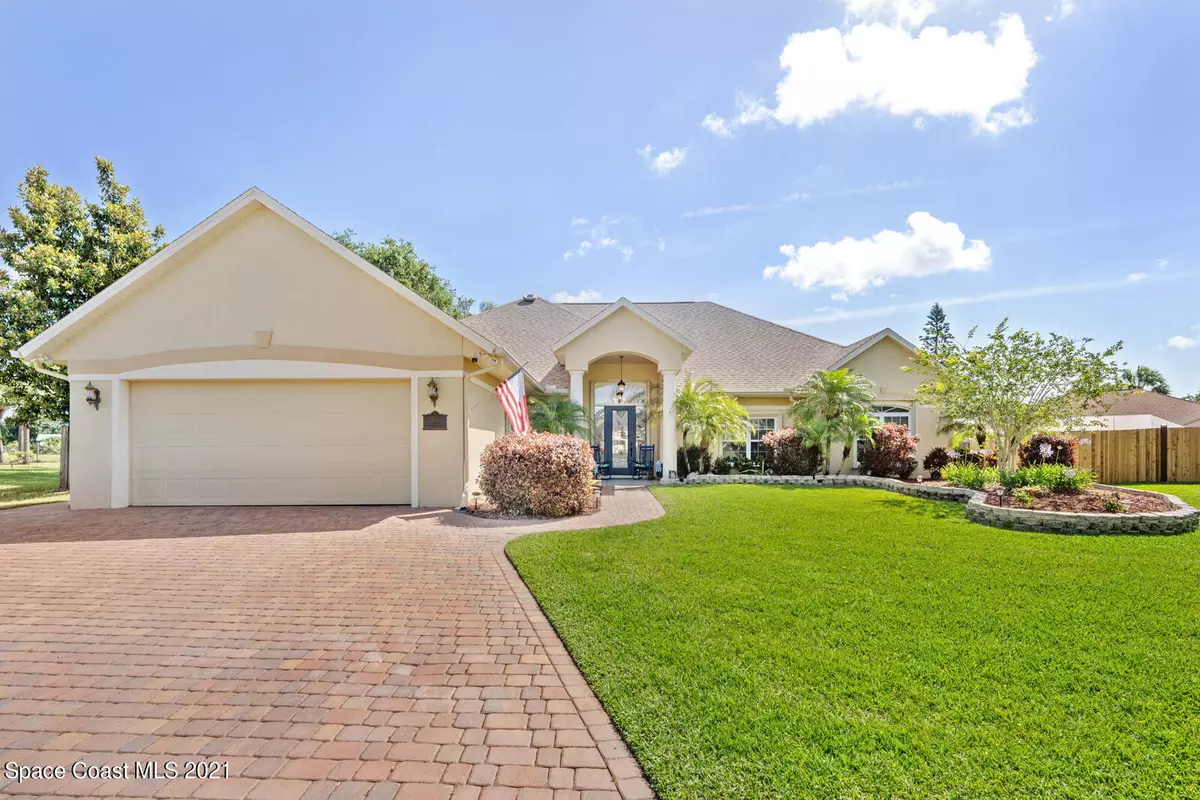$583,000
$565,000
3.2%For more information regarding the value of a property, please contact us for a free consultation.
3 Beds
2 Baths
2,915 SqFt
SOLD DATE : 07/06/2021
Key Details
Sold Price $583,000
Property Type Single Family Home
Sub Type Single Family Residence
Listing Status Sold
Purchase Type For Sale
Square Footage 2,915 sqft
Price per Sqft $200
Subdivision North Grove
MLS Listing ID 904893
Sold Date 07/06/21
Bedrooms 3
Full Baths 2
HOA Fees $44/ann
HOA Y/N Yes
Total Fin. Sqft 2915
Originating Board Space Coast MLS (Space Coast Association of REALTORS®)
Year Built 1998
Annual Tax Amount $5,704
Tax Year 2020
Lot Size 0.540 Acres
Acres 0.54
Property Description
Snuggled b/t the Indian & Banana Rivers & minutes from the beaches, this spacious spread showcases .54-acres, a heated waterfall pool, new vinyl windows & a charming upgraded home! Dramatic ceilings, sunny skylights & solid surface floors accent distinctive living & dining areas. SS appliances, a wall oven, crown molded cabinetry & brick-style backsplash enhance the granite b-fast bar kitchen. An epic owner's retreat features pool access, an attached office/nursery, dual granite sinks, jetted tub & mosaic shower. The HUGE Hollywood walk-in closet exhibits custom organizers & a cozy window seat. A copper sink, wine fridge & kegerator complement the large laundry rm. Multiple sets of glass doors swing open to the expansive pavered patio, screened pool & shady fenced backyard.
Location
State FL
County Brevard
Area 250 - N Merritt Island
Direction From the 528/A1A causeway, go north on Courtenay Pkwy. turn right on W Hall Rd, then right at N Tropical Trail. Northgrove Dr will be on the right, then address will be on left.
Interior
Interior Features Breakfast Bar, Breakfast Nook, Built-in Features, Ceiling Fan(s), Eat-in Kitchen, Kitchen Island, Open Floorplan, Pantry, Primary Bathroom - Tub with Shower, Primary Bathroom -Tub with Separate Shower, Primary Downstairs, Vaulted Ceiling(s), Walk-In Closet(s)
Flooring Laminate, Tile, Wood
Fireplaces Type Other
Furnishings Unfurnished
Fireplace Yes
Appliance Convection Oven, Dishwasher, Disposal, Double Oven, Electric Water Heater, Microwave, Refrigerator
Exterior
Exterior Feature Outdoor Kitchen, Storm Shutters
Garage Attached, Garage Door Opener, Other
Garage Spaces 2.0
Fence Fenced, Wood
Pool Private, Solar Heat, Other
Utilities Available Cable Available, Electricity Connected
Amenities Available Jogging Path, Maintenance Grounds, Management - Off Site
Waterfront No
Roof Type Shingle
Porch Patio, Porch, Screened
Parking Type Attached, Garage Door Opener, Other
Garage Yes
Building
Lot Description Sprinklers In Front, Sprinklers In Rear
Faces Southwest
Sewer Septic Tank
Water Public, Well
Level or Stories One
Additional Building Gazebo
New Construction No
Schools
Elementary Schools Carroll
High Schools Merritt Island
Others
Pets Allowed Yes
HOA Name Sharon Freeman;
HOA Fee Include Insurance
Senior Community No
Tax ID 23-36-34-01-0000a.0-0007.00
Acceptable Financing Cash, Conventional, FHA, VA Loan
Listing Terms Cash, Conventional, FHA, VA Loan
Special Listing Condition Standard
Read Less Info
Want to know what your home might be worth? Contact us for a FREE valuation!

Our team is ready to help you sell your home for the highest possible price ASAP

Bought with Dale Sorensen Real Estate Inc.

"Molly's job is to find and attract mastery-based agents to the office, protect the culture, and make sure everyone is happy! "





