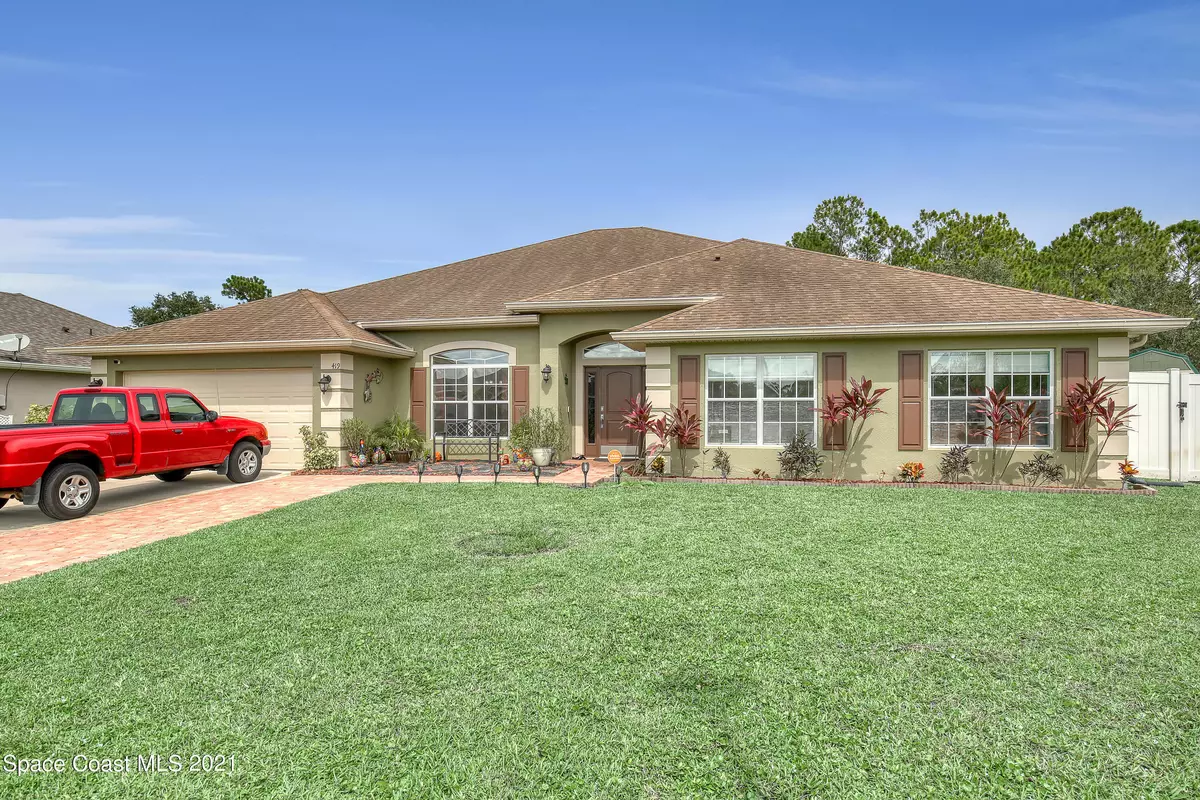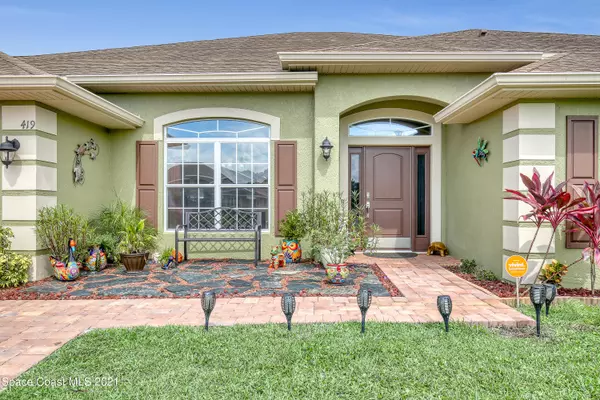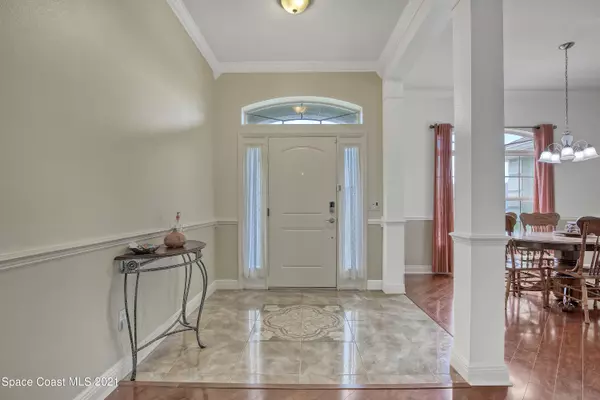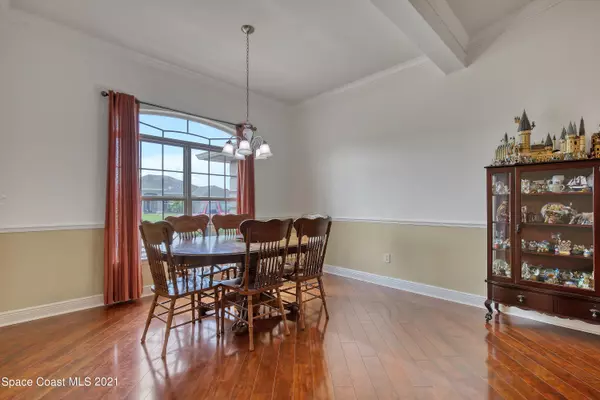$435,000
$415,000
4.8%For more information regarding the value of a property, please contact us for a free consultation.
4 Beds
3 Baths
3,009 SqFt
SOLD DATE : 11/01/2021
Key Details
Sold Price $435,000
Property Type Single Family Home
Sub Type Single Family Residence
Listing Status Sold
Purchase Type For Sale
Square Footage 3,009 sqft
Price per Sqft $144
Subdivision Sloneridge
MLS Listing ID 916021
Sold Date 11/01/21
Bedrooms 4
Full Baths 3
HOA Fees $41/qua
HOA Y/N Yes
Total Fin. Sqft 3009
Originating Board Space Coast MLS (Space Coast Association of REALTORS®)
Year Built 2008
Annual Tax Amount $4,451
Tax Year 2020
Lot Size 0.280 Acres
Acres 0.28
Property Description
Rare Find! One story home with over 3000 square feet of living area. 4 bedroom, 3 bath pool home in sought-after Sloneridge. Grand Entryway with decorative oversized tile. Architectural touches such as crown molding, plant ledge & chair rail. Huge kitchen with Kitchen Island & Breakfast Bar area, ample counterspace & cabinetry, walk-in Pantry plus Flex Room area off Kitchen. Spacious Master Suite with tray ceilings, His & Hers walk-in Closets & walk-in Shower. High quality wood plank style flooring & oversized tile throughout main living areas. 440 sqft beautifully tiled screened porch under truss, overlooking the Heated Pool. Extensive paverwork in the front & back of the home. Giant, vinyl fenced yard. Oversized 0.28 acre lot. AC replaced inside & out in 2019, Exterior Painted in 2020.
Location
State FL
County Brevard
Area 345 - Sw Palm Bay
Direction Malabar Rd: South on Garvey Rd, 2nd Left on Roble into Sloneridge, 1st R on Nardo, turns into Pasto at 2nd bend, 419 on Right.
Interior
Interior Features Breakfast Bar, Breakfast Nook, Built-in Features, Ceiling Fan(s), Kitchen Island, Pantry, Primary Bathroom - Tub with Shower, Primary Downstairs, Walk-In Closet(s)
Heating Central
Cooling Central Air
Flooring Laminate, Tile
Furnishings Unfurnished
Appliance Dishwasher, Electric Range, Electric Water Heater, Microwave, Refrigerator
Exterior
Exterior Feature ExteriorFeatures
Parking Features Attached
Garage Spaces 2.0
Fence Fenced, Vinyl
Pool Electric Heat, In Ground, Private
Amenities Available Maintenance Grounds, Management - Full Time
Roof Type Shingle
Porch Deck, Patio, Porch, Screened
Garage Yes
Building
Faces West
Sewer Public Sewer
Water Public
Level or Stories One
New Construction No
Schools
Elementary Schools Jupiter
High Schools Heritage
Others
HOA Name Larry Jones | SRHOA21outlook.com
Senior Community No
Tax ID 29-36-01-26-00000.0-0013.00
Security Features Other
Acceptable Financing Cash, Conventional, FHA, VA Loan
Listing Terms Cash, Conventional, FHA, VA Loan
Special Listing Condition Standard
Read Less Info
Want to know what your home might be worth? Contact us for a FREE valuation!

Our team is ready to help you sell your home for the highest possible price ASAP

Bought with Britton Group, Inc.
"Molly's job is to find and attract mastery-based agents to the office, protect the culture, and make sure everyone is happy! "





