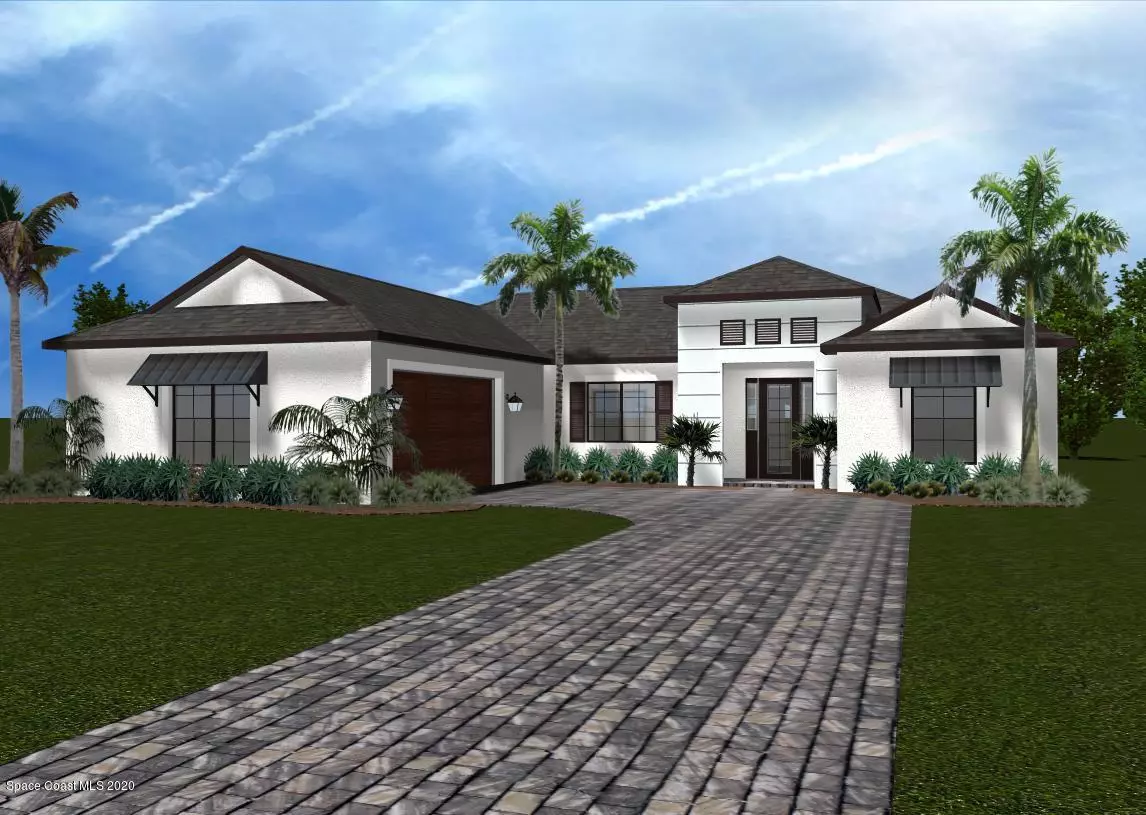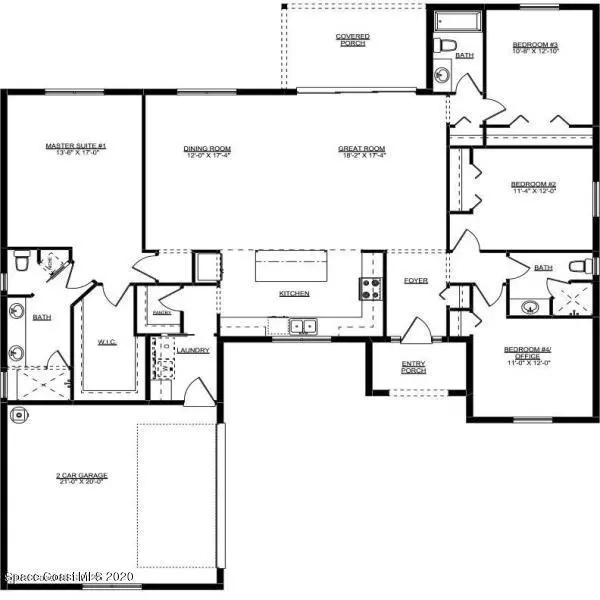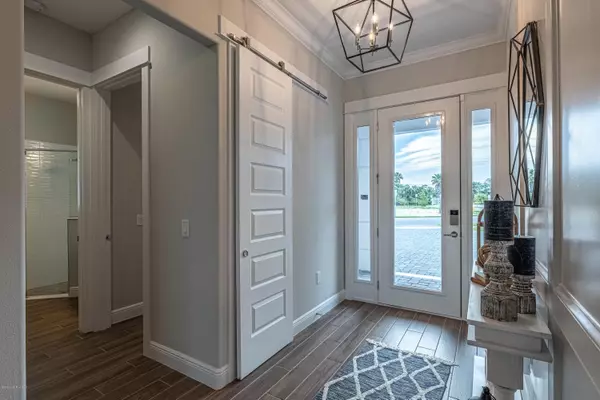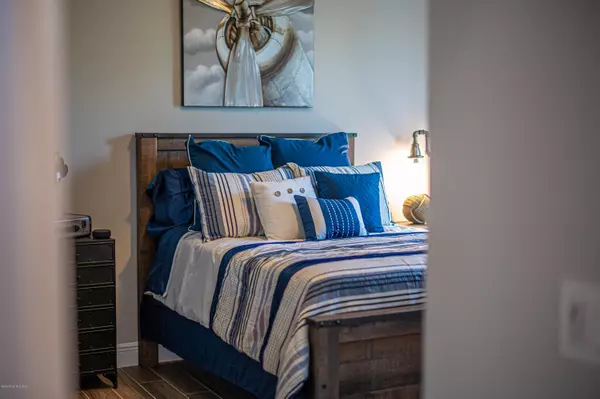$433,268
$387,400
11.8%For more information regarding the value of a property, please contact us for a free consultation.
4 Beds
3 Baths
2,224 SqFt
SOLD DATE : 04/05/2021
Key Details
Sold Price $433,268
Property Type Single Family Home
Sub Type Single Family Residence
Listing Status Sold
Purchase Type For Sale
Square Footage 2,224 sqft
Price per Sqft $194
Subdivision South Carpenter Estates
MLS Listing ID 875342
Sold Date 04/05/21
Bedrooms 4
Full Baths 3
HOA Fees $41/ann
HOA Y/N Yes
Total Fin. Sqft 2224
Originating Board Space Coast MLS (Space Coast Association of REALTORS®)
Year Built 2021
Tax Year 2019
Lot Size 7,841 Sqft
Acres 0.18
Property Description
This to be built Bombay model is waiting for you to customize your finishing touches! This beautiful 4 bedroom, 3 bath home features granite counters, raised panel cabinetry, stainless steel energy star, appliances, & induction range in the expansive kitchen open to a lg great rm & dining rm overlooking the lanai & backyard. 8 ft doors, & 10 ft ceilings throughout home w/ the exception of a high vault in the dining & living rm. Large Master, features en-suite w/ double undermount sinks, granite counters, & tiled shower. Construction features, 6'' Cast in place concrete wall construction, radiant barrier, 16 seer HVAC, low-e windows & more! Schedule your appointment today w/ our Architect & Designer to create your dream home! Photos of Bombay model plan & are not of actual home for sale.
Location
State FL
County Brevard
Area 105 - Titusville W I95 S 46
Direction Fox lake road to Carpenter Road. Turn right on Carpenter Road and then 1st right turn is into South Carpenter Estates. Go straight ahead & then take a right on Crossbill. Home site on left. Lot #19
Interior
Interior Features Primary Bathroom - Tub with Shower, Split Bedrooms
Heating Central
Cooling Central Air
Flooring Concrete, Tile
Furnishings Unfurnished
Appliance Dishwasher, Electric Range, Electric Water Heater, ENERGY STAR Qualified Dishwasher, Microwave
Exterior
Exterior Feature ExteriorFeatures
Parking Features Attached
Garage Spaces 2.0
Pool None
Amenities Available Maintenance Grounds, Management - Developer, Park, Playground
Waterfront Description Lake Front,Pond
View Lake, Pond, Trees/Woods, Water
Roof Type Shingle
Porch Porch
Garage Yes
Building
Lot Description Sprinklers In Front, Sprinklers In Rear, Wooded
Faces South
Sewer Public Sewer
Water Well
Level or Stories One
New Construction Yes
Schools
Elementary Schools Apollo
High Schools Astronaut
Others
HOA Name SOUTH CARPENTER ESTATES
Senior Community No
Tax ID 22-35-07-80-00000.0-0006.00
Acceptable Financing Cash, Conventional, VA Loan
Listing Terms Cash, Conventional, VA Loan
Special Listing Condition Standard
Read Less Info
Want to know what your home might be worth? Contact us for a FREE valuation!

Our team is ready to help you sell your home for the highest possible price ASAP

Bought with RE/MAX Solutions
"Molly's job is to find and attract mastery-based agents to the office, protect the culture, and make sure everyone is happy! "





