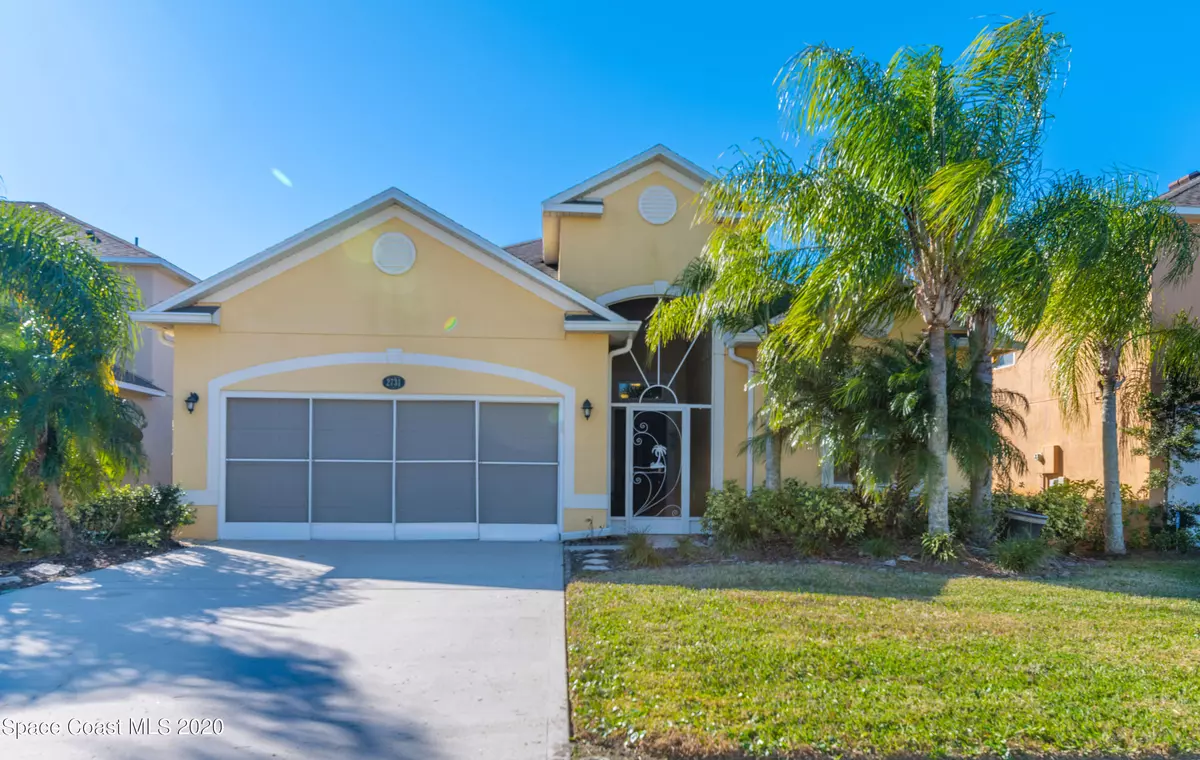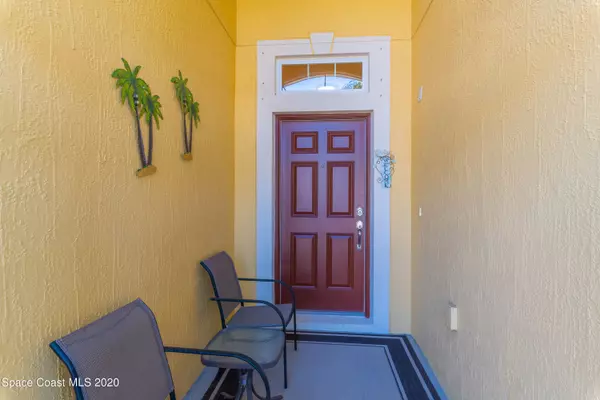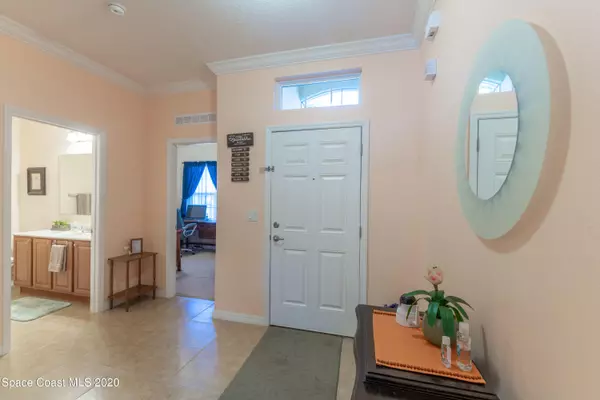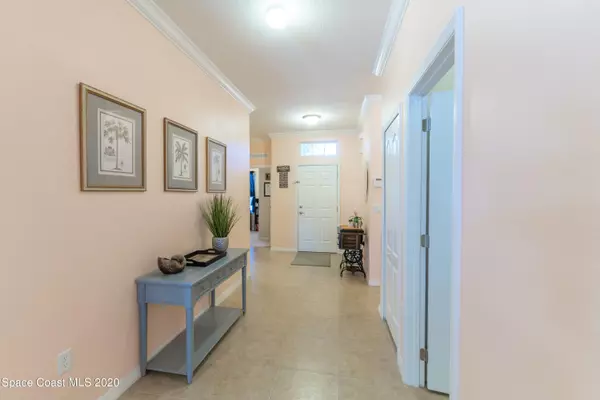$270,000
$265,500
1.7%For more information regarding the value of a property, please contact us for a free consultation.
4 Beds
2 Baths
1,772 SqFt
SOLD DATE : 04/14/2021
Key Details
Sold Price $270,000
Property Type Single Family Home
Sub Type Single Family Residence
Listing Status Sold
Purchase Type For Sale
Square Footage 1,772 sqft
Price per Sqft $152
Subdivision Parkside West
MLS Listing ID 897496
Sold Date 04/14/21
Bedrooms 4
Full Baths 2
HOA Fees $94/qua
HOA Y/N Yes
Total Fin. Sqft 1772
Originating Board Space Coast MLS (Space Coast Association of REALTORS®)
Year Built 2013
Annual Tax Amount $3,591
Tax Year 2020
Lot Size 7,405 Sqft
Acres 0.17
Property Description
Don't miss the opportunity to see this meticulously maintained home in the much desired community of Parkside West. This home is immaculate and move-in ready with many upgrades Including crown molding, granite countertops, 42 inch kitchen cabinets, 9'6'' ceilings, ceramic tile floors in common areas, spacious, screened lanai, plenty of room for a pool and much more. The community of Parkside west is located in Northwest Palm Bay and is bordered by Heritage Parkway, giving you access in less than 15 minutes to West Melbourne, 192 and I 95 WE HAVE RECIEVED MULTIPLE OFFERS ON THIS PROPERTY AND SELLER REQUESTS HIGHEST, BEST AND FINAL BY 5PM TODAY, 02/21 2021
Location
State FL
County Brevard
Area 344 - Nw Palm Bay
Direction From I-95 Take Malabar Rd. West to Parkside West. Or Heritage Pkwy South to Malabar Rd. and left to Parkside West. Through gate and L. to Teaberry. R. on Teaberry then R. on Snapdragon to 2731.
Interior
Interior Features Breakfast Bar, Breakfast Nook, Ceiling Fan(s), Pantry, Primary Bathroom - Tub with Shower, Primary Bathroom -Tub with Separate Shower, Split Bedrooms, Walk-In Closet(s)
Heating Central, Electric
Cooling Central Air, Electric
Flooring Carpet, Tile
Furnishings Unfurnished
Appliance Dishwasher, Disposal, Electric Range, Electric Water Heater, Ice Maker, Microwave
Laundry Electric Dryer Hookup, Gas Dryer Hookup, Washer Hookup
Exterior
Exterior Feature Storm Shutters
Parking Features Attached, Garage Door Opener
Garage Spaces 2.0
Pool Community, In Ground
Utilities Available Cable Available, Electricity Connected
Amenities Available Barbecue, Maintenance Grounds, Management - Full Time, Playground
Roof Type Shingle
Street Surface Asphalt
Porch Patio, Porch, Screened
Garage Yes
Building
Lot Description Cul-De-Sac, Dead End Street
Faces North
Sewer Public Sewer
Water Public
Level or Stories One
New Construction No
Schools
Elementary Schools Jupiter
High Schools Heritage
Others
Pets Allowed Yes
HOA Name PARKSIDE WEST P.U.D.
Senior Community No
Tax ID 28-36-33-50-00000.0-0071.00
Security Features Security Gate
Acceptable Financing Cash, Conventional, FHA, VA Loan
Listing Terms Cash, Conventional, FHA, VA Loan
Special Listing Condition Standard
Read Less Info
Want to know what your home might be worth? Contact us for a FREE valuation!

Our team is ready to help you sell your home for the highest possible price ASAP

Bought with Denovo Realty
"Molly's job is to find and attract mastery-based agents to the office, protect the culture, and make sure everyone is happy! "





