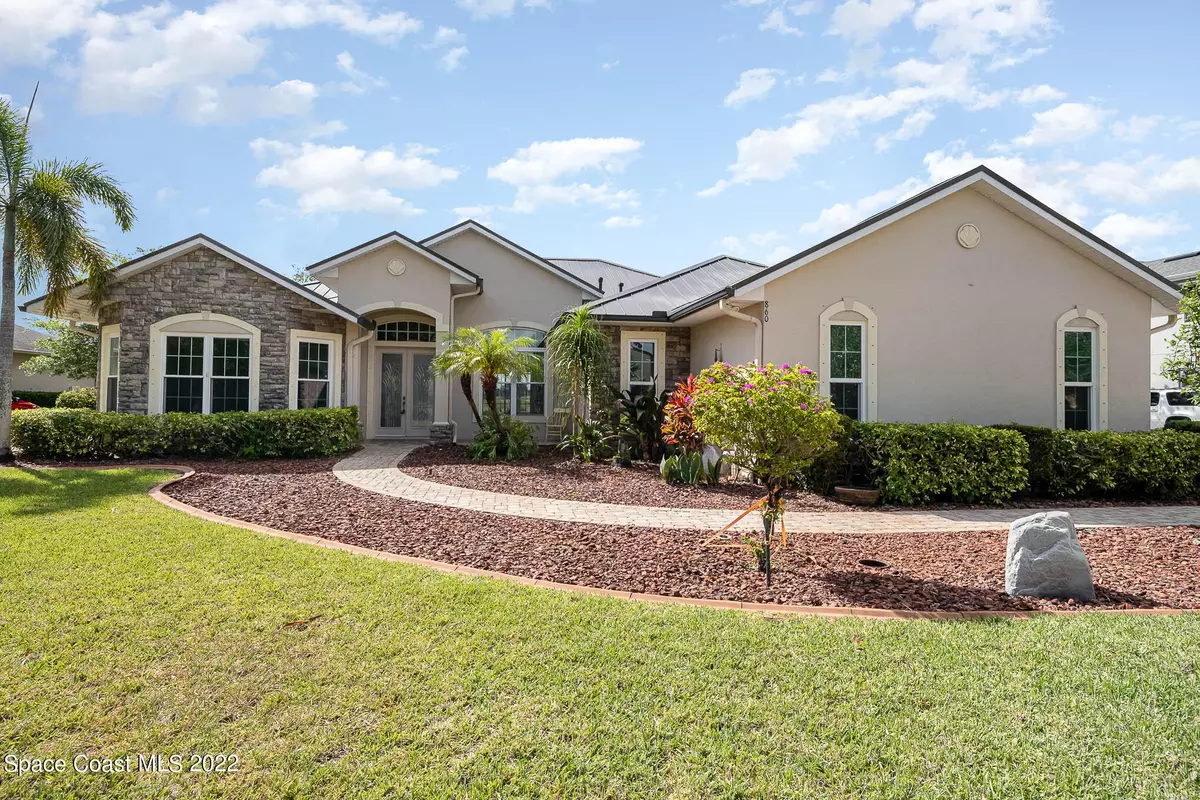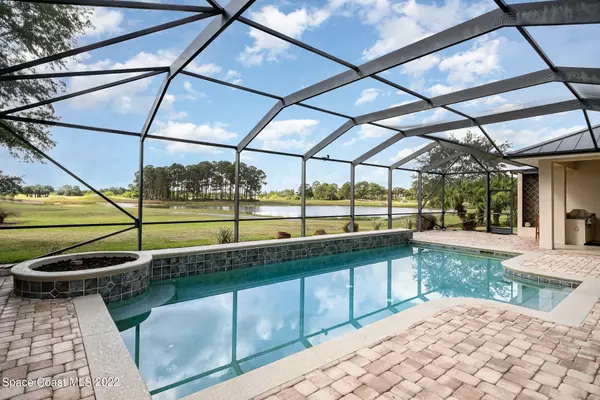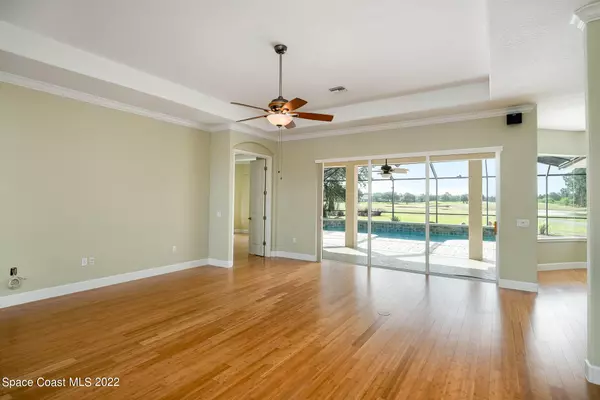$650,000
$650,000
For more information regarding the value of a property, please contact us for a free consultation.
4 Beds
3 Baths
2,858 SqFt
SOLD DATE : 07/22/2022
Key Details
Sold Price $650,000
Property Type Single Family Home
Sub Type Single Family Residence
Listing Status Sold
Purchase Type For Sale
Square Footage 2,858 sqft
Price per Sqft $227
Subdivision Summerfield At Bayside Lakes Phase 3
MLS Listing ID 932711
Sold Date 07/22/22
Bedrooms 4
Full Baths 3
HOA Fees $53/ann
HOA Y/N Yes
Total Fin. Sqft 2858
Originating Board Space Coast MLS (Space Coast Association of REALTORS®)
Year Built 2006
Annual Tax Amount $7,848
Tax Year 2021
Lot Size 0.380 Acres
Acres 0.38
Property Description
Don't miss this incredible executive style pool home in the sought after gated community of Summerfield at Bayside Lakes! Imagine waking up to breakfast poolside while enjoying direct golf course & lake views. This home offers plenty of space for the whole family & is great for entertaining with 2858 sqft of light bright open floor plan including 4 bedrooms, 3 full baths & a massive 3 car garage situated on a .38 acre lot. You'll find tons of upgrades throughout including a new metal roof, bamboo & tile flooring throughout-no carpet, a central vac, tray ceilings, crown molding, SS appliances, maple cabinets w/ under cabinet lighting, triple pocket sliders and much more! The pavered screened patio offers a summer kitchen, heated saltwater pool w/ fountains & its own pool equipment closet.
Location
State FL
County Brevard
Area 343 - Se Palm Bay
Direction Emerson to Bayside Lakes Blvd, left into Summerfield at Bayside Lakes. Turn left onto WIndbrook Dr then right onto Yellow Wood Ct. The home will be on your left hand side.
Interior
Interior Features Breakfast Bar, Breakfast Nook, Ceiling Fan(s), Central Vacuum, Guest Suite, His and Hers Closets, Open Floorplan, Pantry, Primary Bathroom - Tub with Shower, Primary Bathroom -Tub with Separate Shower, Primary Downstairs, Split Bedrooms, Vaulted Ceiling(s), Walk-In Closet(s)
Heating Central
Cooling Central Air
Flooring Tile, Wood
Furnishings Unfurnished
Appliance Dishwasher, Disposal, Dryer, Electric Range, Electric Water Heater, Microwave, Refrigerator, Washer
Laundry Electric Dryer Hookup, Gas Dryer Hookup, Sink, Washer Hookup
Exterior
Exterior Feature Fire Pit, Outdoor Kitchen, Storm Shutters
Parking Features Attached, Garage Door Opener
Garage Spaces 3.0
Pool Community, Private, Salt Water, Screen Enclosure, Solar Heat
Utilities Available Electricity Connected
Amenities Available Barbecue, Basketball Court, Clubhouse, Jogging Path, Shuffleboard Court, Tennis Court(s)
Waterfront Description Lake Front,Pond
View Golf Course, Lake, Pond, Pool, Water
Roof Type Metal
Street Surface Asphalt
Accessibility Accessible Entrance
Porch Patio, Porch, Screened
Garage Yes
Building
Lot Description On Golf Course, Sprinklers In Front, Sprinklers In Rear
Faces Northwest
Sewer Public Sewer
Water Public, Well
Level or Stories One
New Construction No
Schools
Elementary Schools Westside
High Schools Bayside
Others
HOA Name Fairway Management
Senior Community No
Tax ID 29-37-20-75-00000.0-0015.00
Security Features Security Gate
Acceptable Financing Cash, Conventional, FHA, VA Loan
Listing Terms Cash, Conventional, FHA, VA Loan
Special Listing Condition Standard
Read Less Info
Want to know what your home might be worth? Contact us for a FREE valuation!

Our team is ready to help you sell your home for the highest possible price ASAP

Bought with Non-MLS or Out of Area
"Molly's job is to find and attract mastery-based agents to the office, protect the culture, and make sure everyone is happy! "





