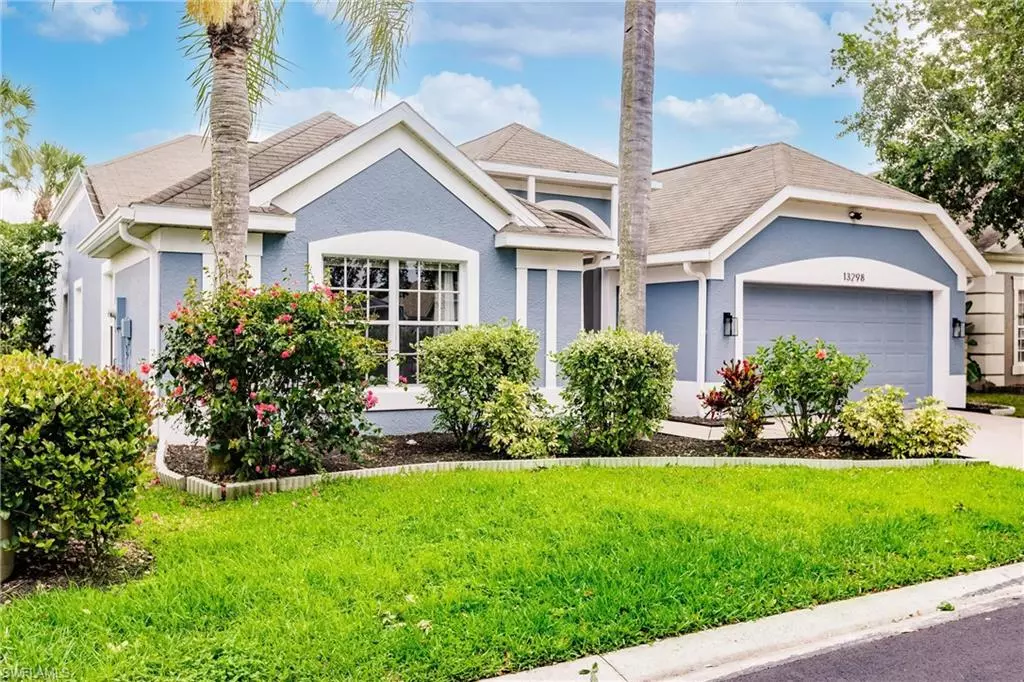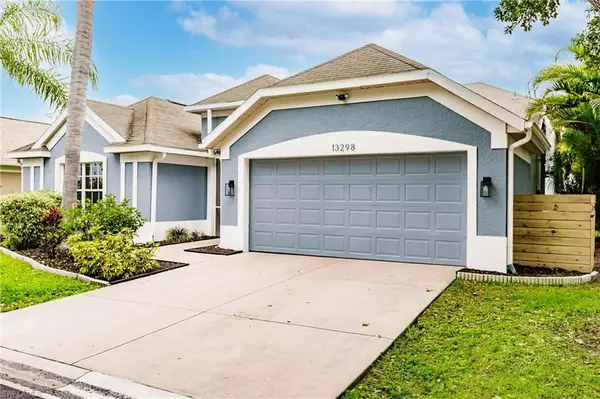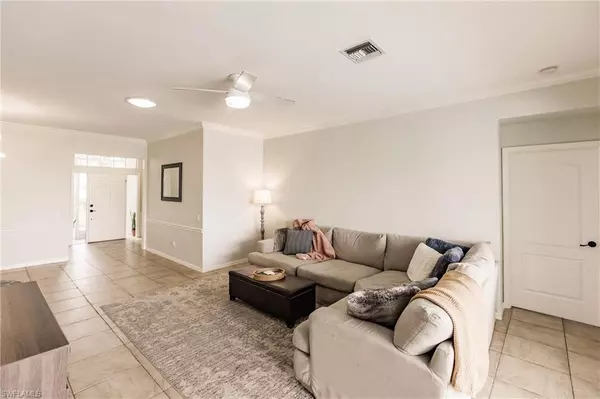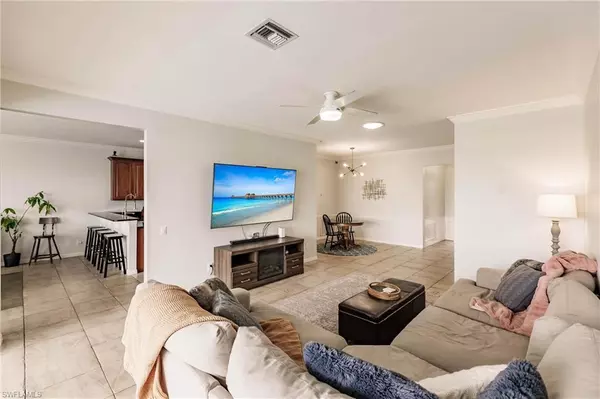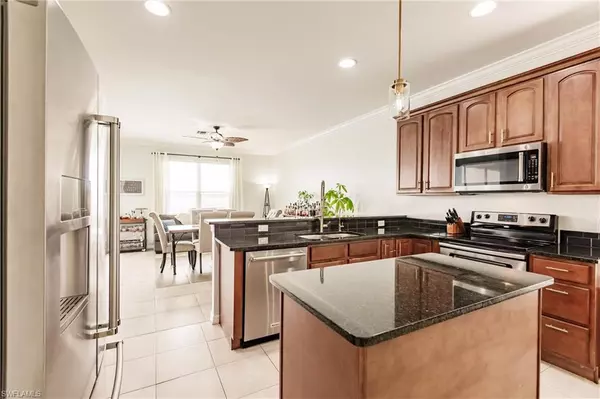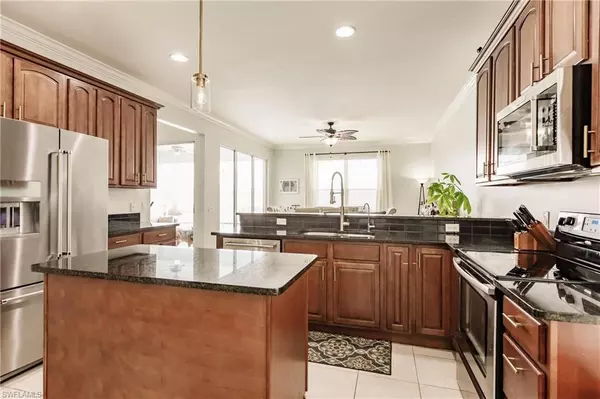$470,000
$470,000
For more information regarding the value of a property, please contact us for a free consultation.
4 Beds
2 Baths
1,966 SqFt
SOLD DATE : 05/13/2022
Key Details
Sold Price $470,000
Property Type Single Family Home
Sub Type Single Family Residence
Listing Status Sold
Purchase Type For Sale
Square Footage 1,966 sqft
Price per Sqft $239
Subdivision Bristol Parc
MLS Listing ID 222026813
Sold Date 05/13/22
Bedrooms 4
Full Baths 2
HOA Fees $65/qua
HOA Y/N Yes
Originating Board Bonita Springs
Year Built 1996
Annual Tax Amount $4,100
Tax Year 2021
Lot Size 6,490 Sqft
Acres 0.149
Property Description
IN MULTIPLE OFFERS-HIGHEST AND BEST DUE BY TUESDAY, APRIL 12TH AT 2:00PM!! Simply stunning 4 bedroom Gateway POOL home! Split bedroom floorplan for privacy. Amazing use of flex space in this home-several choices for dining room/family room/office/playroom space. Impressive family sized kitchen that not only has an island, but also a snack bar, modern black granite countertops, and stainless steel appliances. The pool and under roof lanai are perfect for relaxation and entertaining. Roof replaced-2016. The pool was resurfaced and retiled in May 2021. The pool deck was also resurfaced in May 2021. Exterior was painted January 2022 with fresh modern colors. Interior was painted October 2019. Nest thermostat. Home is less than a mile to Gateway Elementary School and Sherman Soccer Complex. Residents of Gateway enjoy the Gateway Commons Pool, Fun Park Playground, bike/walking path, and the dog park.
Location
State FL
County Lee
Area Ga01 - Gateway
Zoning PUD
Direction Follow GPS directions
Rooms
Dining Room Breakfast Bar, Dining - Family, Eat-in Kitchen
Kitchen Kitchen Island, Pantry
Interior
Interior Features Split Bedrooms, Family Room, Built-In Cabinets, Cathedral Ceiling(s), Entrance Foyer, Walk-In Closet(s)
Heating Central Electric
Cooling Ceiling Fan(s), Central Electric
Flooring Carpet, Tile
Window Features Single Hung
Appliance Dishwasher, Disposal, Dryer, Microwave, Range, Refrigerator/Freezer, Washer
Laundry Inside
Exterior
Exterior Feature Sprinkler Auto
Garage Spaces 2.0
Pool In Ground, Concrete
Community Features Bike And Jog Path, Dog Park, Non-Gated
Utilities Available Cable Available
Waterfront Description None
View Y/N Yes
View Landscaped Area
Roof Type Shingle
Street Surface Paved
Porch Open Porch/Lanai, Screened Lanai/Porch
Garage Yes
Private Pool Yes
Building
Lot Description Regular
Faces Follow GPS directions
Story 1
Sewer Central
Water Central
Level or Stories 1 Story/Ranch
Structure Type Concrete Block, Stucco
New Construction No
Others
HOA Fee Include Street Lights, Street Maintenance
Tax ID 05-45-26-07-00000.0370
Ownership Single Family
Security Features Smoke Detector(s), Smoke Detectors
Read Less Info
Want to know what your home might be worth? Contact us for a FREE valuation!

Our team is ready to help you sell your home for the highest possible price ASAP
Bought with John R. Wood Properties
"Molly's job is to find and attract mastery-based agents to the office, protect the culture, and make sure everyone is happy! "
