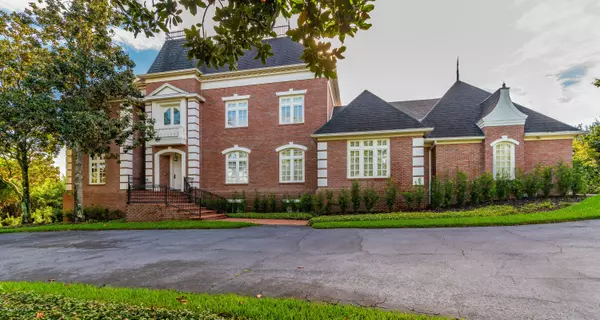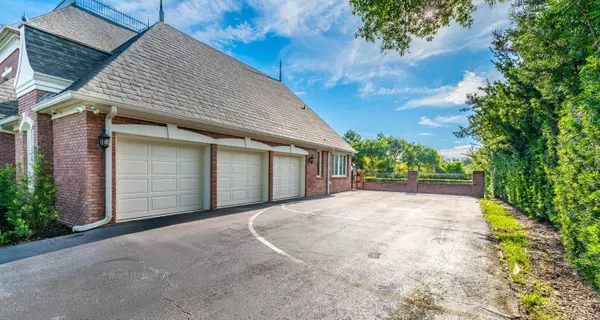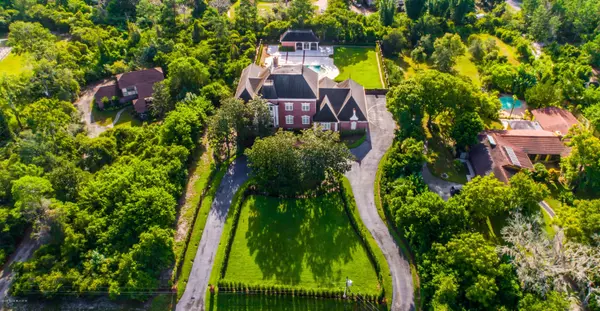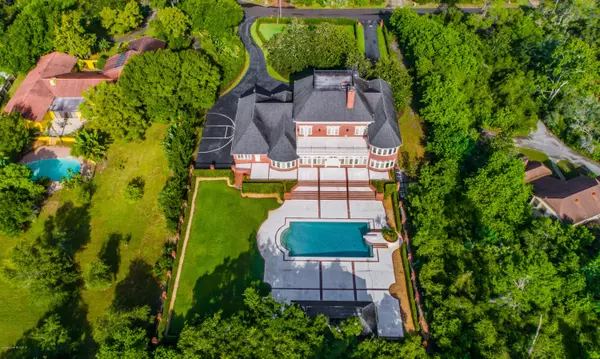$866,000
$899,950
3.8%For more information regarding the value of a property, please contact us for a free consultation.
5 Beds
8 Baths
11,000 SqFt
SOLD DATE : 12/29/2020
Key Details
Sold Price $866,000
Property Type Single Family Home
Sub Type Single Family Residence
Listing Status Sold
Purchase Type For Sale
Square Footage 11,000 sqft
Price per Sqft $78
Subdivision Evergreen
MLS Listing ID 884896
Sold Date 12/29/20
Bedrooms 5
Full Baths 5
Half Baths 3
HOA Fees $8/ann
HOA Y/N Yes
Total Fin. Sqft 11000
Originating Board Space Coast MLS (Space Coast Association of REALTORS®)
Year Built 1990
Annual Tax Amount $8,935
Tax Year 2020
Lot Size 1.210 Acres
Acres 1.21
Lot Dimensions 359x150
Property Description
11,000sf Private Estate Nestled on 1.2 acres. Timeless Custom 3-Story Home has Two Master Suites, 3 Guest Bedrooms, 8 Bathrooms, Florida Room, Study, Fitness & Billiard Rooms. Luxurious Design & Craftsmanship are Featured w/ Stone & Marble Flooring, Crystal Chandeliers, Floor to Ceiling Hurd Windows, Multiple Fireplaces, Automated Lighting System, Plantation Shutters, Coffered Ceilings, Built-In Cabinetry & Intricate Custom Woodworking Detailed in Every Room. Over 5,000sf Pool Deck for Entertaining that is Surrounded Florida Native Plants & Trees. In addition, a 3-Car Garage, 2,500 sf Basement & 1,400sf Finished Attic Plus Many More Features! This Home Allows You to have the Best Views of Launches yet Conveniently Located 35 Minutes from Orlando.
Location
State FL
County Brevard
Area 105 - Titusville W I95 S 46
Direction Confidential Listing
Interior
Interior Features Breakfast Bar, Breakfast Nook, Built-in Features, Ceiling Fan(s), Eat-in Kitchen, Guest Suite, His and Hers Closets, Kitchen Island, Pantry, Primary Bathroom - Tub with Shower, Primary Bathroom -Tub with Separate Shower, Split Bedrooms, Walk-In Closet(s), Wet Bar
Heating Central, Electric, Zoned
Cooling Central Air, Electric, Zoned
Flooring Carpet, Marble, Stone, Vinyl, Wood
Fireplaces Type Wood Burning, Other
Fireplace Yes
Appliance Dishwasher, Disposal, Double Oven, Dryer, Electric Water Heater, Freezer, Ice Maker, Microwave, Refrigerator, Washer
Laundry Sink
Exterior
Exterior Feature Balcony, Courtyard, Outdoor Kitchen
Parking Features Attached, Circular Driveway, Garage Door Opener
Garage Spaces 3.0
Fence Fenced, Wrought Iron
Pool In Ground, Private
Amenities Available Maintenance Grounds, Management - Full Time
View Pool, Trees/Woods
Roof Type Concrete,Shingle,Other
Street Surface Asphalt
Porch Patio, Porch
Garage Yes
Building
Lot Description Sprinklers In Front, Sprinklers In Rear
Faces West
Sewer Septic Tank
Water Well
Level or Stories Three Or More
New Construction No
Schools
Elementary Schools Oak Park
High Schools Astronaut
Others
Pets Allowed Yes
HOA Name EVERGREEN
Senior Community No
Tax ID 22-35-06-50-00000.0-0008.00
Security Features Closed Circuit Camera(s),Security System Leased,Security System Owned,Entry Phone/Intercom
Acceptable Financing Cash, Conventional
Listing Terms Cash, Conventional
Special Listing Condition Standard
Read Less Info
Want to know what your home might be worth? Contact us for a FREE valuation!

Our team is ready to help you sell your home for the highest possible price ASAP

Bought with Noble & Co. R.E. Professionals
"Molly's job is to find and attract mastery-based agents to the office, protect the culture, and make sure everyone is happy! "





