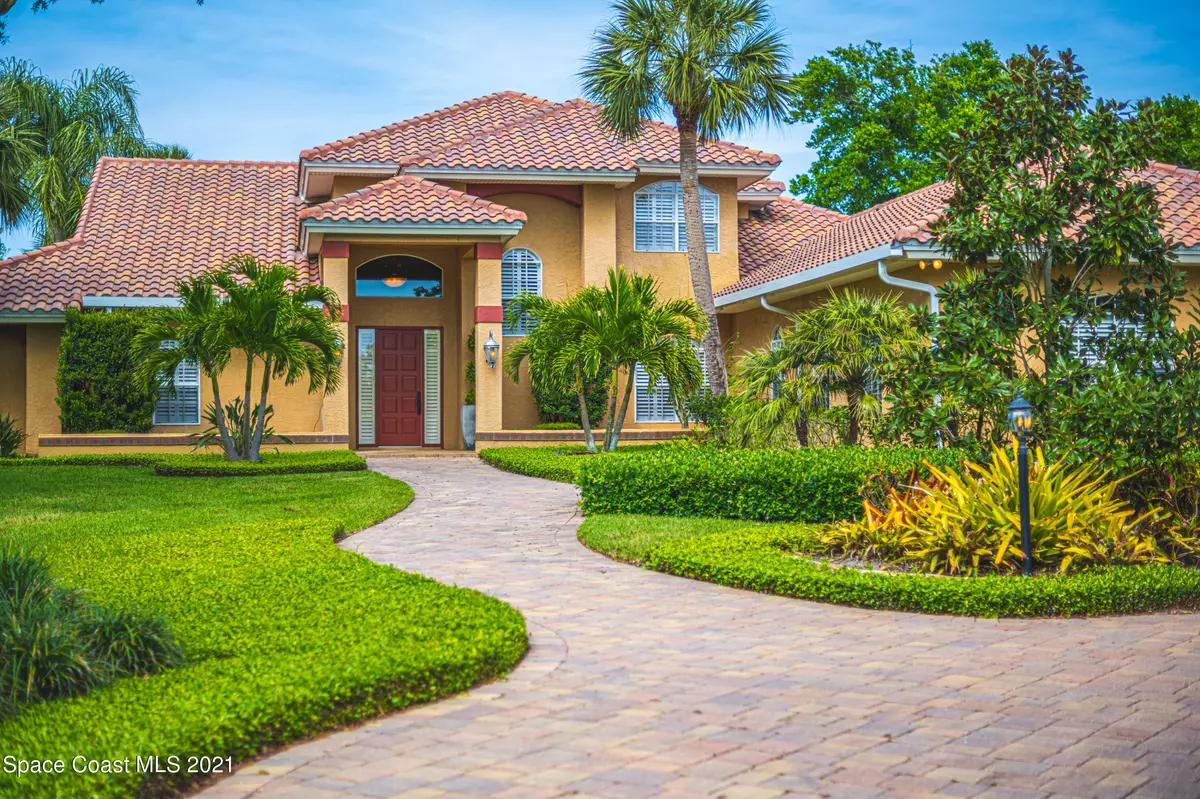$864,900
$879,900
1.7%For more information regarding the value of a property, please contact us for a free consultation.
5 Beds
4 Baths
3,736 SqFt
SOLD DATE : 04/21/2021
Key Details
Sold Price $864,900
Property Type Single Family Home
Sub Type Single Family Residence
Listing Status Sold
Purchase Type For Sale
Square Footage 3,736 sqft
Price per Sqft $231
Subdivision Hacienda Del Sol Estates
MLS Listing ID 899707
Sold Date 04/21/21
Bedrooms 5
Full Baths 3
Half Baths 1
HOA Fees $20/ann
HOA Y/N Yes
Total Fin. Sqft 3736
Originating Board Space Coast MLS (Space Coast Association of REALTORS®)
Year Built 1990
Annual Tax Amount $5,287
Tax Year 2020
Lot Size 1.000 Acres
Acres 1.0
Property Description
PRICED TO SELL! Come see this magnificent home located in the historic Hacienda Del Sol Estates. A home of grand proportions. As you stroll through the well-groomed landscaping and approach the grand entrance you are already impressed. When you enter the majestic foyer, you are instantly greeted with a view of the scenic screen enclosed pool area. A curtain of water flows into the heated salt water pool. Want a little more heat and relaxation? Head over to the spa that sits just alongside it. While touring the inside of the home you will find the first floor houses two master bedrooms. The main master is joined with a room that allows access to the pool area and can be used an office or nursery. Master bath features double sinks, two oversized walk-in closets, and jetted tub. It exudes class and elegance. You will love to linger in this resplendent bathroom. Kitchen has been upgraded. Granite countertops. Sub Zero fridge and Dacor appliances. Living room wall accented with genuine coquina. Washer and dryer are included. Upstairs has 3 BRs. Two of which have sliding doors that enter on to a large deck that offers incredible views of Indian River. Jack and Jill bathroom on second floor with soaking tub. Plantation shutters. travertine flooring. Brazilian cherry hard-won flooring and stairwell. Newer A/C. 2019 roof. Garage doors and openers. Alarm system with key fobs. Painted walls completed with luxury finishes.Wood burning fireplace. Buried LP tank. 22 KW LP Generator. And much much much more! From design, cabinetry, appliances, flooring, and more no expense has been spared!! Truly remarkable inside and out. A MUST SEE AND WON'T LAST LONG!
Location
State FL
County Brevard
Area 253 - S Merritt Island
Direction From S. Tropical Trail turn west on to Hacienda Drive. Turn right on Stewart Dr. property located on the right.
Interior
Interior Features Breakfast Bar, Ceiling Fan(s), Eat-in Kitchen, His and Hers Closets, Kitchen Island, Pantry, Primary Bathroom - Tub with Shower, Primary Bathroom -Tub with Separate Shower, Primary Downstairs, Split Bedrooms, Walk-In Closet(s)
Heating Central, Zoned
Cooling Central Air, Zoned
Flooring Carpet, Tile, Wood
Fireplaces Type Wood Burning, Other
Furnishings Unfurnished
Fireplace Yes
Appliance Dishwasher, Disposal, Dryer, Electric Range, Electric Water Heater, Freezer, Ice Maker, Microwave, Refrigerator, Washer
Exterior
Exterior Feature Balcony, Fire Pit
Garage Attached, Circular Driveway, Garage Door Opener, Guest
Garage Spaces 3.0
Pool Electric Heat, In Ground, Private, Salt Water, Screen Enclosure, Waterfall, Other
Amenities Available Barbecue, Maintenance Grounds, Management - Full Time, Spa/Hot Tub, Tennis Court(s)
Waterfront No
View Lake, Pond, River, Water, Intracoastal
Roof Type Tile
Street Surface Asphalt
Accessibility Grip-Accessible Features
Porch Patio, Porch, Screened
Parking Type Attached, Circular Driveway, Garage Door Opener, Guest
Garage Yes
Building
Lot Description Cul-De-Sac, Dead End Street, Historic Area, Sprinklers In Front, Sprinklers In Rear
Faces South
Sewer Septic Tank
Water Public, Well
Level or Stories Multi/Split, Two
New Construction No
Schools
Elementary Schools Tropical
High Schools Merritt Island
Others
Pets Allowed Yes
HOA Name Hacienda Del Sol Estates
Senior Community No
Tax ID 25-37-31-50-00000.0-0013.00
Security Features Security System Owned,Smoke Detector(s),Entry Phone/Intercom
Acceptable Financing Cash, Conventional, FHA, VA Loan
Listing Terms Cash, Conventional, FHA, VA Loan
Special Listing Condition Standard
Read Less Info
Want to know what your home might be worth? Contact us for a FREE valuation!

Our team is ready to help you sell your home for the highest possible price ASAP

Bought with One Step Ahead Realty

"Molly's job is to find and attract mastery-based agents to the office, protect the culture, and make sure everyone is happy! "





