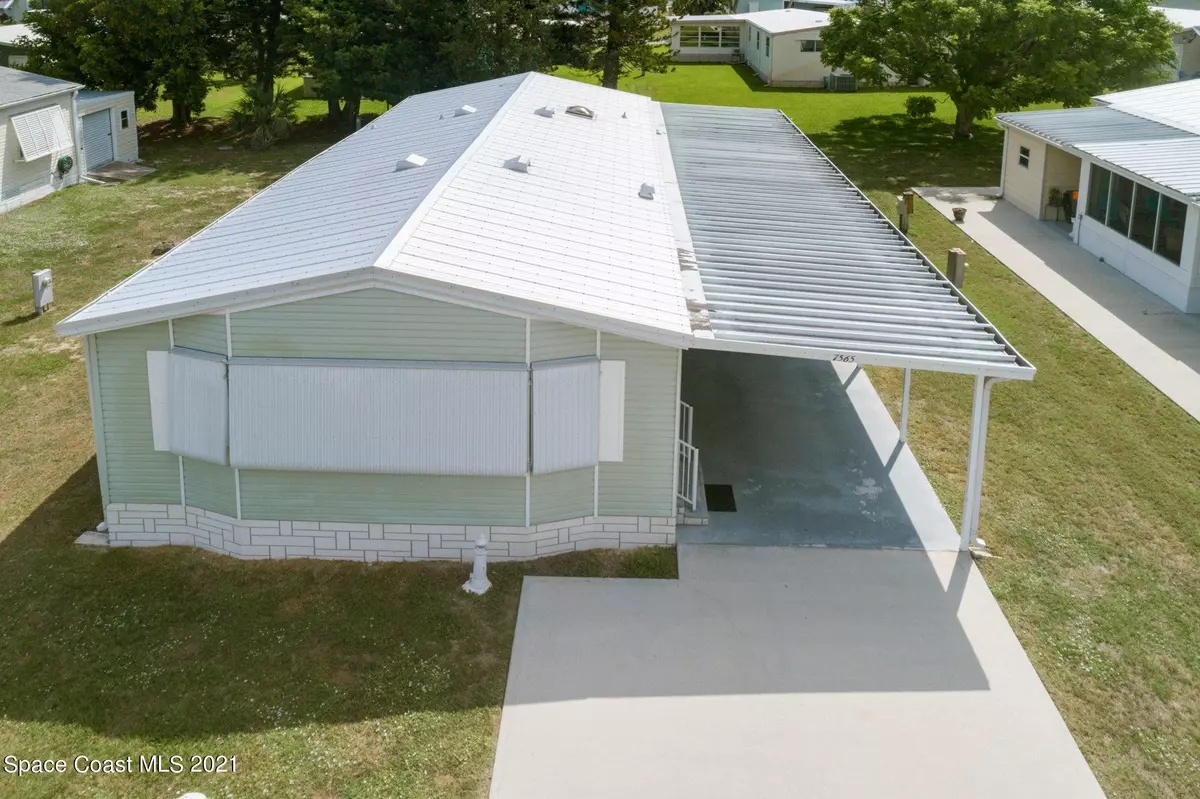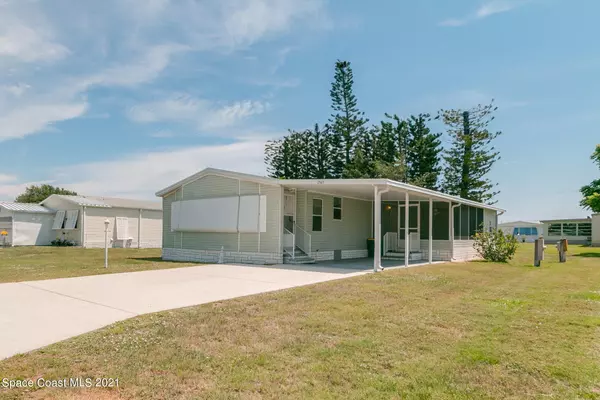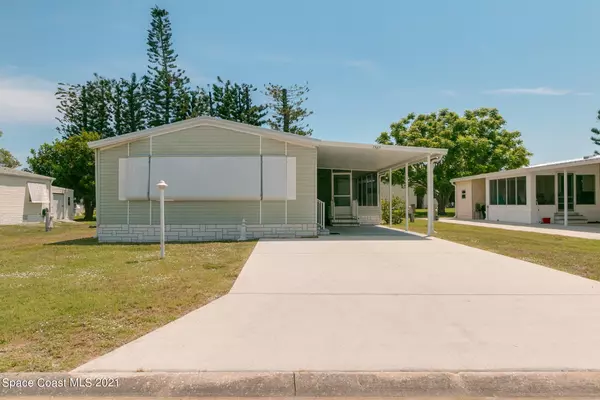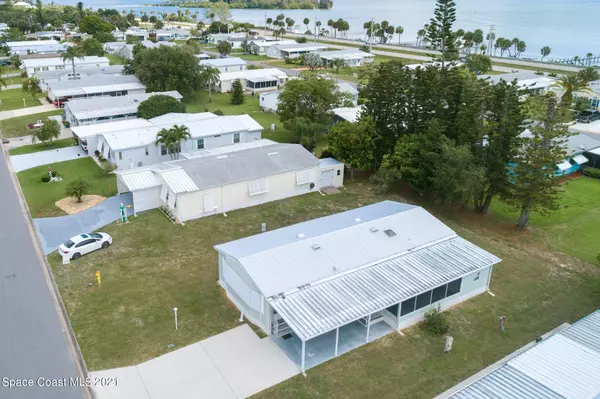$135,000
$148,000
8.8%For more information regarding the value of a property, please contact us for a free consultation.
2 Beds
2 Baths
1,321 SqFt
SOLD DATE : 06/16/2021
Key Details
Sold Price $135,000
Property Type Manufactured Home
Sub Type Manufactured Home
Listing Status Sold
Purchase Type For Sale
Square Footage 1,321 sqft
Price per Sqft $102
Subdivision Snug Harbor Village Sec 1
MLS Listing ID 903506
Sold Date 06/16/21
Bedrooms 2
Full Baths 2
HOA Fees $42/mo
HOA Y/N Yes
Total Fin. Sqft 1321
Originating Board Space Coast MLS (Space Coast Association of REALTORS®)
Year Built 2001
Annual Tax Amount $1,626
Tax Year 2020
Lot Size 7,405 Sqft
Acres 0.17
Property Description
Former model home hardly used in a 55+ Adult Community. Fully furnished with Ashley furniture and sleep number bed in the master bedroom. Beautiful white kitchen with matching appliances. Formal living room with separate entrance. French doors open towards the den and open kitchen area. The MB has a shower and glass blocks for light and privacy. Hall bath has a tub. Roof about 3 years old. Inside Laundry. The side porch is screened and shaded most of the day. A great place to sit out and enjoy the cool river breeze . Northside spacing between two units is wider than the average. Deep step-down storage space on the porch has shelves. Nice friendly neighborhood. Priced to sell quickly. Close to grocery store, fishing, dining, Sebastian hospital and entertainment.
Location
State FL
County Brevard
Area 350 - Micco/Barefoot Bay
Direction US1 South, Right on Agawam Road (L) (R) Blackhawk Road.
Interior
Interior Features Breakfast Bar, Ceiling Fan(s), Eat-in Kitchen, Kitchen Island, Primary Bathroom - Tub with Shower
Heating Central, Electric
Cooling Central Air, Electric
Flooring Carpet, Vinyl
Furnishings Furnished
Appliance Dishwasher, Dryer, Electric Range, Electric Water Heater, Ice Maker, Microwave, Refrigerator, Washer
Laundry Electric Dryer Hookup, Gas Dryer Hookup, Washer Hookup
Exterior
Exterior Feature ExteriorFeatures
Parking Features Carport
Garage Spaces 1.0
Carport Spaces 1
Pool Community
Amenities Available Clubhouse, Management - Full Time, Management- On Site
Roof Type Metal
Porch Patio, Porch, Screened
Garage Yes
Building
Faces South
Sewer Public Sewer
Water Public
Level or Stories One
Additional Building Workshop
New Construction No
Schools
Elementary Schools Sunrise
High Schools Bayside
Others
HOA Name kyakcourt7645att.net
Senior Community Yes
Tax ID 30-38-11-Mo-0000d.0-0010.00
Acceptable Financing Cash, Conventional, FHA, VA Loan
Listing Terms Cash, Conventional, FHA, VA Loan
Special Listing Condition Standard
Read Less Info
Want to know what your home might be worth? Contact us for a FREE valuation!

Our team is ready to help you sell your home for the highest possible price ASAP

Bought with RE/MAX Aerospace Realty
"Molly's job is to find and attract mastery-based agents to the office, protect the culture, and make sure everyone is happy! "





