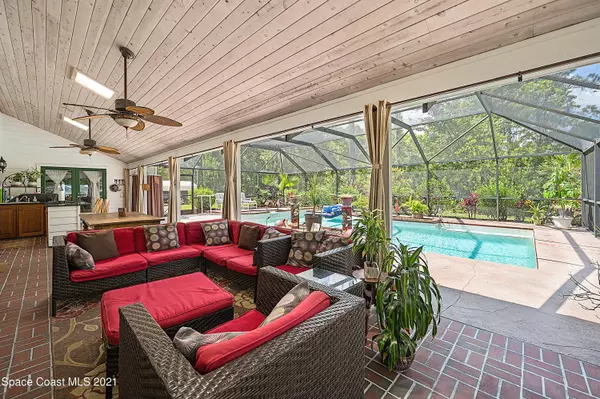$572,500
$599,000
4.4%For more information regarding the value of a property, please contact us for a free consultation.
3 Beds
3 Baths
2,624 SqFt
SOLD DATE : 08/12/2021
Key Details
Sold Price $572,500
Property Type Single Family Home
Sub Type Single Family Residence
Listing Status Sold
Purchase Type For Sale
Square Footage 2,624 sqft
Price per Sqft $218
Subdivision Evergreen Ii
MLS Listing ID 904922
Sold Date 08/12/21
Bedrooms 3
Full Baths 3
HOA Fees $9/ann
HOA Y/N Yes
Total Fin. Sqft 2624
Originating Board Space Coast MLS (Space Coast Association of REALTORS®)
Year Built 1986
Annual Tax Amount $3,468
Tax Year 2020
Lot Size 2.710 Acres
Acres 2.71
Property Description
This stately colonial POOL home is loaded with OLD WORLD CRAFTSMANSHIP & is located in the Evergreen Subdivision on a secluded 2.71 acre parcel. The Master Suite w/updated bath is located on the first floor w/a family room & 2 bdrms w/walk-in closets on the 2nd floor. Enjoy RESORT STYLE LIVING w/a huge covered patio, solar heated screened pool, spa & outdoor kitchen with sink, gas range & refrig. New shingles installed in 2019 on the home, 12x24 detached metal storage bldg & pump house. Kitchen has granite counters, custom wood cabinets, stainless appliances w/built in micro & convection oven. The great rm has a gas log FP & most floors are pine. Exterior is cedar, windows are dbl pane w/wood casings, wood doors & wood beams throughout 1st floor add warmth & charm to this on-of-a-kind home home
Location
State FL
County Brevard
Area 105 - Titusville W I95 S 46
Direction Fox Lake Road to Carpenter Rd to Left into Evergreen subdivision on Pinetop Blvd to left on Sand Pine Circle
Interior
Interior Features Breakfast Bar, Breakfast Nook, Built-in Features, Ceiling Fan(s), Eat-in Kitchen, Pantry, Primary Bathroom - Tub with Shower, Primary Downstairs, Skylight(s), Split Bedrooms, Walk-In Closet(s)
Heating Central, Heat Pump
Cooling Attic Fan, Central Air, Electric
Flooring Carpet, Tile, Wood
Fireplaces Type Wood Burning, Other
Furnishings Unfurnished
Fireplace Yes
Appliance Convection Oven, Dishwasher, Disposal, Electric Water Heater, Gas Range, Ice Maker, Microwave, Refrigerator
Laundry Electric Dryer Hookup, Gas Dryer Hookup, Sink, Washer Hookup
Exterior
Exterior Feature Fire Pit, Outdoor Kitchen, Outdoor Shower
Parking Features Attached, Carport, Circular Driveway, Garage Door Opener, RV Access/Parking
Garage Spaces 2.0
Carport Spaces 1
Pool In Ground, Private, Screen Enclosure, Solar Heat, Other
Utilities Available Cable Available, Propane
Amenities Available Management - Full Time
Roof Type Shingle
Porch Patio, Porch, Screened
Garage Yes
Building
Lot Description Sprinklers In Front, Sprinklers In Rear, Wooded
Faces Northeast
Sewer Septic Tank
Water Well
Level or Stories Two
Additional Building Shed(s), Workshop
New Construction No
Schools
Elementary Schools Oak Park
High Schools Astronaut
Others
Pets Allowed Yes
HOA Name EVERGREEN II
Senior Community No
Tax ID 22-35-06-52-00000.0-0023.00
Security Features Smoke Detector(s),Entry Phone/Intercom
Acceptable Financing Cash, Conventional, VA Loan
Listing Terms Cash, Conventional, VA Loan
Special Listing Condition Standard
Read Less Info
Want to know what your home might be worth? Contact us for a FREE valuation!

Our team is ready to help you sell your home for the highest possible price ASAP

Bought with Go Realty LLC
"Molly's job is to find and attract mastery-based agents to the office, protect the culture, and make sure everyone is happy! "





