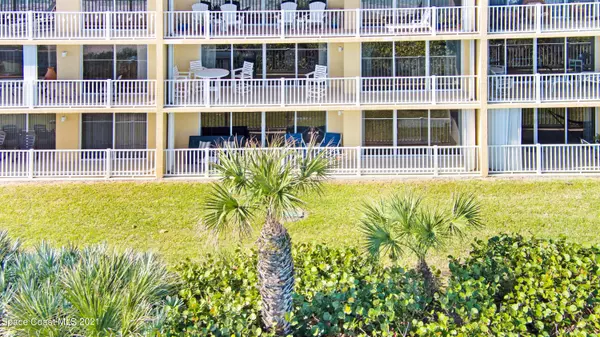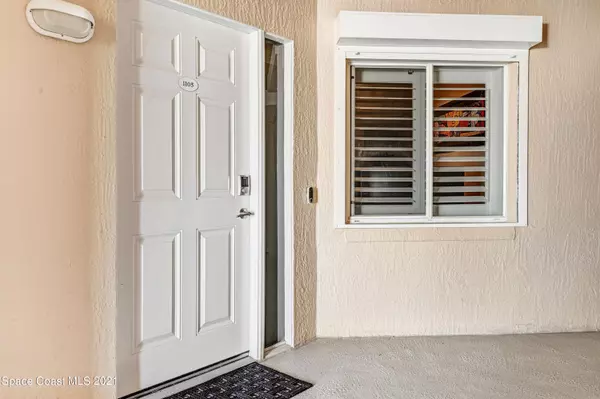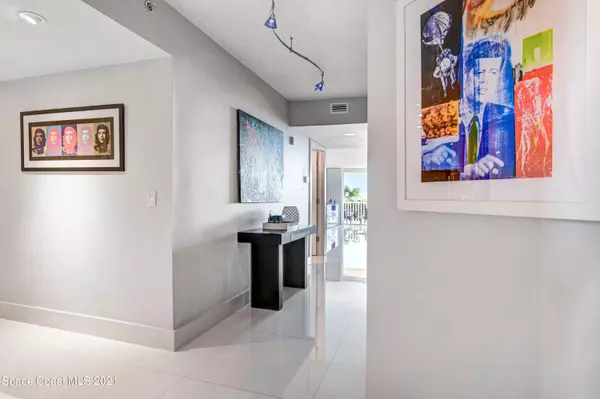$725,000
$725,000
For more information regarding the value of a property, please contact us for a free consultation.
3 Beds
3 Baths
2,051 SqFt
SOLD DATE : 02/28/2022
Key Details
Sold Price $725,000
Property Type Condo
Sub Type Condominium
Listing Status Sold
Purchase Type For Sale
Square Footage 2,051 sqft
Price per Sqft $353
Subdivision Lantana Oceanfront
MLS Listing ID 925243
Sold Date 02/28/22
Bedrooms 3
Full Baths 2
Half Baths 1
HOA Fees $640/mo
HOA Y/N Yes
Total Fin. Sqft 2051
Originating Board Space Coast MLS (Space Coast Association of REALTORS®)
Year Built 2000
Annual Tax Amount $6,210
Tax Year 2021
Lot Size 4,356 Sqft
Acres 0.1
Property Description
STUNNING 1st floor, DIRECT OCEANFRONT condo with PENTHOUSE FINISHES! Turn-key ready for you to move right in and start enjoying life as if every day is a vacation! This luxury condo boasts Miele appliances, seperate Sub-Zero clear ice machine, Cambria ''Whitney'' quartz countertops, solid wood doors w/ crystal ball door knobs, and smart home light switch dimmers that can be controlled by Alexa and other apps. Oh, did I mention the ''White Ice'' porcelain tile flooring imported from Italy? This one of a kind condo is just steps away from the sea and features three full bedrooms plus a bonus room that can be used for an in-home office or gym. Pack your bags and give me a call today before it's too late! It's all about the upgrades!
Location
State FL
County Brevard
Area 382-Satellite Bch/Indian Harbour Bch
Direction Lantana is approximately 2 miles north of Eau Gallie on A1A in Indian Harbour Beach
Interior
Interior Features Built-in Features, Ceiling Fan(s), Eat-in Kitchen, Elevator, His and Hers Closets, Open Floorplan, Pantry, Primary Bathroom - Tub with Shower, Primary Bathroom -Tub with Separate Shower, Split Bedrooms, Walk-In Closet(s)
Heating Central, Electric
Cooling Central Air, Electric
Flooring Stone, Wood
Appliance Dishwasher, Disposal, Electric Range, Electric Water Heater, Ice Maker, Microwave, Refrigerator
Laundry Electric Dryer Hookup, Gas Dryer Hookup, Washer Hookup
Exterior
Exterior Feature Balcony, Storm Shutters
Garage Detached, Garage Door Opener, Guest
Garage Spaces 1.0
Pool Community, Electric Heat, In Ground
Utilities Available Cable Available, Electricity Connected, Water Available
Amenities Available Car Wash Area, Clubhouse, Elevator(s), Maintenance Grounds, Management - Full Time, Management - Off Site
Waterfront Yes
Waterfront Description Ocean Front,Waterfront Community
View Ocean, Water
Roof Type Concrete,Other
Porch Porch
Parking Type Detached, Garage Door Opener, Guest
Garage Yes
Building
Faces West
Sewer Public Sewer
Water Public
Level or Stories Three Or More
New Construction No
Schools
Elementary Schools Ocean Breeze
High Schools Satellite
Others
HOA Name Keys enterprise
HOA Fee Include Insurance,Pest Control,Sewer,Trash
Senior Community No
Tax ID 27-37-12-32-00000.0-0005.00
Security Features Smoke Detector(s)
Acceptable Financing Cash, Conventional, VA Loan
Listing Terms Cash, Conventional, VA Loan
Special Listing Condition Standard
Read Less Info
Want to know what your home might be worth? Contact us for a FREE valuation!

Our team is ready to help you sell your home for the highest possible price ASAP

Bought with Blue Marlin Real Estate

"Molly's job is to find and attract mastery-based agents to the office, protect the culture, and make sure everyone is happy! "





