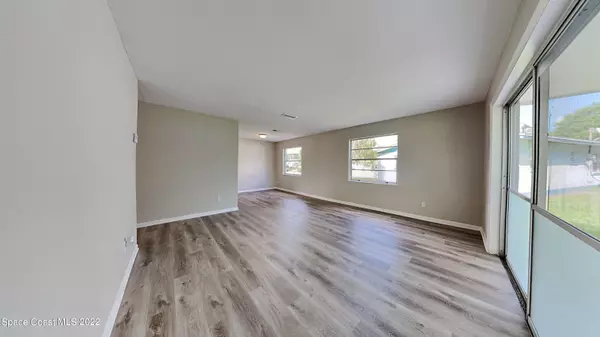$239,900
$239,900
For more information regarding the value of a property, please contact us for a free consultation.
4 Beds
2 Baths
1,253 SqFt
SOLD DATE : 08/18/2022
Key Details
Sold Price $239,900
Property Type Single Family Home
Sub Type Single Family Residence
Listing Status Sold
Purchase Type For Sale
Square Footage 1,253 sqft
Price per Sqft $191
Subdivision Luna Heights
MLS Listing ID 940472
Sold Date 08/18/22
Bedrooms 4
Full Baths 2
HOA Y/N No
Total Fin. Sqft 1253
Originating Board Space Coast MLS (Space Coast Association of REALTORS®)
Year Built 1967
Annual Tax Amount $359
Tax Year 2021
Lot Size 9,148 Sqft
Acres 0.21
Property Description
Come live in Titusville, Florida! Close to schools, shopping, NASA, SpaceX and Space Coast Beaches. Freshly painted exterior and interior. New luxury vinyl plank floors throughout living and new carpeting installed in bedrooms. All new light fixtures in every room. Home has 4 bedrooms, 2 bathrooms, bonus family room and open patio in backyard. Kitchen has new white shaker cabinets with brush nickel knobs, new granite countertops with backsplash, new under mounted sink with new faucet and new stainless steel appliances range, microwave and dishwasher. Master bathroom has new LVP floors, new white vanity, new cultured marble sink with new faucet, new polished edge mirror, new vanity bar lights, new toilet and all new subway tiled walk-in shower. Guest bathroom has new white vanity, new cultured marble sink with new faucet, new polished edge mirror, new vanity bar lights and all new tub with subway tile. Home has new HVAC system installed, new electrical breaker panel and inside laundry room. A must see property! Priced to Sell!
Location
State FL
County Brevard
Area 102 - Mims/Tville Sr46 - Garden
Direction Head east on Starlight Dr toward Mercury Ln Turn right onto Mercury Ln Turn left onto Mars Dr Destination will be on the right
Interior
Flooring Carpet, Vinyl
Furnishings Unfurnished
Appliance Dishwasher, Electric Range, Microwave
Exterior
Exterior Feature ExteriorFeatures
Parking Features Carport
Carport Spaces 2
Pool None
Roof Type Shingle,Wood
Garage No
Building
Lot Description Other
Faces Northeast
Sewer Public Sewer
Water Public
Level or Stories One
New Construction No
Schools
Elementary Schools Oak Park
High Schools Astronaut
Others
Pets Allowed Yes
HOA Name LUNA HEIGHTS
Senior Community No
Tax ID 21-35-32-01-00006.0-0001.00
Acceptable Financing Cash, Conventional, VA Loan
Listing Terms Cash, Conventional, VA Loan
Special Listing Condition Standard
Read Less Info
Want to know what your home might be worth? Contact us for a FREE valuation!

Our team is ready to help you sell your home for the highest possible price ASAP

Bought with The Real Estate Firm of Orl.
"Molly's job is to find and attract mastery-based agents to the office, protect the culture, and make sure everyone is happy! "





