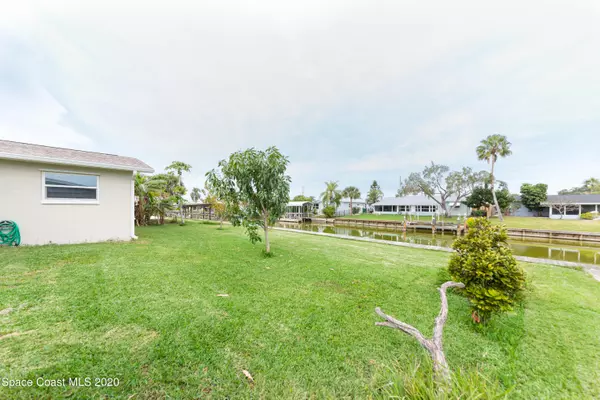$410,000
$426,000
3.8%For more information regarding the value of a property, please contact us for a free consultation.
4 Beds
2 Baths
1,629 SqFt
SOLD DATE : 01/29/2021
Key Details
Sold Price $410,000
Property Type Single Family Home
Sub Type Single Family Residence
Listing Status Sold
Purchase Type For Sale
Square Footage 1,629 sqft
Price per Sqft $251
Subdivision Glen Isles Sec 1
MLS Listing ID 892994
Sold Date 01/29/21
Bedrooms 4
Full Baths 2
HOA Y/N No
Total Fin. Sqft 1629
Originating Board Space Coast MLS (Space Coast Association of REALTORS®)
Year Built 1966
Annual Tax Amount $4,083
Tax Year 2020
Lot Size 8,276 Sqft
Acres 0.19
Property Description
Beautifully remodeled waterfront home overlooking Sykes Creek, featuring a split floor plan with open kitchen. This 4 bedroom 2 bath has been completely renovated with all new flooring, new kitchen, and coffee/wet bar. Both bathrooms feature double sinks. Master bath has large walk in shower with expanded walk in closet. 3 extra bedrooms have carpeting and custom closets. All new plumbing and electrical. Natural gas appliances; stove, dryer, and hot water heater. Roof 2017, Seawall 2015. Mango, peach, papaya, and banana trees. Room for a pool! Close to Kiwanis Island Park and Ulumay Wildlife Sanctuary (great hiking/bike riding). 10 minutes to Cocoa Beach, shopping, dining, and entertaining. Easy access to Port Canaveral, Space center, Patrick Air Force Base, as well as Orlando Theme Parks. Parks.
Location
State FL
County Brevard
Area 252 - N Banana River Dr.
Direction From 520, North on N. Banana River Drive, West on Island Drive, house is on the right.
Body of Water Sykes Creek
Interior
Interior Features Built-in Features, Ceiling Fan(s), Open Floorplan, Primary Bathroom - Tub with Shower, Primary Downstairs, Split Bedrooms, Walk-In Closet(s), Wet Bar
Heating Central
Cooling Central Air
Flooring Carpet, Vinyl
Furnishings Unfurnished
Appliance Dishwasher, Disposal, Dryer, Gas Range, Gas Water Heater, Microwave, Refrigerator, Tankless Water Heater, Washer
Laundry Electric Dryer Hookup, Gas Dryer Hookup, Washer Hookup
Exterior
Exterior Feature Storm Shutters
Parking Features Attached, Garage Door Opener
Garage Spaces 2.0
Fence Chain Link, Fenced
Pool None
Utilities Available Cable Available, Electricity Connected, Natural Gas Connected, Sewer Available, Water Available
Waterfront Description Canal Front,Creek,Navigable Water,Seawall
View Canal, Water
Roof Type Shingle
Porch Patio, Porch, Screened
Garage Yes
Building
Lot Description Dead End Street, Few Trees
Faces South
Sewer Public Sewer
Water Public
Level or Stories One
New Construction No
Schools
Elementary Schools Audubon
High Schools Merritt Island
Others
Pets Allowed Yes
Senior Community No
Tax ID 24-37-30-92-0000a.0-0033.00
Security Features Smoke Detector(s)
Acceptable Financing Cash, Conventional, FHA, VA Loan
Listing Terms Cash, Conventional, FHA, VA Loan
Special Listing Condition Standard
Read Less Info
Want to know what your home might be worth? Contact us for a FREE valuation!

Our team is ready to help you sell your home for the highest possible price ASAP

Bought with RE/MAX Elite
"Molly's job is to find and attract mastery-based agents to the office, protect the culture, and make sure everyone is happy! "





