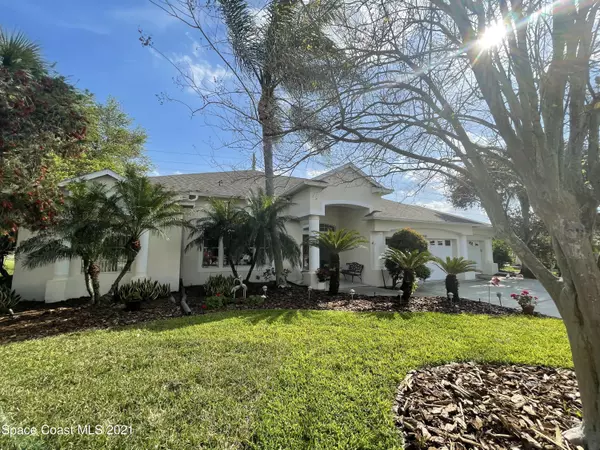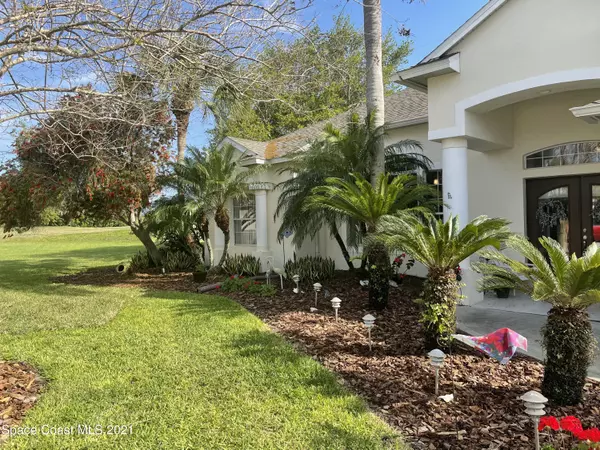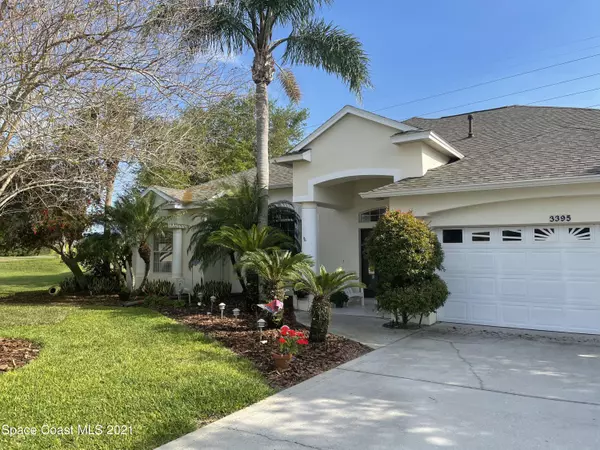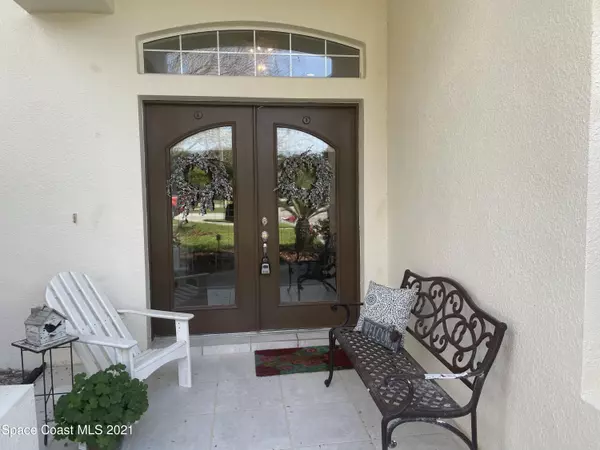$471,500
$491,900
4.1%For more information regarding the value of a property, please contact us for a free consultation.
4 Beds
3 Baths
2,730 SqFt
SOLD DATE : 06/11/2021
Key Details
Sold Price $471,500
Property Type Single Family Home
Sub Type Single Family Residence
Listing Status Sold
Purchase Type For Sale
Square Footage 2,730 sqft
Price per Sqft $172
Subdivision Savannahs Phase Iii Pud The
MLS Listing ID 899713
Sold Date 06/11/21
Bedrooms 4
Full Baths 3
HOA Fees $1,600
HOA Y/N Yes
Total Fin. Sqft 2730
Originating Board Space Coast MLS (Space Coast Association of REALTORS®)
Year Built 1997
Annual Tax Amount $3,248
Tax Year 2020
Lot Size 0.340 Acres
Acres 0.34
Property Description
Beautiful home in the sought after Savannahs! This home is located on a cul de sac and backs up to a preserve so it is quiet and has so much privacy. Watch the rocket launches from your very own backyard!! This home has been well maintained, has an open floor plan, 4 bedrooms and 3 baths, formal living room, formal dining room. beautiful florida room that overlooks the pool, plus a family room and eat in kitchen. New roof in 2018, new pool screen and newer AC. It's priced to sell and a must see!!!
Location
State FL
County Brevard
Area 250 - N Merritt Island
Direction 528 to N. on SR 3 to Hall Rd, right to Savannahs Subd on right approx 1 mile, left to Sunset Ridge to end of cul-de-sac.
Interior
Interior Features Breakfast Nook, Ceiling Fan(s), Eat-in Kitchen, His and Hers Closets, Kitchen Island, Open Floorplan, Primary Bathroom - Tub with Shower, Primary Bathroom -Tub with Separate Shower, Primary Downstairs, Split Bedrooms, Vaulted Ceiling(s), Walk-In Closet(s)
Heating Central
Cooling Central Air
Flooring Carpet, Tile
Furnishings Unfurnished
Appliance Dishwasher, Disposal, Microwave
Laundry Electric Dryer Hookup, Gas Dryer Hookup, Washer Hookup
Exterior
Exterior Feature Balcony
Garage Attached, Garage Door Opener
Garage Spaces 3.0
Pool In Ground, Private, Waterfall, Other
Utilities Available Cable Available, Electricity Connected, Water Available
Amenities Available Clubhouse, Golf Course, Maintenance Grounds, Playground, Tennis Court(s)
Waterfront No
View Golf Course, Pool, Trees/Woods, Protected Preserve
Roof Type Shingle
Porch Deck, Patio, Porch, Screened
Parking Type Attached, Garage Door Opener
Garage Yes
Building
Lot Description Cul-De-Sac, On Golf Course
Faces North
Sewer Public Sewer
Water Public
Level or Stories Two
New Construction No
Schools
Elementary Schools Carroll
High Schools Merritt Island
Others
Pets Allowed Yes
HOA Name SAVANNAHS PHASE III P.U.D., THE
Senior Community No
Tax ID 24-36-12-Ox-00000.0-0099.00
Security Features Other
Acceptable Financing Cash, Conventional, FHA, VA Loan
Listing Terms Cash, Conventional, FHA, VA Loan
Special Listing Condition Standard
Read Less Info
Want to know what your home might be worth? Contact us for a FREE valuation!

Our team is ready to help you sell your home for the highest possible price ASAP

Bought with Coastal Life Properties LLC

"Molly's job is to find and attract mastery-based agents to the office, protect the culture, and make sure everyone is happy! "





