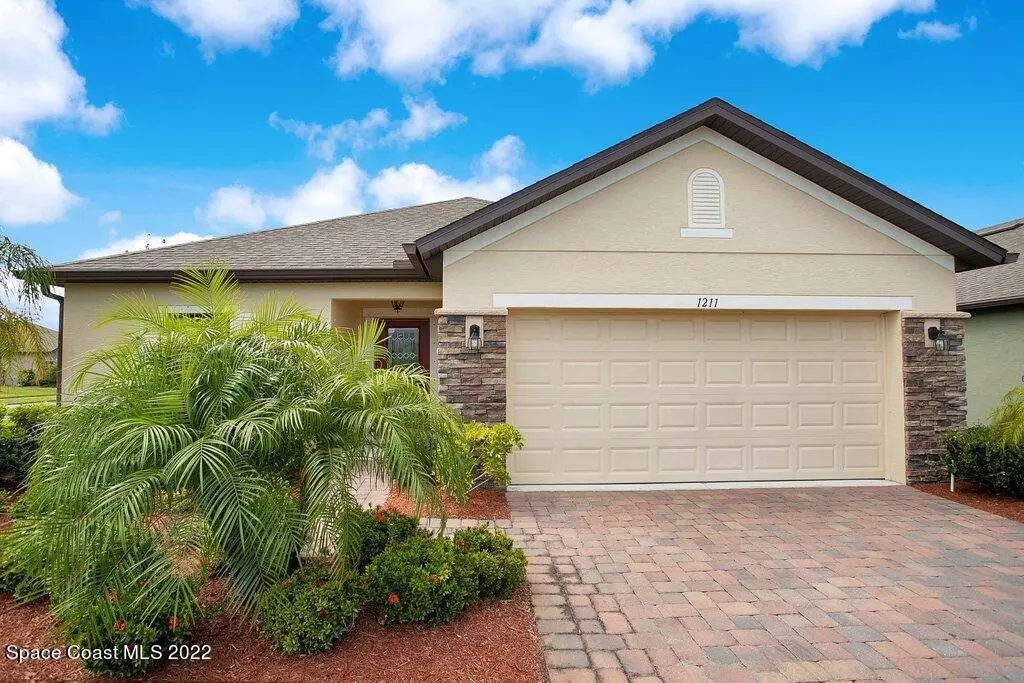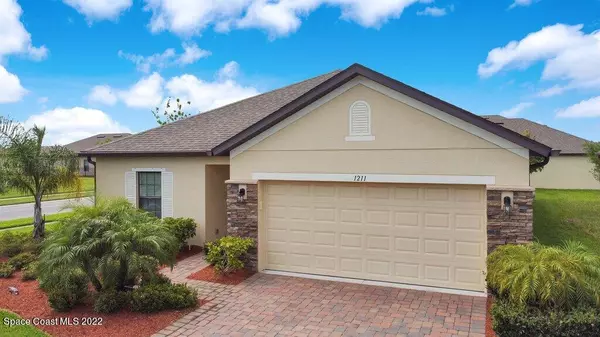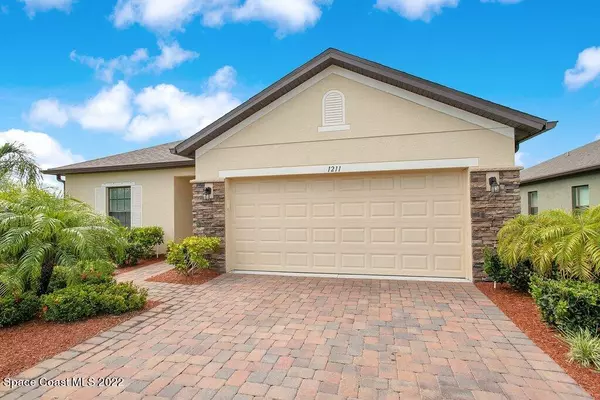$405,000
$395,000
2.5%For more information regarding the value of a property, please contact us for a free consultation.
4 Beds
2 Baths
1,873 SqFt
SOLD DATE : 06/03/2022
Key Details
Sold Price $405,000
Property Type Single Family Home
Sub Type Single Family Residence
Listing Status Sold
Purchase Type For Sale
Square Footage 1,873 sqft
Price per Sqft $216
Subdivision Amberwood At Bayside Lakes
MLS Listing ID 932443
Sold Date 06/03/22
Bedrooms 4
Full Baths 2
HOA Fees $70/qua
HOA Y/N Yes
Total Fin. Sqft 1873
Originating Board Space Coast MLS (Space Coast Association of REALTORS®)
Year Built 2017
Annual Tax Amount $1,595
Tax Year 2021
Lot Size 8,276 Sqft
Acres 0.19
Property Description
This beautiful 4 bedroom 2 bath home is located on a corner lot in the highly desirable Bayside Lakes community of Wellington! Amberwood/Wellington offers a Community pool and playground w/access to the Bayside Lakes Amenity Center. Exterior of the home has a brick paver driveway and walkways, irrigation front and back hooked up to an irrigation well and pump. 8'x10' trussed porch. Open floor plan w/granite countertops throughout, 42'' upper cabinets in the kitchen, under mount sinks in kitchen and baths, 18'' ceramic tile everywhere except the bedrooms. Gaze at the lake from your back patio while enjoying your morning coffee! Let Mother Nature light your way with one of these homes' unique features: Solar tubes conveniently located to provide energy saving daylight indoors!
Location
State FL
County Brevard
Area 343 - Se Palm Bay
Direction I-95 EXIT 173/MALABAR ROAD.HEAD WEST ON MALABAR ROAD 1.1 MILES TO EMERSON DRIVE.HEAD SOUTH (LEFT) ON EMERSON DRIVE FOR 4.2 MILES TO COGAN.TURN LEFT AT COGAN FOR APPROXIMATELY 1.5 TO ENTRANCE.
Interior
Interior Features Breakfast Nook, Kitchen Island, Pantry, Primary Bathroom - Tub with Shower, Primary Bathroom -Tub with Separate Shower, Split Bedrooms, Walk-In Closet(s)
Heating Central
Cooling Central Air
Flooring Carpet, Tile
Furnishings Unfurnished
Appliance Dishwasher, Electric Range, Electric Water Heater, Microwave, Refrigerator
Exterior
Exterior Feature Storm Shutters
Parking Features Attached
Garage Spaces 2.0
Pool Community
Utilities Available Cable Available, Electricity Connected
Roof Type Shingle
Porch Patio, Porch
Garage Yes
Building
Lot Description Sprinklers In Front, Sprinklers In Rear
Faces Southeast
Sewer Public Sewer
Water Public, Well
Level or Stories One
New Construction No
Schools
Elementary Schools Westside
High Schools Bayside
Others
HOA Name WELLINGTON AT BAYSIDE LAKES
Senior Community No
Tax ID 29-37-29-Vf-00000.0-0047.00
Acceptable Financing Cash, Conventional, FHA, VA Loan
Listing Terms Cash, Conventional, FHA, VA Loan
Special Listing Condition Standard
Read Less Info
Want to know what your home might be worth? Contact us for a FREE valuation!

Our team is ready to help you sell your home for the highest possible price ASAP

Bought with Entera Realty LLC
"Molly's job is to find and attract mastery-based agents to the office, protect the culture, and make sure everyone is happy! "





