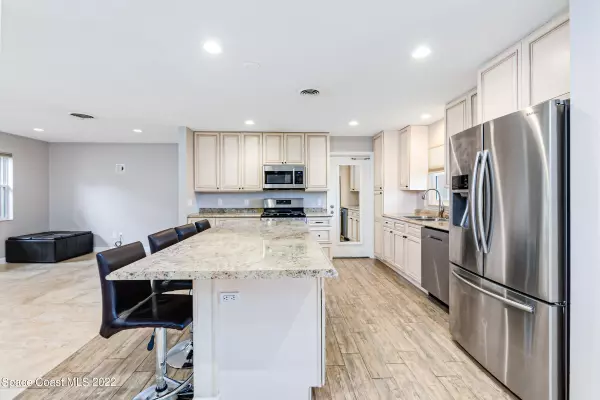$391,000
$365,000
7.1%For more information regarding the value of a property, please contact us for a free consultation.
3 Beds
2 Baths
1,458 SqFt
SOLD DATE : 05/16/2022
Key Details
Sold Price $391,000
Property Type Single Family Home
Sub Type Single Family Residence
Listing Status Sold
Purchase Type For Sale
Square Footage 1,458 sqft
Price per Sqft $268
Subdivision Catalina Isle Estates Unit 1
MLS Listing ID 933134
Sold Date 05/16/22
Bedrooms 3
Full Baths 2
HOA Y/N No
Total Fin. Sqft 1458
Originating Board Space Coast MLS (Space Coast Association of REALTORS®)
Year Built 1963
Annual Tax Amount $1,153
Tax Year 2020
Lot Size 8,276 Sqft
Acres 0.19
Property Description
Don't miss this updated three bedroom two bath pool home in central Merritt Island! The bright and open main living space has newer recessed lighting, tile flooring, and a view of the lush vegetation in the back yard. You'll love the beautiful kitchen with updated cabinets, stainless appliances including a gas range, and a huge breakfast bar with seating for four! The enclosed porch is used for a dining space, but it offers many options for use. Primary bedroom has expanded walk-in closet and bath with shower. Live the Florida lifestyle by relaxing on the expansive outdoor deck or swim in the sparkling blue pool! Tropical outdoor landscaping and gazebo add to the appeal of the outdoor space. ***The seller is asking for highest and best offers by 7pm on Sunday May, 1st ***
Location
State FL
County Brevard
Area 251 - Central Merritt Island
Direction From N Courtenay Pkwy, turn east onto Catalina Isle Dr. Take 1st right onto Montego Bay Drive S. Home will be on your right.
Interior
Interior Features Breakfast Bar, Ceiling Fan(s), Open Floorplan, Primary Bathroom - Tub with Shower, Walk-In Closet(s)
Heating Central, Natural Gas
Cooling Central Air, Electric
Flooring Laminate, Tile
Furnishings Unfurnished
Appliance Dishwasher, Gas Range, Gas Water Heater, Microwave, Refrigerator
Exterior
Exterior Feature ExteriorFeatures
Garage Attached, Garage
Garage Spaces 1.0
Fence Fenced, Vinyl
Pool In Ground, Private
Utilities Available Electricity Connected, Natural Gas Connected, Water Available
Waterfront No
View Pool
Roof Type Shingle
Parking Type Attached, Garage
Garage Yes
Building
Faces East
Sewer Public Sewer
Water Public
Level or Stories One
Additional Building Gazebo
New Construction No
Schools
Elementary Schools Audubon
High Schools Merritt Island
Others
Pets Allowed Yes
HOA Name CATALINA ISLE ESTATES UNIT 1
Senior Community No
Tax ID 24-36-26-01-00001.0-0016.00
Acceptable Financing Cash, Conventional, FHA, VA Loan
Listing Terms Cash, Conventional, FHA, VA Loan
Special Listing Condition Standard
Read Less Info
Want to know what your home might be worth? Contact us for a FREE valuation!

Our team is ready to help you sell your home for the highest possible price ASAP

Bought with RE/MAX Solutions

"Molly's job is to find and attract mastery-based agents to the office, protect the culture, and make sure everyone is happy! "





