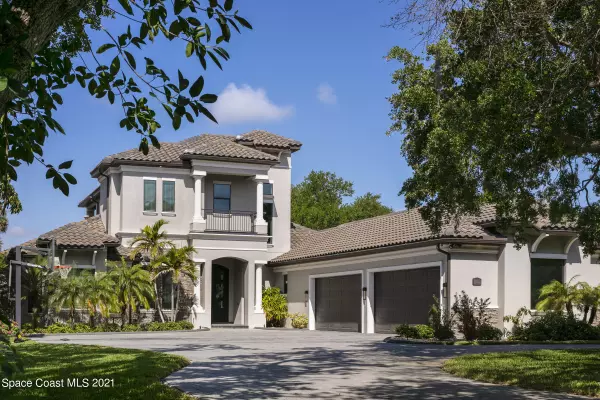$3,000,000
$2,950,000
1.7%For more information regarding the value of a property, please contact us for a free consultation.
5 Beds
4 Baths
4,745 SqFt
SOLD DATE : 06/25/2021
Key Details
Sold Price $3,000,000
Property Type Single Family Home
Sub Type Single Family Residence
Listing Status Sold
Purchase Type For Sale
Square Footage 4,745 sqft
Price per Sqft $632
MLS Listing ID 902508
Sold Date 06/25/21
Bedrooms 5
Full Baths 4
HOA Y/N No
Total Fin. Sqft 4745
Originating Board Space Coast MLS (Space Coast Association of REALTORS®)
Year Built 2014
Annual Tax Amount $16,311
Tax Year 2020
Lot Size 1.150 Acres
Acres 1.15
Property Description
Spectacular Riverfront estate built by Central Florida's top custom home builder and located on sought after S Tropical Trail. Privately situated on a breathtaking 1.15acre lot offering 130ft of Indian River frontage. The sellers have taken an award-winning floor plan and redesigned it to impress the most discriminating buyer. Very open and well thought out floor plan features 4756sq/ft of living space, 5-Bedrooms, 4-Bathrooms, Office, Study, Game Room & 4-Car Garage. Attention to detail is evident throughout from the beautiful Abbey Iron front doors to the custom cabinets and exceptional trim work throughout the entire home. Not to be outdone the outdoor entertainment area is highlighted by cypress ceilings, summer kitchen and a beautiful infinity edge pool and spa overlooking the river.
Location
State FL
County Brevard
Area 253 - S Merritt Island
Direction Pineda (404) to North on S. Tropical Trail. House is .5mile down on the left hand side.
Body of Water Indian River
Interior
Interior Features Breakfast Bar, Breakfast Nook, Central Vacuum, His and Hers Closets, Kitchen Island, Open Floorplan, Pantry, Primary Bathroom - Tub with Shower, Primary Bathroom -Tub with Separate Shower, Primary Downstairs, Split Bedrooms, Vaulted Ceiling(s), Walk-In Closet(s)
Heating Central, Heat Pump
Cooling Central Air, Electric
Flooring Tile, Wood
Fireplaces Type Other
Furnishings Unfurnished
Fireplace Yes
Appliance Dishwasher, Dryer, Gas Range, Gas Water Heater, Refrigerator, Tankless Water Heater, Washer
Exterior
Exterior Feature Balcony
Garage Attached, Circular Driveway
Garage Spaces 4.0
Pool Gas Heat, In Ground, Private, Salt Water
Utilities Available Cable Available, Electricity Connected, Water Available, Propane
Amenities Available Boat Dock
Waterfront Yes
Waterfront Description River Front
View Pool, River, Water, Intracoastal
Roof Type Tile
Parking Type Attached, Circular Driveway
Garage Yes
Building
Faces East
Sewer Septic Tank
Water Public
Level or Stories Two
New Construction No
Schools
Elementary Schools Ocean Breeze
High Schools Satellite
Others
Senior Community No
Tax ID 26-37-17-00-00048.0-0000.00
Acceptable Financing Cash, Conventional
Listing Terms Cash, Conventional
Special Listing Condition Standard
Read Less Info
Want to know what your home might be worth? Contact us for a FREE valuation!

Our team is ready to help you sell your home for the highest possible price ASAP

Bought with Sand Dollar Realty of Brevard

"Molly's job is to find and attract mastery-based agents to the office, protect the culture, and make sure everyone is happy! "





