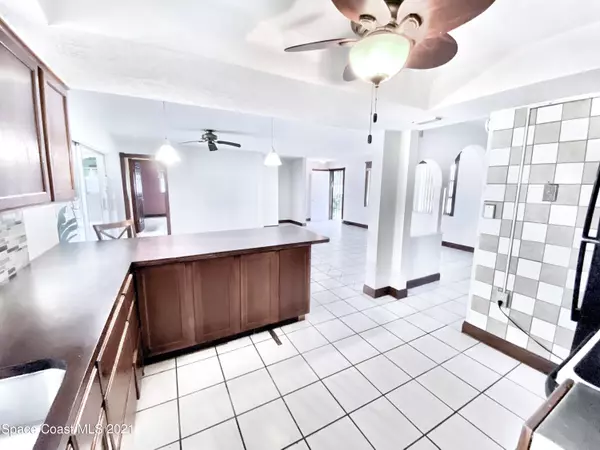$318,000
$324,900
2.1%For more information regarding the value of a property, please contact us for a free consultation.
3 Beds
2 Baths
1,434 SqFt
SOLD DATE : 01/24/2022
Key Details
Sold Price $318,000
Property Type Single Family Home
Sub Type Single Family Residence
Listing Status Sold
Purchase Type For Sale
Square Footage 1,434 sqft
Price per Sqft $221
Subdivision Fairfax Subd
MLS Listing ID 919761
Sold Date 01/24/22
Bedrooms 3
Full Baths 2
HOA Y/N No
Total Fin. Sqft 1434
Originating Board Space Coast MLS (Space Coast Association of REALTORS®)
Year Built 1967
Annual Tax Amount $1,012
Tax Year 2021
Lot Size 8,276 Sqft
Acres 0.19
Property Description
MERRITT ISLAND POOL HOME!! - 3 Bedrooms, 2 Baths OPEN FLOOR PLAN w/ 1 Car Garage located on a Quiet CUL-DE-SAC street. Large SCREENED PATIO overlooks SCREENED POOL AREA & FENCED IN BACK YARD w/ Storage Shed. MANY RECENT UPDATES have been completed: Roof (2017), AC (2019), Pool Resurface & Tile (2021), Pool Pump (2021), Pool Screens (2021), Garage Door (2021), Patio Floor Tile (2020), Solid Wood Kitchen Cabinets & Counter Tops (2020), Custom Wood Window Moldings (2021), Custom Wood Door Frame & Floor Moldings (2020). EXCELLENT LOCATION! Close to Shops, Restaurants, Publix, A+ Schools (short walk to Lewis Carroll Elementary) and just a short drive to the Cape, Port Canaveral, Beaches & Beachline Expressway to Orlando! SEE IT TODAY!!!
Location
State FL
County Brevard
Area 251 - Central Merritt Island
Direction 528 Beachline to Merritt Island Exit. Head south on Route 3 (Courtenay Pkwy). Then left on Skyline Blvd.(just passed Sonic), Home on right.
Interior
Interior Features Breakfast Bar, Ceiling Fan(s), Open Floorplan, Primary Bathroom - Tub with Shower
Heating Central, Electric
Cooling Central Air, Electric
Flooring Terrazzo, Tile
Furnishings Unfurnished
Appliance Electric Range, Gas Water Heater, Refrigerator
Laundry Electric Dryer Hookup, Gas Dryer Hookup, In Garage, Washer Hookup
Exterior
Exterior Feature ExteriorFeatures
Garage Attached, Garage
Garage Spaces 1.0
Fence Chain Link, Fenced, Wood
Pool In Ground, Private, Screen Enclosure
Utilities Available Cable Available, Electricity Connected, Natural Gas Connected
Waterfront No
View Pool
Roof Type Shingle
Porch Patio, Porch, Screened
Parking Type Attached, Garage
Garage Yes
Building
Faces West
Sewer Public Sewer
Water Public
Level or Stories One
New Construction No
Schools
Elementary Schools Carroll
High Schools Merritt Island
Others
Pets Allowed Yes
HOA Name FAIRFAX SUBD
Senior Community No
Tax ID 24-36-14-53-00000.0-0011.00
Acceptable Financing Cash, Conventional, FHA, VA Loan
Listing Terms Cash, Conventional, FHA, VA Loan
Special Listing Condition Standard
Read Less Info
Want to know what your home might be worth? Contact us for a FREE valuation!

Our team is ready to help you sell your home for the highest possible price ASAP

Bought with Non-MLS or Out of Area

"Molly's job is to find and attract mastery-based agents to the office, protect the culture, and make sure everyone is happy! "





