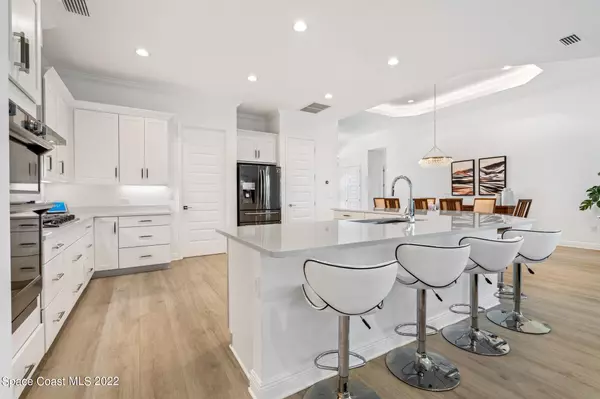$1,500,000
$1,500,000
For more information regarding the value of a property, please contact us for a free consultation.
4 Beds
3 Baths
2,844 SqFt
SOLD DATE : 07/18/2022
Key Details
Sold Price $1,500,000
Property Type Single Family Home
Sub Type Single Family Residence
Listing Status Sold
Purchase Type For Sale
Square Footage 2,844 sqft
Price per Sqft $527
Subdivision Moorings Subd The
MLS Listing ID 936189
Sold Date 07/18/22
Bedrooms 4
Full Baths 3
HOA Fees $6/ann
HOA Y/N Yes
Total Fin. Sqft 2844
Originating Board Space Coast MLS (Space Coast Association of REALTORS®)
Year Built 2019
Annual Tax Amount $8,778
Tax Year 2021
Lot Size 8,712 Sqft
Acres 0.2
Property Description
Showcasing splendid canal front views, this uber-modern home presents whole-house solar power, high-tech smart features, impact windows, a boat dock, saltwater pool & spa. Crown-molding accents architectural tray ceilings over open living & dining areas, as picture windows capture eye-catching canalside vistas. Milky-white quartz counters & crisp white cabinetry create a striking contrast against sleek black SS appliances in the contemporary b-fast bar kitchen. The restful owner's suite includes personal pool access, 2 walk-ins, dual quartz sinks, a chic stand-alone tub & listello tiled shower. Double glass doors open to a designated office/playrm. Celebrate river breezes on a pavered screened lanai leading to the open-air pool, spa & dock. All overlook the scenic canal!
Location
State FL
County Brevard
Area 381 - N Satellite Beach
Direction From Pineda Cswy, south on S Patrick Dr, right on St Georges Ct, left on Jolly Roger Dr, right on Bridgetown Ct. Address will be on left.
Interior
Interior Features Breakfast Bar, Ceiling Fan(s), His and Hers Closets, Kitchen Island, Open Floorplan, Pantry, Primary Bathroom - Tub with Shower, Primary Bathroom -Tub with Separate Shower, Split Bedrooms, Walk-In Closet(s)
Heating Electric
Flooring Carpet, Laminate, Tile
Fireplaces Type Other
Fireplace Yes
Appliance Convection Oven, Dishwasher, Disposal, Double Oven, Dryer, Freezer, Ice Maker, Microwave, Refrigerator, Tankless Water Heater, Washer
Laundry Electric Dryer Hookup, Gas Dryer Hookup, Washer Hookup
Exterior
Exterior Feature ExteriorFeatures
Garage Attached, Garage Door Opener, Other
Garage Spaces 3.0
Fence Fenced, Wrought Iron
Pool Gas Heat, In Ground, Private, Salt Water
Utilities Available Cable Available, Electricity Connected, Natural Gas Connected
Amenities Available Boat Dock, Maintenance Grounds, Management - Full Time
Waterfront Yes
Waterfront Description Canal Front,Navigable Water
View Canal, Water
Roof Type Shingle
Porch Deck, Porch
Parking Type Attached, Garage Door Opener, Other
Garage Yes
Building
Lot Description Dead End Street, Sprinklers In Front, Sprinklers In Rear
Faces North
Sewer Public Sewer
Water Public, Well
Level or Stories One
New Construction No
Schools
Elementary Schools Sea Park
High Schools Satellite
Others
Pets Allowed Yes
HOA Name Clyde Bridge;
Senior Community No
Tax ID 26-37-27-Iw-00000.0-0051.00
Security Features Security System Owned
Acceptable Financing Cash, Conventional
Listing Terms Cash, Conventional
Special Listing Condition Standard
Read Less Info
Want to know what your home might be worth? Contact us for a FREE valuation!

Our team is ready to help you sell your home for the highest possible price ASAP

Bought with Keller Williams Realty Brevard

"Molly's job is to find and attract mastery-based agents to the office, protect the culture, and make sure everyone is happy! "





