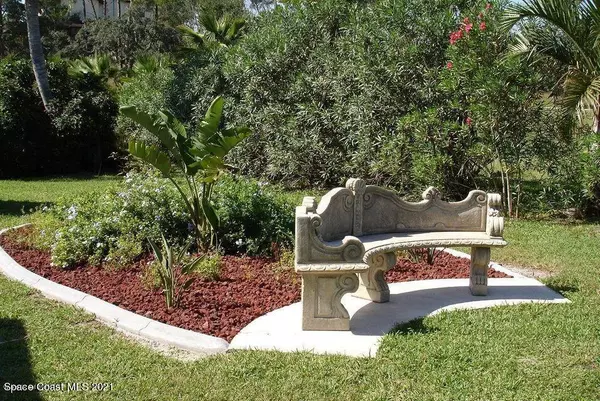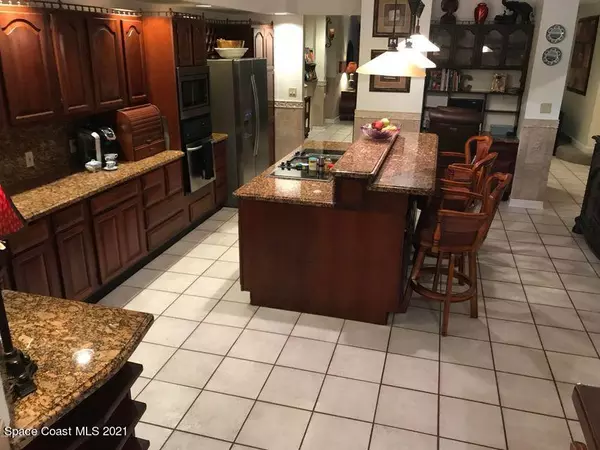$660,000
$675,000
2.2%For more information regarding the value of a property, please contact us for a free consultation.
5 Beds
6 Baths
4,677 SqFt
SOLD DATE : 03/07/2022
Key Details
Sold Price $660,000
Property Type Single Family Home
Sub Type Single Family Residence
Listing Status Sold
Purchase Type For Sale
Square Footage 4,677 sqft
Price per Sqft $141
Subdivision Carpenter Hills Unit 1
MLS Listing ID 923791
Sold Date 03/07/22
Bedrooms 5
Full Baths 3
Half Baths 3
HOA Y/N No
Total Fin. Sqft 4677
Originating Board Space Coast MLS (Space Coast Association of REALTORS®)
Year Built 1988
Annual Tax Amount $7,476
Tax Year 2020
Lot Size 1.190 Acres
Acres 1.19
Property Description
Just take a look at this Majestic Estate offering all the luxurious comforts in a serine country setting! This home offers 5 bedrooms, 3 full baths, a study or office complete with built in shelving and a fireplace, custom cabinetry, a three car garage, a sauna, outdoor kitchen, multiple fireplaces and so much more! Exclusive tile lined hallways, beautiful mosaics, the two bedrooms on the north wing have a jack and jill bath with large soak tub and walk in closets. Master suite offers a fireplace, large master bath with multiple walk in closets! The gorgeous pool is surrounded by two wings of this magnificent home! Home is fully equipped with whole house Generator included in sale. Too much to mention, this home is a must see!
Location
State FL
County Brevard
Area 105 - Titusville W I95 S 46
Direction S Carpenter to Chiara Dr.
Interior
Interior Features Breakfast Bar, Breakfast Nook, Ceiling Fan(s), Central Vacuum, Eat-in Kitchen, Guest Suite, His and Hers Closets, Jack and Jill Bath, Open Floorplan, Primary Bathroom - Tub with Shower, Split Bedrooms, Vaulted Ceiling(s), Walk-In Closet(s), Wet Bar
Heating Central
Cooling Central Air, Electric, Zoned
Flooring Carpet, Tile
Fireplaces Type Wood Burning, Other
Furnishings Unfurnished
Fireplace Yes
Appliance Dishwasher, Disposal, Electric Range, Electric Water Heater, Microwave, Refrigerator
Exterior
Exterior Feature Courtyard, Outdoor Kitchen
Parking Features Attached, Garage Door Opener, RV Access/Parking
Garage Spaces 3.0
Fence Fenced, Vinyl
Pool Electric Heat, In Ground, Private, Screen Enclosure
Utilities Available Cable Available, Natural Gas Connected
Roof Type Shingle
Street Surface Asphalt
Porch Patio, Porch, Screened
Garage Yes
Building
Lot Description Cul-De-Sac, Sprinklers In Front, Sprinklers In Rear
Faces West
Sewer Septic Tank
Water Well
Level or Stories One
Additional Building Gazebo
New Construction No
Schools
Elementary Schools Oak Park
High Schools Astronaut
Others
Pets Allowed Yes
HOA Name CARPENTER HILLS UNIT 1
Senior Community No
Tax ID 22-35-06-01-00000.0-0037.00
Acceptable Financing Cash, Conventional, FHA, VA Loan
Listing Terms Cash, Conventional, FHA, VA Loan
Special Listing Condition Standard
Read Less Info
Want to know what your home might be worth? Contact us for a FREE valuation!

Our team is ready to help you sell your home for the highest possible price ASAP

Bought with RE/MAX Aerospace Realty
"Molly's job is to find and attract mastery-based agents to the office, protect the culture, and make sure everyone is happy! "





