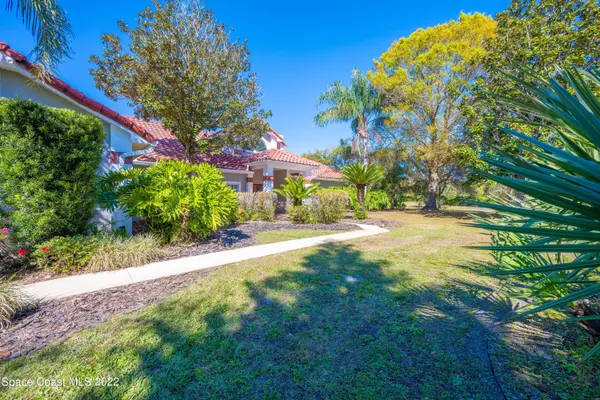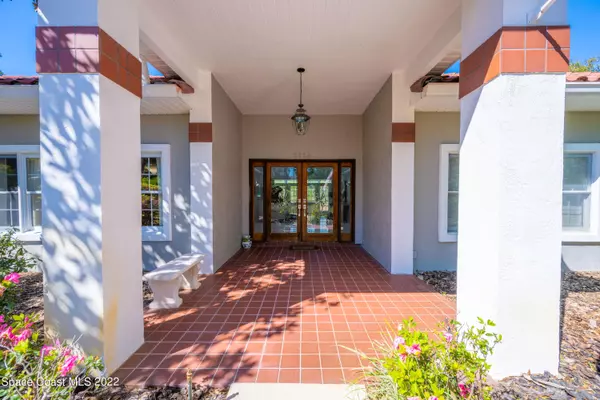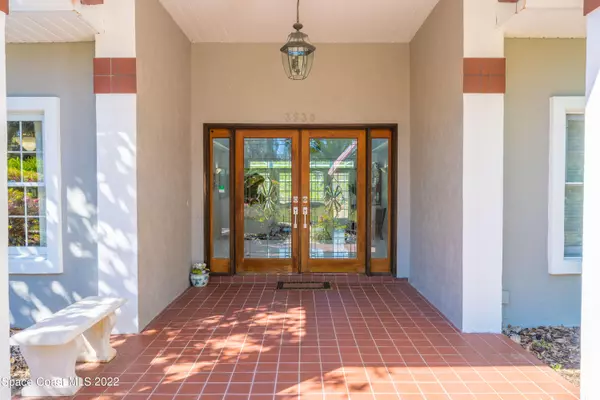$820,000
$799,000
2.6%For more information regarding the value of a property, please contact us for a free consultation.
4 Beds
4 Baths
3,681 SqFt
SOLD DATE : 05/13/2022
Key Details
Sold Price $820,000
Property Type Single Family Home
Sub Type Single Family Residence
Listing Status Sold
Purchase Type For Sale
Square Footage 3,681 sqft
Price per Sqft $222
Subdivision Evergreen Ii
MLS Listing ID 926972
Sold Date 05/13/22
Bedrooms 4
Full Baths 3
Half Baths 1
HOA Fees $8/ann
HOA Y/N Yes
Total Fin. Sqft 3681
Originating Board Space Coast MLS (Space Coast Association of REALTORS®)
Year Built 1988
Annual Tax Amount $4,226
Tax Year 2020
Lot Size 2.170 Acres
Acres 2.17
Property Description
MULTI-Generational home! 4/3.5/3 Plenty of room to enjoy privacy and still have long term guests!
Master en-suite includes a private study, Huge bathroom with double sinks, tub and shower, 2 VERY generous separated walk-in closets, and a well-apportioned bedroom centered with its own wood-burning fireplace.
Formal Living and Dining rooms are suited for large gatherings, Eat-in kitchen, Family room/2nd fireplace are great for informal gatherings. The Guest wing has 3 bedrooms with LARGE walk in closets and 2 FULL Baths. The EXPANSIVE, screened, pool area boasts a 70 foot long deck with a beautiful over-sized pool to enjoy the balmy summers! Grill your favorite foods at the summer kitchen and kick back and ENJOY the wonderful wildlife that saunters by including Wild Turkey & Deer Deer
Location
State FL
County Brevard
Area 105 - Titusville W I95 S 46
Direction From Garden Street head west to Carpenter Road. Take a left. 1.5 miles turn right onto Pinetop Blvd into Evergreen. 3930 is 1/4 mile down on the right
Interior
Interior Features Ceiling Fan(s), Eat-in Kitchen, Guest Suite, Kitchen Island, Open Floorplan, Pantry, Primary Bathroom - Tub with Shower, Skylight(s), Split Bedrooms, Vaulted Ceiling(s), Walk-In Closet(s), Wet Bar
Heating Electric
Cooling Electric
Flooring Carpet, Marble, Tile, Wood
Fireplaces Type Wood Burning, Other
Fireplace Yes
Appliance Disposal, Double Oven, Dryer, Electric Range, Electric Water Heater, Ice Maker, Microwave, Refrigerator, Washer, Water Softener Owned
Exterior
Exterior Feature ExteriorFeatures
Parking Features Attached, Garage Door Opener
Garage Spaces 3.0
Pool In Ground, Private, Screen Enclosure
Utilities Available Cable Available, Electricity Connected
Amenities Available Maintenance Grounds, Management - Full Time
View Pool, Trees/Woods
Roof Type Tile
Street Surface Asphalt
Accessibility Accessible Doors, Accessible Full Bath
Porch Patio, Porch, Screened
Garage Yes
Building
Lot Description Sprinklers In Front, Sprinklers In Rear, Wooded
Faces South
Sewer Septic Tank
Water Well
Level or Stories One
New Construction No
Schools
Elementary Schools Oak Park
High Schools Astronaut
Others
Pets Allowed Yes
HOA Name EVERGREEN II
Senior Community No
Tax ID 22-35-06-52-00000.0-0040.00
Security Features Security System Owned,Smoke Detector(s)
Acceptable Financing Cash, Conventional, FHA, VA Loan
Listing Terms Cash, Conventional, FHA, VA Loan
Special Listing Condition Standard
Read Less Info
Want to know what your home might be worth? Contact us for a FREE valuation!

Our team is ready to help you sell your home for the highest possible price ASAP

Bought with Coldwell Banker Coast Realty
"Molly's job is to find and attract mastery-based agents to the office, protect the culture, and make sure everyone is happy! "





