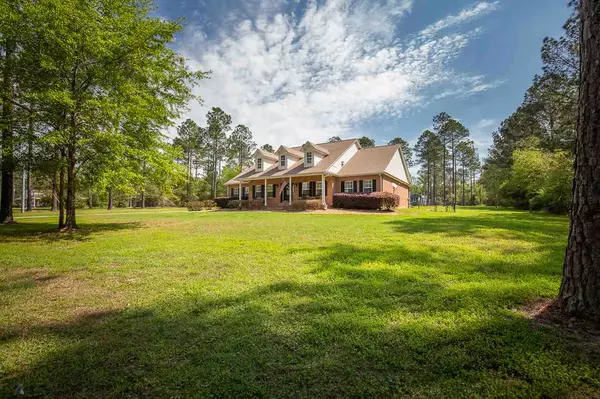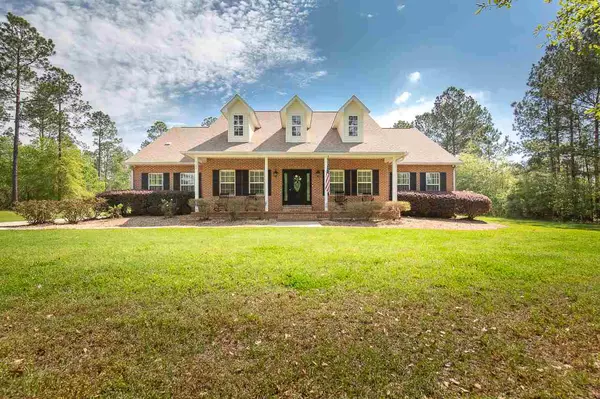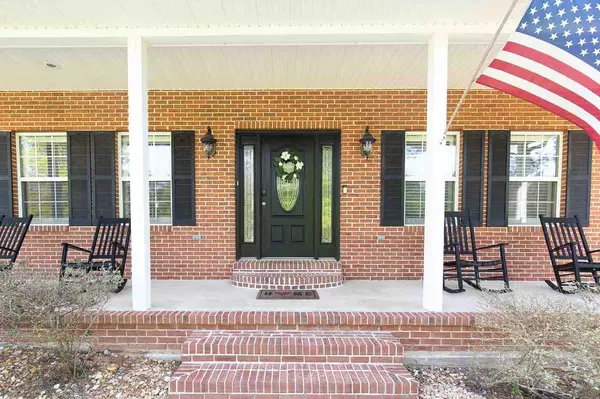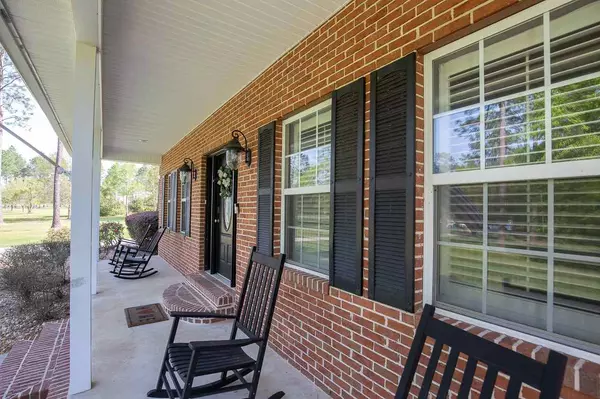$397,000
$410,000
3.2%For more information regarding the value of a property, please contact us for a free consultation.
3 Beds
3 Baths
2,317 SqFt
SOLD DATE : 10/02/2020
Key Details
Sold Price $397,000
Property Type Single Family Home
Sub Type Detached Single Family
Listing Status Sold
Purchase Type For Sale
Square Footage 2,317 sqft
Price per Sqft $171
Subdivision Lake Frances
MLS Listing ID 317416
Sold Date 10/02/20
Style Ranch
Bedrooms 3
Full Baths 2
Half Baths 1
Construction Status Brick 4 Sides,Siding - Vinyl
Year Built 2006
Lot Size 6.390 Acres
Lot Dimensions 744x482x671x296
Property Description
Gorgeous 3 bedroom 2.5 bath home on over 6 acres in historic Havana, Fl. Split/open floor plan with eat-in kitchen and a formal dining room, a large living area with soaring ceilings, a huge screened back porch, a classic rocking chair front porch and a large shed out back. High ceilings throughout and wood floors in every room. All of this with no HOA. This one is a must see. Make your appointment today for a private showing.
Location
State FL
County Gadsden
Area Gadsden
Rooms
Family Room --
Other Rooms Porch - Screened, Study/Office, Utility Room - Inside, Walk in Closet, Workshop, Bonus Room
Master Bedroom 20X15
Bedroom 2 12X12
Bedroom 3 12X12
Bedroom 4 12X12
Bedroom 5 12X12
Living Room 12X12
Dining Room 13X13 13X13
Kitchen 25X26 25X26
Family Room 12X12
Interior
Heating Central, Electric, Fireplace - Gas
Cooling Central, Electric, Fans - Ceiling
Flooring Tile, Engineered Wood
Equipment Dishwasher, Microwave, Oven(s), Refrigerator w/ice, Security Syst Equip-Owned, Stove
Exterior
Exterior Feature Ranch
Parking Features Garage - 2 Car
Utilities Available Electric
View None
Road Frontage Maint - Private, Paved
Private Pool No
Building
Lot Description Kitchen - Eat In, Separate Dining Room, Open Floor Plan
Story Story - One, Bedroom - Split Plan
Water City
Level or Stories Story - One, Bedroom - Split Plan
Construction Status Brick 4 Sides,Siding - Vinyl
Schools
Elementary Schools Other County
Middle Schools Other County
High Schools Other County
Others
HOA Fee Include None
Ownership Robbins
SqFt Source Other
Acceptable Financing Conventional, FHA, VA, Cash Only
Listing Terms Conventional, FHA, VA, Cash Only
Read Less Info
Want to know what your home might be worth? Contact us for a FREE valuation!

Our team is ready to help you sell your home for the highest possible price ASAP
Bought with Harbor Point Realty (CV)
"Molly's job is to find and attract mastery-based agents to the office, protect the culture, and make sure everyone is happy! "





