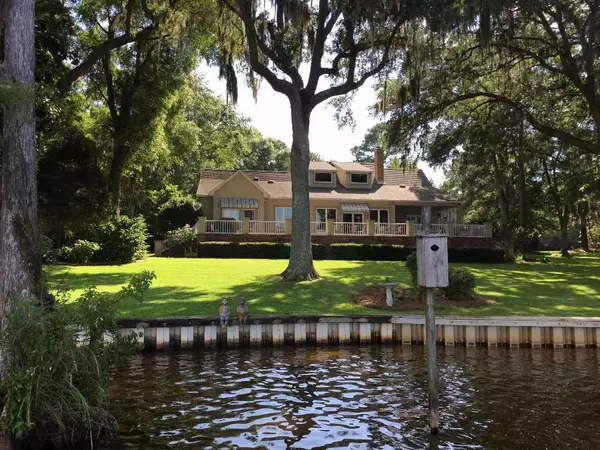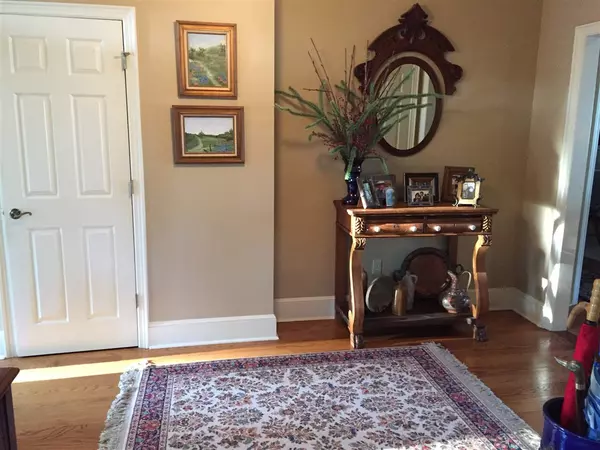$525,000
$545,000
3.7%For more information regarding the value of a property, please contact us for a free consultation.
3 Beds
3 Baths
2,474 SqFt
SOLD DATE : 07/02/2020
Key Details
Sold Price $525,000
Property Type Single Family Home
Sub Type Detached Single Family
Listing Status Sold
Purchase Type For Sale
Square Footage 2,474 sqft
Price per Sqft $212
Subdivision Mims Plantation
MLS Listing ID 302614
Sold Date 07/02/20
Style Contemporary,Craftsman
Bedrooms 3
Full Baths 2
Half Baths 1
Construction Status Stucco-Synthetic
HOA Fees $17/ann
Year Built 1995
Lot Size 0.820 Acres
Lot Dimensions 109 x 330
Property Description
The huge covered brick front porch welcomes you to this classic Southern Living charmer on beautiful Lake Talquin with fantastic "million dollar" views from all main living areas and the large private master suite. The vaulted great room has a soaring brick wood-burning fireplace and is filled with natural light. Adjoining is the large, open kitchen and an adjoining breakfast area with access to the Sunroom, covered porch and full-length back deck. The master bath has a walk-in closet, jetted tub and separate shower. Across the home, two additional bedrooms share a bath. You'll build beautiful memories fishing, boating or just soaking up the peace and quiet. Come see this lovely home with a covered boathouse & lift, full dock and seawall!
Location
State FL
County Gadsden
Area Gadsden
Rooms
Family Room 18x24
Other Rooms Pantry, Porch - Covered, Sunroom, Utility Room - Inside, Walk in Closet
Master Bedroom 14x23
Bedroom 2 12x13
Bedroom 3 12x13
Bedroom 4 12x13
Bedroom 5 12x13
Living Room 12x13
Dining Room 13x16 13x16
Kitchen 12x24 12x24
Family Room 12x13
Interior
Heating Central, Electric, Fireplace - Wood
Cooling Central, Electric, Fans - Ceiling
Flooring Carpet, Tile, Hardwood
Equipment Central Vacuum, Dishwasher, Disposal, Microwave, Oven(s), Refrigerator w/ice, Security Syst Equip-Owned, Irrigation System, Cooktop, Stove
Exterior
Exterior Feature Contemporary, Craftsman
Parking Features Garage - 2 Car
Utilities Available Electric
View Lake Frontage
Road Frontage Maint - Private, Paved
Private Pool No
Building
Lot Description Great Room, Kitchen with Bar, Kitchen - Eat In, Open Floor Plan
Story Story - One, Bedroom - Split Plan
Water Talquin
Level or Stories Story - One, Bedroom - Split Plan
Construction Status Stucco-Synthetic
Schools
Elementary Schools Other County
Middle Schools Other County
High Schools East Gadsden High School
Others
HOA Fee Include Common Area,Road Maint.,Trash/Garbage
Ownership Weatherford Trust
SqFt Source Tax
Acceptable Financing Conventional, FHA, VA, Other, USDA/RD
Listing Terms Conventional, FHA, VA, Other, USDA/RD
Read Less Info
Want to know what your home might be worth? Contact us for a FREE valuation!

Our team is ready to help you sell your home for the highest possible price ASAP
Bought with Peeler Properties, LLC
"Molly's job is to find and attract mastery-based agents to the office, protect the culture, and make sure everyone is happy! "





