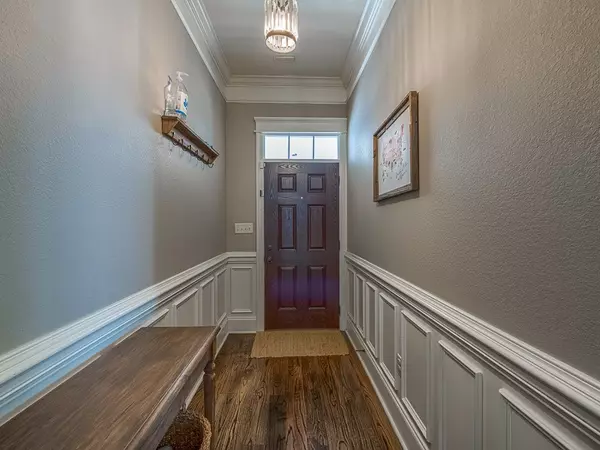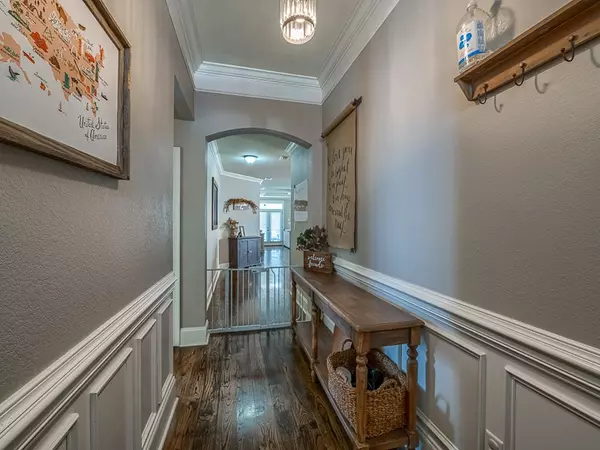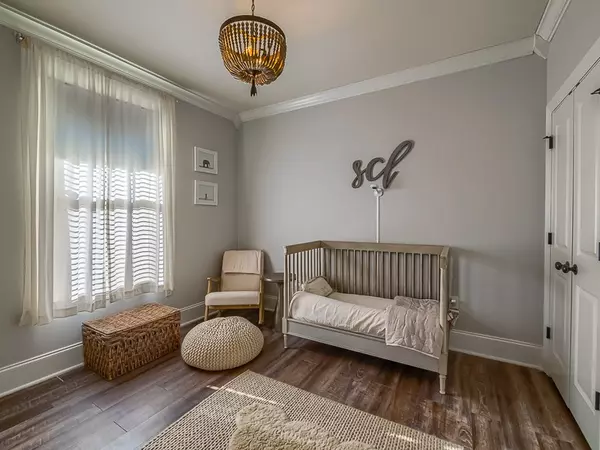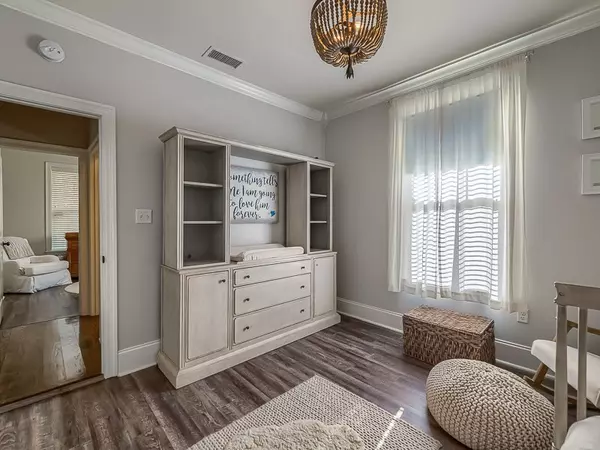$360,000
$359,900
For more information regarding the value of a property, please contact us for a free consultation.
3 Beds
2 Baths
1,766 SqFt
SOLD DATE : 02/05/2021
Key Details
Sold Price $360,000
Property Type Single Family Home
Sub Type Detached Single Family
Listing Status Sold
Purchase Type For Sale
Square Footage 1,766 sqft
Price per Sqft $203
Subdivision Bull Run
MLS Listing ID 325900
Sold Date 02/05/21
Style Traditional,Craftsman
Bedrooms 3
Full Baths 2
Construction Status Siding - Fiber Cement,Construction - New,Brick-Partial/Trim
HOA Fees $23/ann
Year Built 2013
Lot Size 6,098 Sqft
Lot Dimensions 58x132x58x132
Property Description
***BRING BACK UP OFFER - Contingent on financing & inspections*** VACANT - Easy to Show! Live in Bull Run with A-Rated Schools, walking distance to shopping & Starbucks. Convenient to restaurants and shopping. Updated with white cabinets, kitchen granite counter tops, new paint throughout & beautiful real wood floors. Great entertaining patio with lots of room for the kids to play. Gas fireplace with trey ceilings, 2-step crown molding, custom cabinets, pictured frame windows & lots of upgrades. Move into your craftsman style home & open floor plan that is amazingly affordable. Note: Insurance discounted because fire hydrant is located on the property. MUST SEE! Motivated Seller.
Location
State FL
County Leon
Area Ne-01
Rooms
Family Room 21x17
Other Rooms Foyer, Garage Enclosed, Pantry, Porch - Covered, Utility Room - Inside, Walk in Closet
Master Bedroom 17x16
Bedroom 2 11x11
Bedroom 3 11x11
Bedroom 4 11x11
Bedroom 5 11x11
Living Room 11x11
Dining Room 11x10 11x10
Kitchen 13x10 13x10
Family Room 11x11
Interior
Heating Central, Electric, Fireplace - Gas, Heat Pump
Cooling Central, Electric, Fans - Ceiling, Heat Pump
Flooring Carpet, Tile, Hardwood
Equipment Dishwasher, Disposal, Microwave, Oven(s), Refrigerator w/ice, Stove
Exterior
Exterior Feature Traditional, Craftsman
Parking Features Garage - 2 Car
Utilities Available Gas, Tankless
View None
Road Frontage Curb & Gutters, Maint - Gvt., Paved, Street Lights, Sidewalks
Private Pool No
Building
Lot Description Great Room, Kitchen with Bar, Kitchen - Eat In, Combo Living Rm/DiningRm
Story Story - One, Bedroom - Split Plan
Water City
Level or Stories Story - One, Bedroom - Split Plan
Construction Status Siding - Fiber Cement,Construction - New,Brick-Partial/Trim
Schools
Elementary Schools Hawks Rise
Middle Schools Deerlake
High Schools Chiles
Others
HOA Fee Include Other
Ownership Lomagistro
SqFt Source Other
Acceptable Financing Conventional, FHA, VA
Listing Terms Conventional, FHA, VA
Read Less Info
Want to know what your home might be worth? Contact us for a FREE valuation!

Our team is ready to help you sell your home for the highest possible price ASAP
Bought with Bert Pope & Associates LLC
"Molly's job is to find and attract mastery-based agents to the office, protect the culture, and make sure everyone is happy! "





