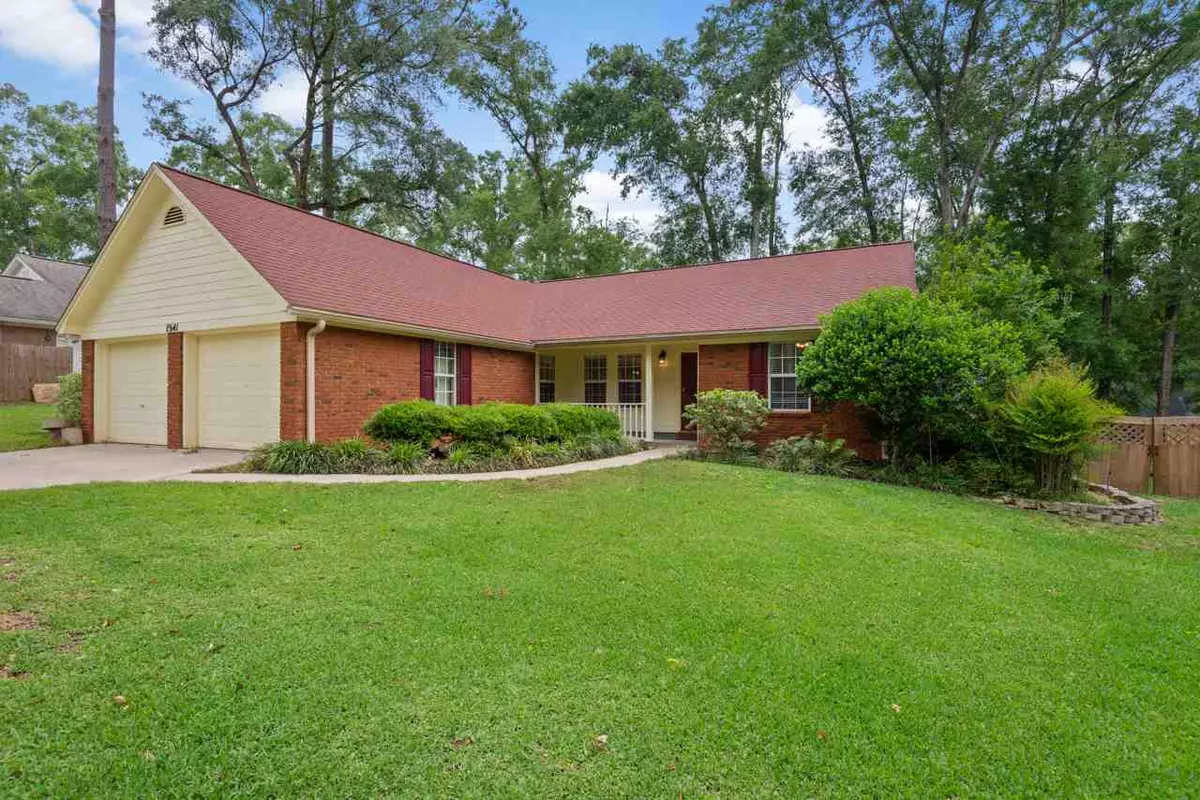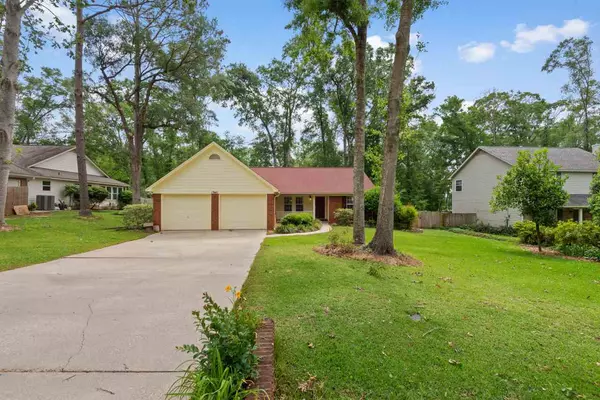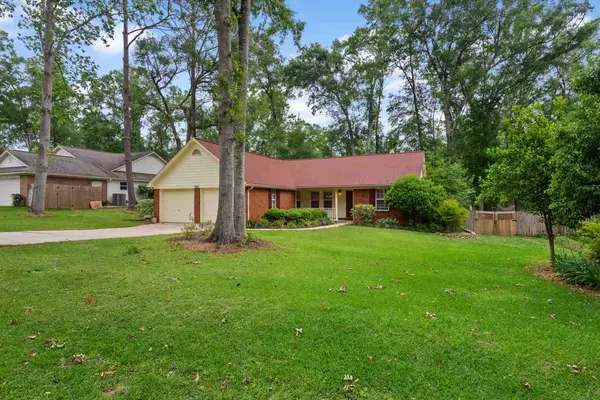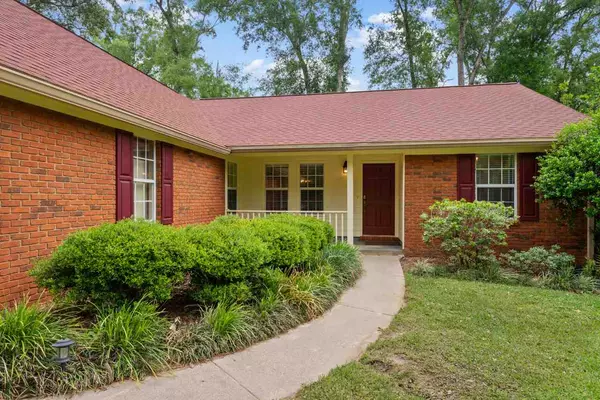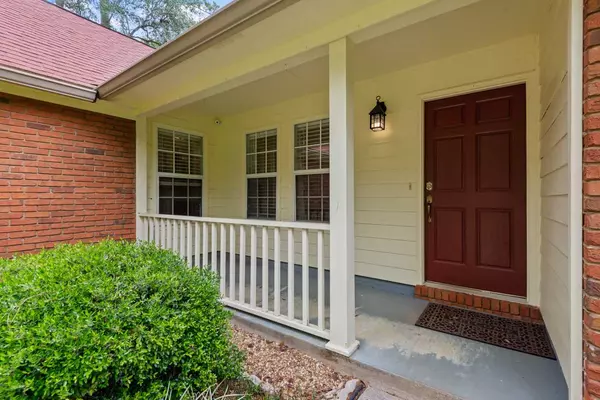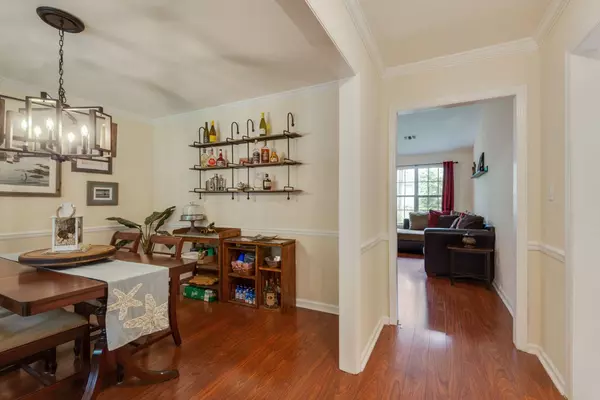$235,900
$239,900
1.7%For more information regarding the value of a property, please contact us for a free consultation.
3 Beds
2 Baths
1,625 SqFt
SOLD DATE : 06/08/2020
Key Details
Sold Price $235,900
Property Type Single Family Home
Sub Type Detached Single Family
Listing Status Sold
Purchase Type For Sale
Square Footage 1,625 sqft
Price per Sqft $145
Subdivision Avondale
MLS Listing ID 318224
Sold Date 06/08/20
Style Ranch
Bedrooms 3
Full Baths 2
Construction Status Brick 3 Sides,Siding - Fiber Cement
HOA Fees $12/ann
Year Built 1989
Lot Size 0.370 Acres
Lot Dimensions 160x100x160x100
Property Description
This northeast home is perfectly located in Avondale - close to restaurants, shopping, grocery and I-10 plus walking distance to schools. (Avondale has a trail that leads to Bucklake!) Large FLAT back yard. Huge great room, split floor plan, eat in kitchen and dining room. New appliances 2017, Roof 2009, Carpet 2017, Laminate Wood Flooring 2017, HVAC 2019, Washer/Dryer 2017 and has a current termite bond.
Location
State FL
County Leon
Area Ne-01
Rooms
Family Room 28x16
Other Rooms Foyer, Pantry, Utility Room - Inside, Walk in Closet
Master Bedroom 16x14
Bedroom 2 12x11
Bedroom 3 12x11
Bedroom 4 12x11
Bedroom 5 12x11
Living Room 12x11
Dining Room 12x11 12x11
Kitchen 9x5 9x5
Family Room 12x11
Interior
Heating Central, Electric, Fireplace - Wood
Cooling Central, Electric, Fans - Ceiling
Flooring Carpet, Tile, Laminate/Pergo Type
Equipment Dishwasher, Disposal, Dryer, Microwave, Oven(s), Refrigerator w/ice, Washer
Exterior
Exterior Feature Ranch
Parking Features Garage - 2 Car
Utilities Available Electric
View None
Road Frontage Maint - Gvt.
Private Pool No
Building
Lot Description Great Room, Kitchen - Eat In, Separate Dining Room, Separate Kitchen
Story Story - One, Bedroom - Split Plan
Water City
Level or Stories Story - One, Bedroom - Split Plan
Construction Status Brick 3 Sides,Siding - Fiber Cement
Schools
Elementary Schools Buck Lake
Middle Schools Swift Creek
High Schools Lincoln
Others
Ownership Ennis
SqFt Source Tax
Acceptable Financing Conventional, FHA, VA, Cash Only
Listing Terms Conventional, FHA, VA, Cash Only
Read Less Info
Want to know what your home might be worth? Contact us for a FREE valuation!

Our team is ready to help you sell your home for the highest possible price ASAP
Bought with Keller Williams Town & Country
"Molly's job is to find and attract mastery-based agents to the office, protect the culture, and make sure everyone is happy! "
