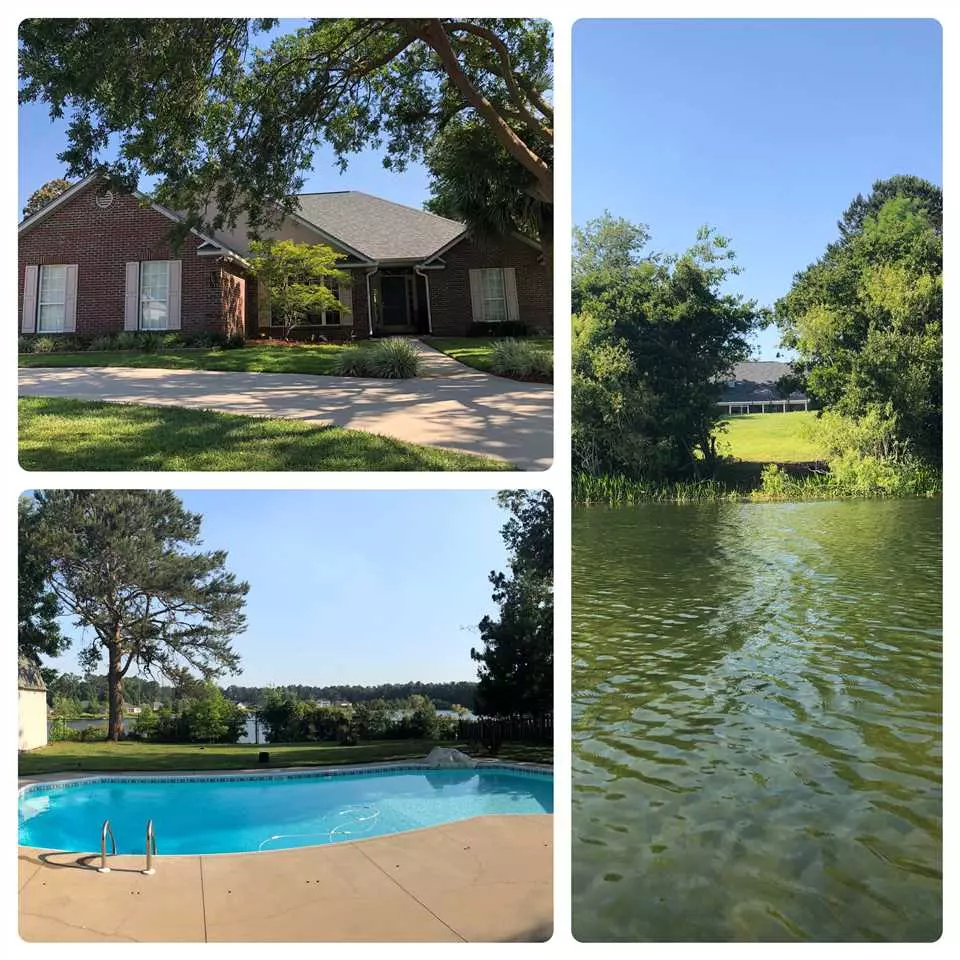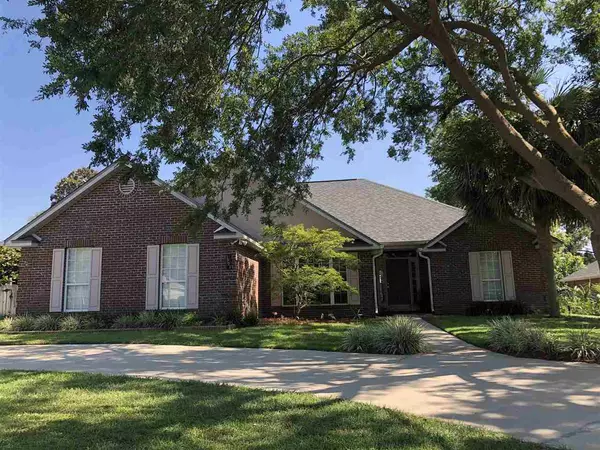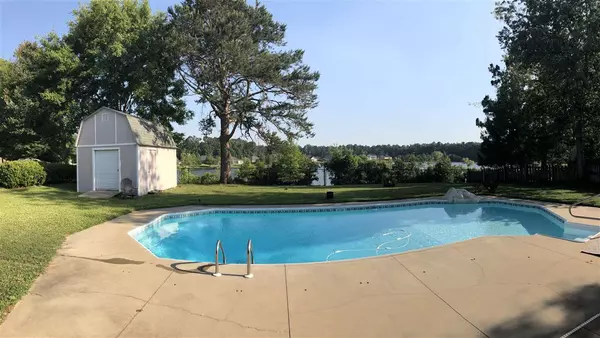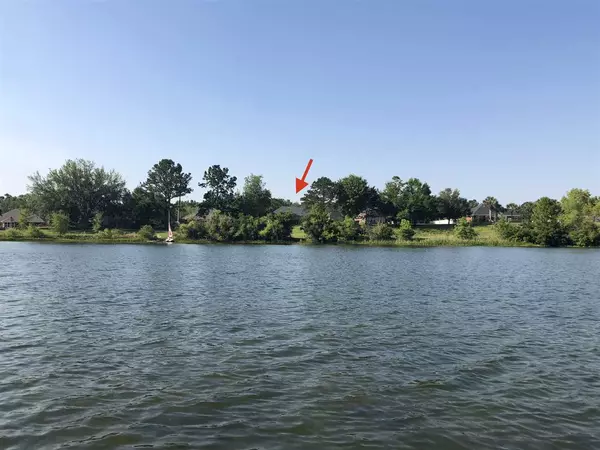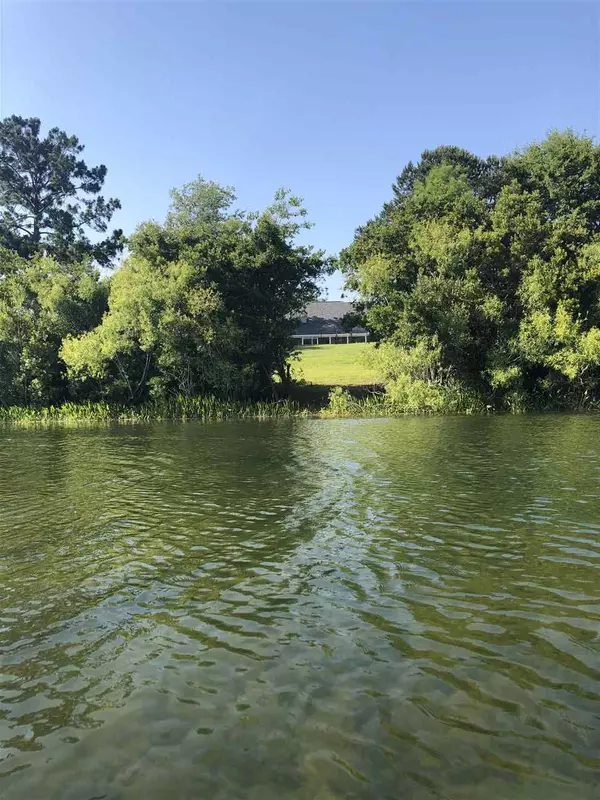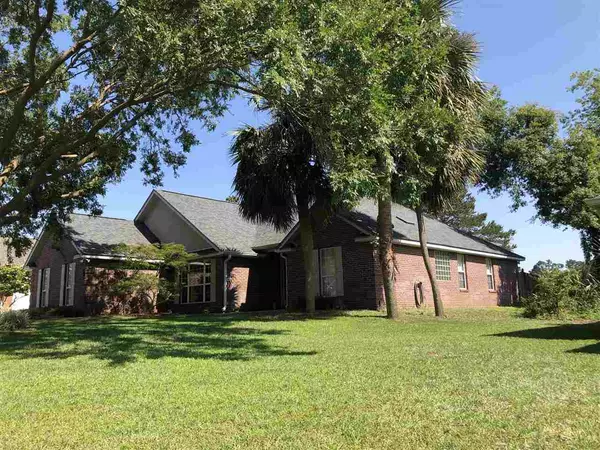$346,000
$350,000
1.1%For more information regarding the value of a property, please contact us for a free consultation.
4 Beds
3 Baths
2,446 SqFt
SOLD DATE : 06/01/2020
Key Details
Sold Price $346,000
Property Type Single Family Home
Sub Type Detached Single Family
Listing Status Sold
Purchase Type For Sale
Square Footage 2,446 sqft
Price per Sqft $141
Subdivision Hartsfield Plantation
MLS Listing ID 318617
Sold Date 06/01/20
Style Traditional
Bedrooms 4
Full Baths 3
Construction Status Brick 4 Sides
HOA Fees $8/ann
Year Built 1998
Lot Size 0.400 Acres
Lot Dimensions 98x175
Property Description
PARADISE FOUND! This Hartsfield Plantation home checks every box, a true retreat in a fantastic in-town neighborhood. Great views of a lovely spring-fed LAKE! 4 bedrooms, 3 full baths, double-split layout. Proper master with dedicated office / nursery space, deluxe bath and a HUGE walk-in closet. Soaring high ceilings. 2 living rooms with fireplaces. Formal dining room. Open kitchen with eat-in bar and breakfast nook. Spacious laundry room. Covered screened porch with ceiling fans and skylights. Sparkling blue POOL and even outdoor shower. Concrete patio and grilling deck with gas hook up. Fully fenced backyard. Spacious garage and large storage shed building. Circular driveway. 4 sides brick. Beautiful mature landscaping, no big trees with limbs over the house. Meticulously maintained with NEW ROOF & GUTTERS in 2018, NEW GAS WATER HEATER in 2018, in NEW HVAC & DUCTWORK 2017, NEW POOL PUMP in 2018, NEW STORAGE SHED in 2015. A must see!
Location
State FL
County Leon
Area Nw-02
Rooms
Family Room 19x14
Other Rooms Foyer, Pantry, Porch - Covered, Porch - Screened, Study/Office, Utility Room - Inside, Walk in Closet
Master Bedroom 14x18
Bedroom 2 12x11
Bedroom 3 12x11
Bedroom 4 12x11
Bedroom 5 12x11
Living Room 12x11
Dining Room 12x12 12x12
Kitchen 25x11 25x11
Family Room 12x11
Interior
Heating Central, Electric, Fireplace - Gas
Cooling Central, Electric
Flooring Carpet, Tile, Hardwood
Equipment Dishwasher, Disposal, Microwave, Refrigerator w/ice, Security Syst Equip-Owned, Irrigation System, Stove
Exterior
Exterior Feature Traditional
Parking Features Garage - 2 Car
Pool Pool - In Ground, Pool Equipment
Utilities Available Gas
View Lake Frontage, Lake View
Road Frontage Curb & Gutters, Maint - Gvt., Paved, Street Lights, Sidewalks
Private Pool Yes
Building
Lot Description Separate Family Room, Kitchen with Bar, Kitchen - Eat In, Separate Dining Room, Separate Kitchen, Separate Living Room
Story Story - One, Bedroom - Split Plan
Water City
Level or Stories Story - One, Bedroom - Split Plan
Construction Status Brick 4 Sides
Schools
Elementary Schools Astoria Park
Middle Schools Griffin
High Schools Godby
Others
HOA Fee Include Common Area
Ownership M/M Dupree
SqFt Source Tax
Acceptable Financing Conventional, FHA, VA
Listing Terms Conventional, FHA, VA
Read Less Info
Want to know what your home might be worth? Contact us for a FREE valuation!

Our team is ready to help you sell your home for the highest possible price ASAP
Bought with Century 21 First Story
"Molly's job is to find and attract mastery-based agents to the office, protect the culture, and make sure everyone is happy! "
